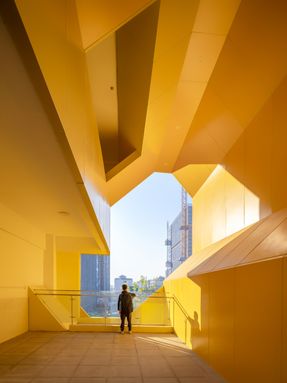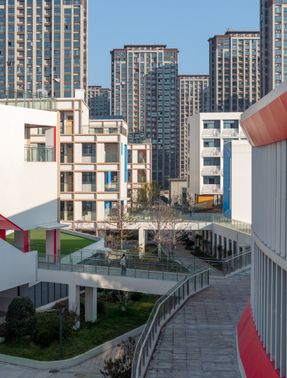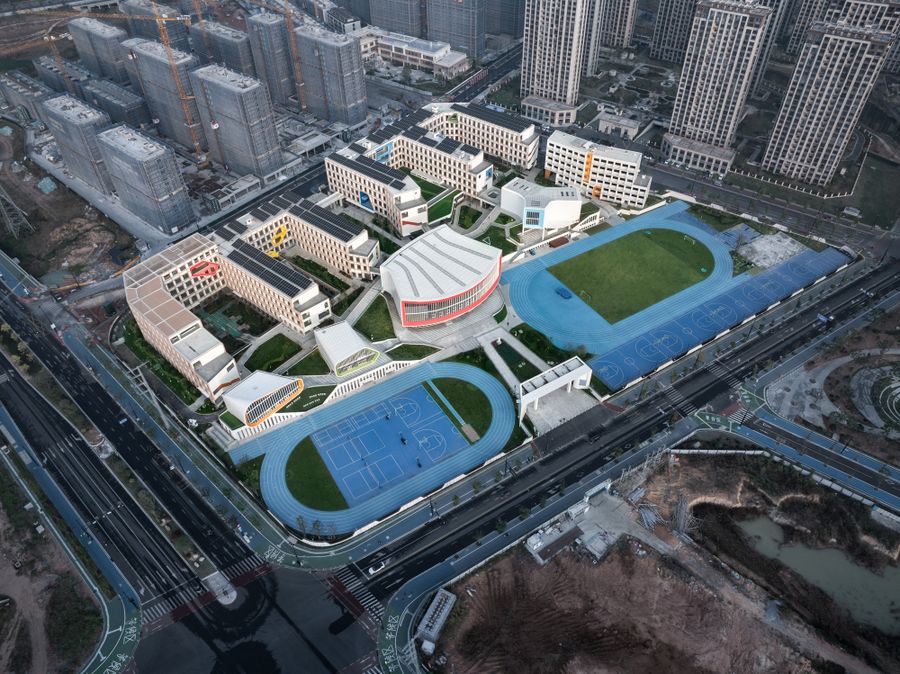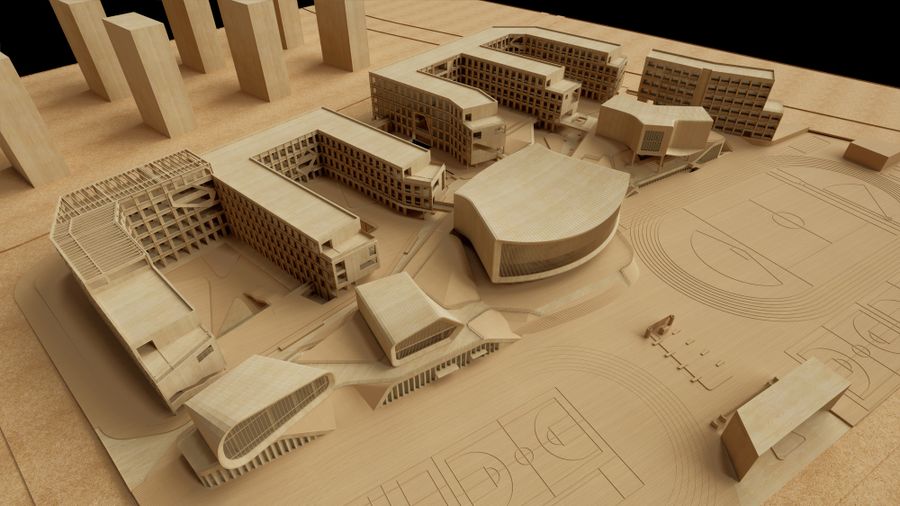
Quzhou No.6 Experimental School
ARCHITECTS
Lycs Architecture
LEAD ARCHITECT
Ruan Hao, Zhan Yuan
DESIGN TEAM
Yu Zhiqiang, Zhao Lin, Yuan Jiani, Duan Qin, Yuan Congyuan, Tang Zhumiao, Zhang Jingyi, Hang Gaofeng, Zhou Feixia, Yin Yue, Shen Chenglong, Chen Qingshun, Ruan Ziming
LANDSCAPE ARCHITECTURE
Gm Landscape Design
ARCHITECTURE OFFICES
Tianran Design Group
GENERAL CONSTRUCTING
China Machinery Industry Construction Group Inc.
LEAD TEAM
Ruan Hao, Zhan Yuan
PHOTOGRAPHS
Shan-jian Images
AREA
67500 M²
YEAR
2024
LOCATION
Quzhou, China
CATEGORY
Schools
Text description provided by architect.
The Quzhou No.6 Experimental School is designed by LYCS Architecture. Located on Changshan Road in Quzhou's High-Speed Rail New Town, the campus spans approximately 67,500 square meters.
It is a comprehensive educational complex accommodating a 36-class primary school and an 18-class middle school. Traditional school campuses are often composed of plazas, courtyards, and roads with clearly defined boundaries.
However, as educational philosophies evolve, a single classroom can no longer accommodate the diverse spatial needs of contemporary education.
The core design goal of this project is to create an open and flexible campus environment that encourages observation, exploration, and communication among students.
The design departs from conventional educational spaces by introducing creative public areas guided by the concept of a "Tree of Growth." In this metaphorical framework, teaching spaces represent the roots, hybrid spaces form the trunk, and innovation spaces correspond to the canopy.
These elements are organized along a west-to-east axis, shaping the overall spatial structure of the campus. The campus features a variety of public and semi-public spaces in different scales Connected by streets and corridors, such as the pocket parks at classroom entrances, gable-end alcoves at the end of corridors, and a central cluster of large-scale venues for cultural and sports activities.
UNEXPECTED ENCOUNTERS ALONG THE CAMPUS STREETS
The design introduces the concept of a "street", a meandering main street and secondary paths that navigate level changes weave through the campus and connect its functional zones.
This spatial system fosters a rich and diverse campus experience, encouraging interaction, movement, and a sense of discovery throughout daily school life.
MINI POCKET GARDENS AT THE CLASSROOM THRESHOLD
The teaching area comprises two "E"-shaped academic clusters. The gable-end façades of these buildings are designed as spatially "thickened" terminal volumes, ingeniously integrating single-flight and double-flight staircases that connect rest platforms and transitional spaces.
At the top, these volumes open up into rooftop terraces; at the base, they form sheltered, open-air entrances.
"Pocket parks" extend the idea of the campus street into the upper levels of the teaching blocks. Scattered between buildings, these informal learning spaces vary in theme, form, and color.
A PLAYFUL CLUSTER OF CULTURE AND SPORTS
On the opposite side of the campus's main street lies the Cultural and Sports Center—a collection of four volumes, each varying in size, shape, and character. Playfully scattered across a landscaped slope.
The landscape design resolves the site's vertical elevation changes and integrates a wide range of cultural and athletic functions.
The "Grand Steps" is a transitional zone between the sports field and the Cultural and Sports Center, accommodating daily circulation, flag-raising ceremonies, ideal setting for choral performances, and other routine functions.































