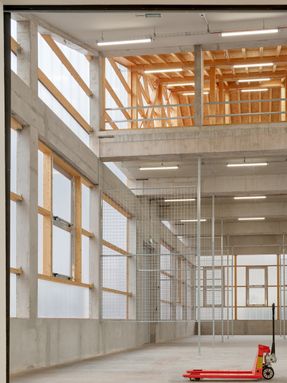
Theater Workshops
ARCHITECTS
Büro Voigt
MANUFACTURERS
Jung, Rodeca Gmbh, Fsb Franz Schneider Brakel
AREA
2800 M²
YEAR
2024
LOCATION
Eisenach, Germany
CATEGORY
Cultural Architecture, Theaters & Performance
Text description provided by architect.
The project in the center of Eisenach is located a short distance from the Eisenach Theater. The building's diverse program of spaces is hardly apparent from the outside.
Carpentry, metal workshops, sewing rooms, offices, and a large stockroom support the production of theater equipment.
The advantage of housing all trades under one roof and the central location in Eisenach is intended to be preserved after the renovation.
This required expanding storage areas and reorganizing operations: the existing courtyard is being cleared and unsealed.
In the future, it will serve as a workshop yard for logistics and performances. Entrances, deliveries, and the rehearsal stage will now orient towards this upgraded courtyard.
The repository symbolically extends the workshop building by making storage visible from the outside.
A gabled roof is extended up to the existing building, making it a defining feature of the annex.
Inside a seven-meter-high hall on the ground floor is planned as a concrete base, topped by an oversized wooden roof structure.
The building envelope is made of transparent polycarbonate multi-wall sheets, subtly revealing the storage and the defining structure to the outside while allowing daylight to enter the building.






















