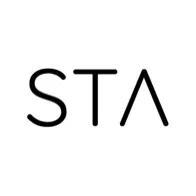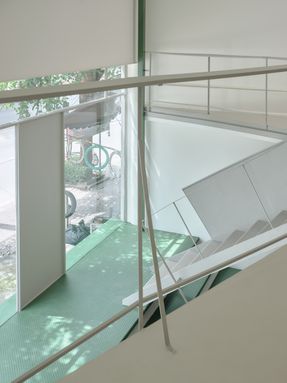LEAD TEAM
Asrin Sanguanwongwan, Petra Tikulin
GENERAL CONSTRUCTING
Kaertnarong Homedecor
ENGINEERING & CONSULTING > CIVIL
Next Engineering Design
AREA
450 M²
YEAR
2024
LOCATION
Bangkok, Thailand
CATEGORY
Offices, Commercial Architecture
Text description provided by architect.
The site is situated in Nak Niwat Street, Bangkok, a commercial area with many old warehouses and shophouses located very close to the street edge.
The project is a kind of architecture within architecture; we constructed a new building inside a larger, existing warehouse on one end of the property, while the remaining part already contained the designer's current office, workshop, storage, and loading area.
One of the client's wishes was to redesign the street facade of the warehouse. That added complexity to the project because we had to deal with the architectural scale of the street facade and the more intimate scale of the "interior" facade created by the new intervention.
For the urban facade, we decided to explore a very common industrial material (corrugated metal sheets) but implemented it in a more refined, elaborated way, especially when it touches the ground (and transforms into a seat/table), or, at the top of the building, when it touches the sky and curves to make the shadow cast more delicate.
The facade is a combination of three different compositional and functional parts: the new building on the left side with the transparent display typology of the facade, the main entrance, and the metal sheet part of the facade covering the existing functions on the right side.
The meeting point is the main entrance (quite a big opening because it is for truck deliveries as well). We tried to use this element to create a connection and unify the whole facade by using long, overlapping, horizontal elements that pass from one part to the other, like the big sliding door.
The inner facade is softer and playful. We opted for a very open elevation (a system of large windows and full surfaces) covered with outdoor translucent curtains.
In this way, it could be used to gain privacy for the working space but also as a perfect backdrop for the various shootings the studio hosts during their work.
Behind the curtain, there is a system of opaque partitions and glass window openings in two different layers; some behind the curtain and some flush with the curtain, creating different levels of transparency.
Somewhere around half of its length, we "broke" and tilted the facade floor plan throughout both floors. The result is a deeper and more complex perspective.
The interior space consists of two different functional parts: the workshop/meeting space on the ground level and the office space on the upper floor.
We tried to connect them with the raised platform used as an "amphitheater" (for gatherings and events) and a window display for flower installations.
The remaining part of the ground-level open space is used for flower arrangement, demonstration, and socializing. It is composed of a series of abstract floating elements.
A large oval table, a stainless steel sink, a stone and mirror wall, and a reflective twin column. Smaller rooms at the back, covered with a curtain, contain a meeting room and service spaces.
A small, curved metal staircase connects the platform (and the ground floor) with the office space on the upper floor.
On one side of it, we preserved the existing skylight, providing natural light. It is the highest part of the space because in the remaining part we placed a low, false ceiling containing all the technical equipment and insulation.
All tables and light features are custom-made, together with the large, acid yellow cabinet hiding the director's room.
Throughout the whole space, the choice of materials is simple (MDF, plywood, plasterboard, hand-painted metal, and fabric), while we tried to add complexity by exploring details and various dynamic geometries.








































