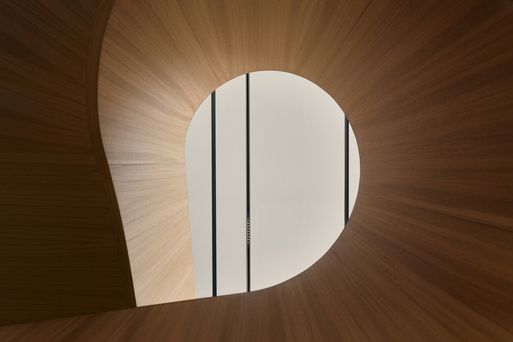
Pracownia - The Workshop
ARCHITECTS
Acos (A Collection Of Stories)
LEAD ARCHITECTS
Anna Stojcev-mlynska, Stanislaw Mlynski
MANUFACTURERS
Equitone, A-n-d, &tradition, Areti, Audo, Baux, Bert Frank, Fletco, Hay, Hubsch, Juniper Design, Karimoku, Kvadrat, New Works, Nordlux, Normann, Quasar, Tacchini, Vescom, Vesstige, +4
DESIGN TEAM
Stanislaw Mlynski, Mateusz Domaszk, Anna Stojcev-mlynska
ARCHITECTURE OFFICES
Studio Widoki
LANDSCAPE ARCHITECTURE
Kinga Madej
PHOTOGRAPHS
Tomo Yarmush
AREA
450 M²
YEAR
2024
LOCATION
Słupsk, Poland
CATEGORY
Offices, Interior Design
Text description provided by architect.
Pracownia is a story about holistic design, where a relationship between the user's needs and matter, both existing and conceived, forms a multi-layered spatial experience.
It integrates local culture, nature, craftsmanship, and modern manufacturing methods. The space is shaped by overlapping volumes and their dialogue with the surroundings.
Details, materials, and bespoke solutions achieve a quiet elegance, creating a balanced relationship between architecture and interior.
Pracownia, designed for OMNI KAISER Patisserie, becomes a creative reflection of the people who initiated and created it, as well as those who are going to use it in the future.
The client expected to integrate the new programme, including offices, meeting and conference rooms, into the existing facility to emphasise the synergy between the production and the administrative and marketing departments.
The proposal represents a dialogue between layout efficiency within the constraints of an existing structure and forward-looking evolution of the space.
The key functions, such as the offices, reception, and social amenities, were located in the available volume on the first floor.
The vertical communication, director's office, and conference room were moved outside the envelope of the original building, creating a glass pavilion at the front of the building.
Space is shaped by solid forms and surfaces, sculpted from a palette of natural materials such as wood and stone.
Their textures harmonise with the allure of natural fabrics, woven carpets, and glass details. The object consists of interwoven volumes, fostering interaction between the users.
Such a strategy enabled the blurring of the boundary between the exterior and the interior, making the building a reflection of its context and purpose.
Nature plays a significant role in this design. Large windows and the rhythmic flow of stone slabs extending from the interior to the garden give a real sense of connection with the context.
The vegetation is also introduced to the upper floor in the form of a large planter. The lush greenery of the plants is enhanced by skylights located directly above.
Sustainability is strongly embedded in this project. The outside and the inside act simultaneously to provide an efficient working environment.
The carbon footprint analyses shaped decisions regarding procurement, construction methods, and future operations.
Layouts were optimised for sunlight exposure, spatial flow, and adaptability, ensuring effortless reorganisation. Internal partitions and infrastructure enable seamless evolution of the space to meet the ever-evolving culture of office work.
For the construction phase, local contractors were selected, and a significant effort was also put on selecting responsibly sourced, regional materials, emphasising natural over synthetic wherever possible.
The energy needed for the operation of the business comes from client-owned renewable energy, including photovoltaic systems and wind turbines, while surplus heat from the production is repurposed to warm office spaces.
The heating, air conditioning, ventilation, lighting, and automated blinds are integrated into one system, dynamically reacting to weather changes.
The facade's proportions and louvres strike a balance between thermal insulation and solar protection, maintaining comfort while reducing energy demand.

































