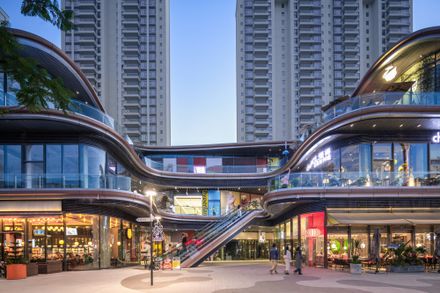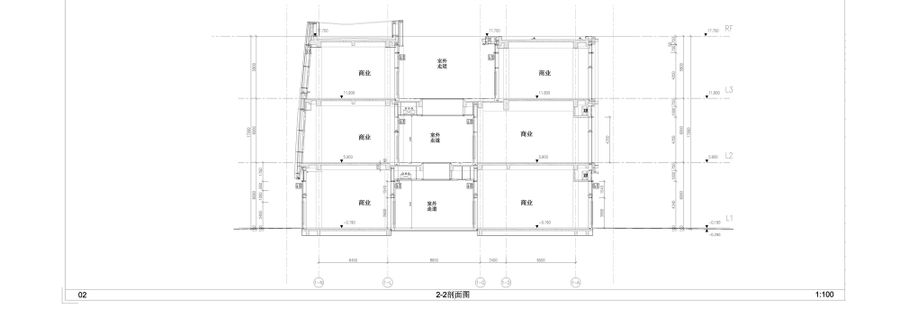ARCHITECTS
Aedas
CLIENT
Chengdu Xin Ding Real Estate Co.
LEAD ARCHITECT
Andy Wen
PHOTOGRAPHS
Arch-exist
AREA
180000 M²
YEAR
2025
LOCATION
Chengdu, China
CATEGORY
Square, Mixed Use Architecture, Store
Text description provided by architect.
Aedas has designed the 2.4 km long Hyperlane, integrating urban life, commercial activities, and natural landscapes into a unique space that represents the future of mixed-use development on the northern axis of Chengdu's urban center.
The first phase of the Hyperlane is now open, introducing a new urban model that combines roads, commercial areas and green corridors, creating an innovative space that unites nature and culture.
Hyperlane consists of 12 plots, featuring a sky garden on the third level of the buildings connected by bridges. This design forms a continuous urban landscape corridor that energises the neighborhood, encouraging interactions among people, the city, the environment and various businesses.
Inspired by rhythms and sounds, the design team has incorporated musical elements into the architecture and façades, resonating with the renowned Sichuan Conservatory of Music adjacent to the park.
The park also features 24-hour functional spaces, such as an open-air theater, skate park, graffiti park, and interactive art installations, creating a round-the-clock urban stage for shopping, leisure, and socialising.
'Blending recreational parks and commercial space is not as simple as overlaying the two together. A natural integration of them both must be achieved to cultivate synergy. We want to use the park to attract traffic for businesses and allow people to experience a social element with their shopping experience.
This results in an ideal integration of the city and its people with landscape and businesses while creating an urban oasis that is functional and open.
The concept behind creating this landmark that realises a new way of socialising is one that is fitting to Chengdu's constantly evolving and dynamic appeal.' – Aedas Global Design Principal, Dr. Andy Wen.
The first phase of the project showcases an impressive urban experience and lifestyle. Traditional shop boundaries no longer exist, as closed, boxy buildings have been removed. Instead, the design creates a three-dimensional urban landscape that includes pocket parks, walkways, and open shops.
Buildings and public areas blend seamlessly, with raised platforms connected by ramps and stairs that guide exploration throughout the park.
Well-placed shops and cultural events cater to diverse needs, while resting spots are distributed throughout the park to encourage foot traffic. This layout design injects vitality into the spaces and transforms the flow of energy in urban life.
DYNAMIC MULTI-LEVEL SCENE
The project breaks traditional 'floor' boundaries with an innovative 3D street network. At the east entrance, staggered escalators guide people up from the ground floor to the second-level platform and third-level garden, creating a path for exploration.
The eight escalators between the building sections provide convenient commute across levels, and at the same time create a visual highlight for the park.
The park comes alive through a 'visual dialogue' created by the layered levels. From the second-level cantilever platform, people can overlook the smooth curves made by skateboarders in the ground-level pump track park.
From the third-level garden, people can spot children playing in the water plaza below. This interweaving of views across different levels, combined with the staggered flow of people from the escalators, delivers a buzzing and lively atmosphere.
24-HOUR PUBLIC SPACES
Focusing on empowering spaces, retail areas have been restructured with a human-centeredapproach. Retail shops blend into the park's landscape, with outdoor seating areas seamlessly connecting to public resting spaces, while markets and events transform public spaces into creative showcases. This 'Park-Commercial' approach makes shopping an integral part of the area's vibrancy, turning it into a lively gathering place.
The approach creates more dynamic interactions, transforming the park from a shopping destination into a generator of social connections. 'We hope to create a space where buildings express warmth, encourage interactions and energise urban life, reshaping the relationship between people and the city.' Andy shares.
'PARK-COMMERCIAL' APPROACH
Focusing on empowering spaces, retail areas have been restructured with a human-centered approach. Retail shops blend into the park's landscape, with outdoor seating areas seamlessly connecting to public resting spaces, while markets and events transform public spaces into creative showcases.
This 'Park-Commercial' approach makes shopping an integral part of the area's vibrancy, turning it into a lively gathering place. The approach creates more dynamic interactions, transforming the park from a shopping destination into a generator of social connections. '
We hope to create a space where buildings express warmth, encourage interactions and energise urban life, reshaping the relationship between people and the city.' Andy shares.





















