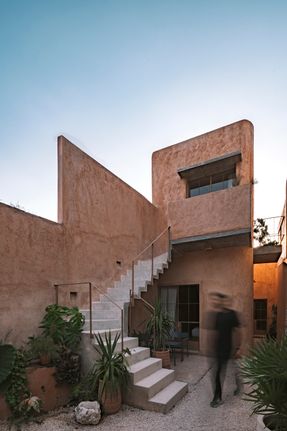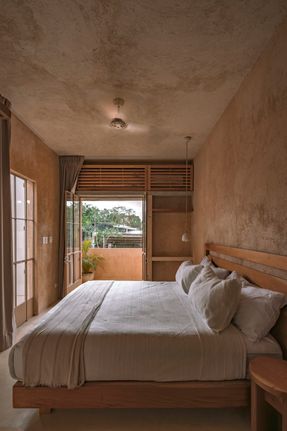Portal 62
MORO Taller de arquitectura + Veinte Diezz Arquitectos
LANDSCAPE
Malu Taller
LEAD ARCHITECTS
José Luis Irizzont Manzanero, Maíz Rodríguez Mejía
PHOTOGRAPHS
Jasson Rodríguez
AREA
68 M²
YEAR
2024
LOCATION
Yucatán , Mexico
CATEGORY
Hospitality Architecture, Houses
AN ARCHITECTURE THAT REVEALS, RATHER THAN IMPOSES
Some projects are designed with plans. Others are shaped step by step. Portal 62 is one of those. A compact home born from an unexpected discovery: a hidden cavern beneath the site.
What began as a conventional intervention quickly transformed into an architectural experience defined by what lay underground.
During the initial site clearing, a sealed well was uncovered. We didn't know what was below, but something suggested the ground held more.
Excavating at the back of the plot, we came across a stairway cut off by a block wall. When it was demolished, a cave filled with rubble was revealed—and everything changed.
The built footprint was reduced to just 70 m². The house unfolds in sequence.
First, an original bay that houses the kitchenette, living and dining areas; then, a new volume with two bedrooms—one above, one below—extending only to the point where the cavern begins. That natural limit defined the project's scale and dimensions.
Exiting the living area, a narrow corridor emerges from the junction with the new volume. The path tightens, compresses, and then suddenly opens fully to the rear patio.
From there, the pool is revealed, framed by a second rammed-earth wall that serves as a visual filter before entering the subterranean level.
Next to the pool, a stairway descends to the lower level, where an artificial tub was placed directly beneath the original well.
Natural light falls through the shaft and touches the water. The result is a humid, intimate, and quiet space. A pause before the astonishment.
Materials were selected in close dialogue with the site. The exterior patchwork was mixed with local earth, giving the walls a warm, terracotta tone that defines the entire volume. B
uilt-in furniture and carpentry are made from solid cedar, adding texture and continuity. The overall palette is sober—minimal, with nothing excessive.
Portal 62 is a small house, but full of intention. It was never meant to impress. It was meant to be discovered.




































