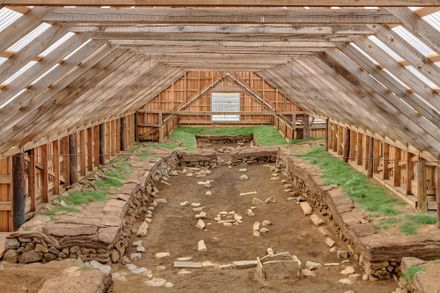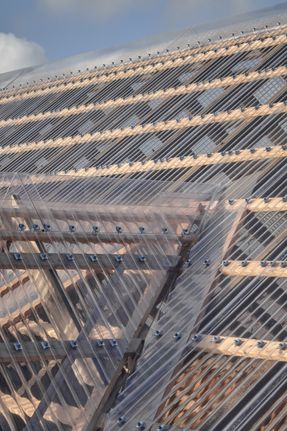ARCHITECTS
Sp(R)int Studio
MANUFACTURERS
Brett Martin
LEAD ARCHITECTS
Karl Kvaran
DESIGN TEAM
Sahar Ghaderi
LANDSCAPE ARCHITECTURE
Sp(R)int Studio
GENERAL CONSTRUCTING
Langeldur Ehf.
ENGINEERING & CONSULTING > STRUCTURAL
Vsb Engineers
PHOTOGRAPHS
Claudio Parada Nunes
AREA
385 M²
YEAR
2024
LOCATION
Iceland
CATEGORY
Landscape Architecture, Cultural Architecture
Text description provided by architect.
Set within the volcanic expanse of Þjórsárdalur in southern Iceland, the recent reinterpretation of Stöng offers a nuanced architectural response to one of the country's most significant archaeological sites.
Excavated in 1939 and protected since 1957 by a modest shelter, the Viking-era longhouse at Stöng stands as a rare and remarkably complete remnant of early Icelandic domestic architecture.
The 2024 restoration builds upon this legacy, not by replacing the original structure, but by extending and transforming it, honoring its historical significance while redefining its role within the landscape and the public imagination.
At its core, the project proposes architecture as a mediating framework between ruin and shelter, past and present, nature and culture. Rather than asserting formal dominance, the intervention is quiet and responsive.
The original 1957 structure is retained and re-clad with sustainably sourced larch, while a translucent polycarbonate roof hovers lightly above the archaeological remains.
This material strategy, paired with careful detailing and a restrained palette, establishes an architectural language that foregrounds atmosphere, temporality, and spatial clarity.
Landscape is not treated as background, but as an active participant in the design. The building aligns with natural topographies, revealing rather than obscuring the valley's contours.
New public infrastructure, pedestrian pathways, a bridge, and a sitting area extend the architectural field across the site, choreographing movement and framing views while minimizing impact on the fragile terrain.
The entire intervention is conceived as a continuous spatial sequence, guiding visitors through varying scales of engagement with both ruin and landscape.
The new entrance, lifted slightly above ground, signals a transitional threshold. From here, visitors ascend to an interior platform suspended above the excavations, offering a clear spatial and historical overview.
Interior volumes remain permeable to light and air, maintaining the openness of the original dwelling while shielding it from erosion, rain, and volcanic ash.
Windows and roof apertures are precisely positioned to frame key archaeological moments, turning the act of viewing into an interpretive gesture.
Heritage preservation here becomes an architectural act, not of reconstruction, but of careful calibration.
The design acknowledges the original shelter as a cultural artifact in its own right, extending its lifespan through adaptation rather than replacement.
In doing so, it repositions restoration as a process of continuity and reengagement rather than closure.
All new interventions accommodate a wide range of visitors, ensuring accessibility while avoiding the imposition of didactic narratives.
Instead, the architecture cultivates an open-ended encounter, where fragmentary remains, shifting weather, and layered materials evoke a sense of living history.
Stöng becomes not a monument, but a landscape in flux: a space where architecture frames the ephemeral, and where the act of preservation becomes inseparable from the experience of place.
As a quiet dialogue between landscape and heritage, the project unfolds as a process of attunement, suggesting how architecture might emerge from place, rather than impose upon it.




































