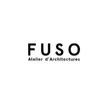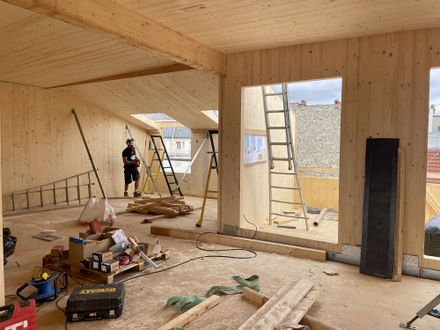
Myrha Public Housing
STRUCTURE ENGINEERING
Lm Ingénieur
THERMAL ENGINEER
Lm Ingénieur
ECONOMIST
Alp
GENERAL CONTRACTOR
Sn Erct
DESIGN TEAM
Fuso Atelier
PHOTOGRAPHS
Jamet Guedj, Antoine Seguin
AREA
600 M²
LOCATION
Paris, France
CATEGORY
Housing, Residential
Text description provided by architect.
Goutte d'Or: between Haussmann and fore-town - This project of 14 housing units and 1 shop unit is located at 39 Myrha Street, in Paris' 18th arrondissement's southern neighborhood of La Goutte d'Or - literally 'Drop of Gold' – historically referring to the color of the white wine produced by picturesque Montmartre's old grapevines. Traditionally, a matter of means at hand and availability of local materials, the Goutte d'Or's storyline of edification remains of great dedication by its current population.
This one followed a binary expansion; landmark Haussmann buildings on the one side, and wooden and plastered fore-town building blocks meant to accommodate construction site workers on the other.
FUSO makes the bet to gather qualities of both models: Haussmann's mutability, materiality, and compacity offer both energy efficiency, resilience, and comfort for contemporary lifestyles.
Fore-town architecture, on the other hand, allies structural sincerity with operational rationalism through installation speed, local material use, and accessible construction techniques. The project's construction frame, qualitative materiality, and facades' thickness actualize this model in contemporary times' challenges.
Paris For Climate - Conscious of the reality of climatic evolution and the importance of environmental activism, FUSO considers each project as an opportunity to foster climatic and environmental positive effects.
To reach such objectives, the office has partnered with LM engineers, experts in wooden construction and already specialists of Myrha street's characteristics, selected in 2014 for the neighboring lot at 37 Myrha, an innovative social housing block combining metallic and wooden structure with a concrete hemp filling.
Beyond a common involvement for aligning with Paris's objectives of its Climate Plan, the designing team has consistently worked towards an environmental concept considering the building's entire cycle of life, already preceding the RE2020's requirements.
These technical and constructive choices examine the carbon footprints of various steps, including material production and reuse, transportation, implementation, exploitation, transformation, and finally deconstruction.
A wooden structure construction - Particular attention has been drawn to the on-site construction process and execution due to Myrha Street's narrowness.
The design of the structure, fully wooden from the top of the ground floor to the R+5, structure and core, has prevented the use of a crane for lightweight lifting solutions of prefabricated panels. Substantially using wood allows the building to remain 'light', in response to poor underfoot conditions of the site's large cavities left by old quarries.
A solution that concrete would not have permitted, increasing foundation costs. Another advantage of wood is the low emission of its execution compared to that of a concrete option.
Its production can be integrally prefabricated, and its implementation can remain fully dry. Such techniques benefit on multiple levels, including the reduction of assembly.
A tempered and active façade - The on-street oriented northern façade, from ground to top floors, is a non-load-bearing element made of wooden panels covered with reemployed bricks from Belgium.
It follows a regular pattern composed of generous openings on the outdoor life, revealing its active thickness.
The design team has perfected this innovative width, implementing an air gap between its wooden framework and its brick coating. This air gap acts as a heating element, recycling fresh air captured outdoors.
Heated by the contact with housing units, it rises naturally and is then reinjected into the heart of the units. This thickness is not only ecological, nor economic.
Delving into its width creates gaps to use and explore as means to animate spaces dedicated to life: sitting in front of a window, enjoying a sun-bathed working surface, decluttering one's room with integrated wooden storage, insulating from the street with manual shutters cutting sound and light.
As a consequence, its active thickness funds the project's identity, a composition of aesthetic elements meant for comfort and energy sobriety.
























