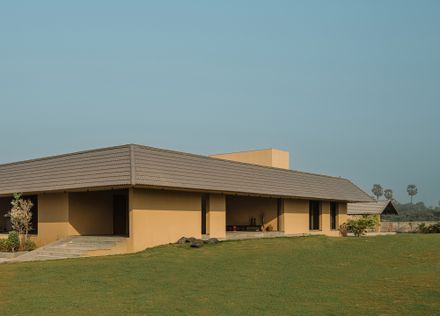Courtyard House
STRUCTURAL DESIGNER
S&v Engineering
LEAD ARCHITECTS
Jhanvi Mehta, Rakshit Shah
PHOTOGRAPHS
Ishita Sitwala
AREA
920 M²
YEAR
2024
LOCATION
Surat, India
CATEGORY
Houses
Text description provided by architect.
Nestled in the outskirts of Surat, the aptly christened Courtyard House is a 920 square-metre farmhouse, set on the northeast corner of an expansive site away from the urban chaos.
The house is envisioned as a sanctuary for the clients' family, who sought a tranquil spot for slow living—a place to embrace nature and the rhythms of shared family life.
The planning of the house, while being concentric, revolves around the central 9x9 metre sunken courtyard that acts as both a spatial anchor and a climatic device.
One enters the house through a spacious foyer into the primary living space, located on the southeast side, which opens wide to the courtyard—a spatial experience that seamlessly connects the indoors and outdoors, fostering a harmonious fusion.
The family block hosts the secondary living space, dining, kitchen, and powder room, all looping around the courtyard on its northeast and northwest sides, extending into a party lawn and a family sit-out on either side.
The private wing with three bedrooms, each with attached baths and dressing areas, overlooks and connects to a green organic farm patch on the southwest face, capturing natural light and ventilation throughout the day.
Semi-open connections throughout the structure passively cool the interiors, creating an atmosphere of comfort in Surat's otherwise humid climate.
Drawing inspiration from early Chettinad style tropical houses, the centrally aligned axial views extend outward to the landscape, and the sloping roof over the courtyard carefully frames the open sky above, creating a visual connection with nature that feels infinite yet intimate.
As the sun moves across the sky, light filters through the courtyard and textured deep walls, casting shadows and bringing subtle changes in tone and temperature.
Hand-applied sand-textured plaster walls match the site's soil tone, and rough-cut Kota stone mosaic flooring flows seamlessly from interior to exterior, enhancing the silent conversation of the building with its context.
Accents of natural wood are used in furniture and door detailing, adding warmth, contrasts, and a unique personification to an otherwise sculptural massing of The Courtyard House.
Vintage artefacts, large earthen pots, and handpicked furniture adorn the rustic gathering spaces while sunbathed landscapes blur the limits between indoors and outdoors.
A single, sloping roof—clad in custom cement tiles—ties the structure together with a contemporary edge, while also ensuring thermal efficiency.
The findings of understated contemporary language to striking traditional building materials effortlessly lend purpose and character to the minimalist spaces and help render a quaint aesthetic of erstwhile tropical houses.
Meanwhile, the heart of the house, i.e., the Courtyard, quietly stands in the centre, head high as a witness to all the activities around the house.
Rooted in local terrain yet refined in its execution, discreetly playing with the skyline, the Courtyard House makes a thoughtfully crafted abode shaped by land, light, and the quiet rituals of family living.


























