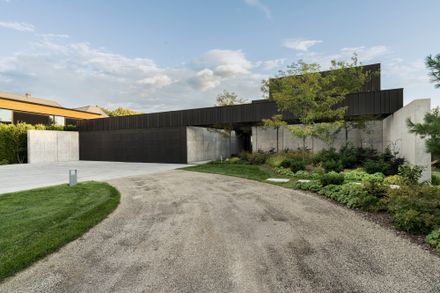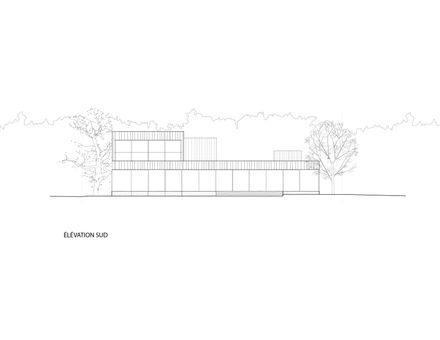
Residence Terrebonne
ARCHITECTS
Saucier + Perrotte Architectes
LEAD ARCHITECT
Gilles Saucier
MANUFACTURERS
Gaggenau, Miele, Art Massif, Béton Prestige, Ceramica Del Conca, Charles Virone Concept Inc, Flos, Latitude Nord, Lumigroup, Moruzzi, Ombra Façade, Ramacieri Soligo, Sistemalux, Skyframe, Unik Parquet
DESIGN TEAM
Gabriel Légaré-bisaillon
STRUCTURAL CONSULTANTS
Latéral Consultants
LEAD TEAM
Gilles Saucier, André Perrotte, Evelyne St-jacques
YEAR
2022
LOCATION
Terrebonne, Canada
CATEGORY
Houses
Text description provided by architect.
Nestled in Terrebonne, Québec, this riverside home was designed to integrate seamlessly with its long, narrow plot—a remnant of old agricultural land—while making the most of the breathtaking view of the Mille-Îles River.
Given the proximity of neighboring houses, the design prioritizes privacy and openness, ensuring unobstructed views of the river while shielding side perspectives.
The result is a square, single-story structure, framed by concrete walls on the sides and fully open to the water. Rising above, the master suite introduces a vertical element to the composition.
At the heart of the design is an intricate walnut wood framework that spans the entire 724 sq. m. home, making sure the interiors remain completely open and free of columns.
The structure relies on carefully interlocking timber pieces that form a self-supporting grid once assembled. Slender H-shaped columns along the back facade uphold a floor-to-ceiling glass wall, letting in uninterrupted views of the river.
Throughout the house, sections of the structure are intentionally left open—the entrance, garage, terrace, and children's area—all designed to welcome natural light and, over time, be filled with lush greenery as trees grow into place.
Clad mostly in black zinc, the home has a bold, abstract appearance that subtly disguises its domestic nature.
Inside, the layout revolves around a vast, open living space. A sleek, white steel bookshelf wall runs through the home, acting as a connective element between the kitchen, entrance, children's area, and garage.
It even discreetly houses mechanical and electrical systems to keep things visually clean. A striking white staircase cascades down from the upper level, illuminating the heart of the home and leading to the master suite.
This private retreat includes a boudoir, a large bathroom bathed in natural light, dual closets, and a generous terrace overlooking the river.
The children's rooms sit near the entrance, naturally separate for privacy. Their space is framed by double-layered, insulated concrete walls that blend seamlessly into the home's structural rhythm.
Each element—the wood framework, concrete walls, bookshelf, and fireplace—works together to shape the ambiance, influenced by materials and shifting natural light.
The land itself has been gently sculpted to introduce rolling mounds, creating a softer, more inviting landscape.
Over time, new plantings—mature trees, shrubs, and ground cover—will help integrate the home into its setting.
A gradual slope leads down to a pool and outdoor lounging areas, culminating in a long boardwalk stretching toward the river, where it meets a natural beach—the perfect finishing touch to this stunning riverside retreat.





































