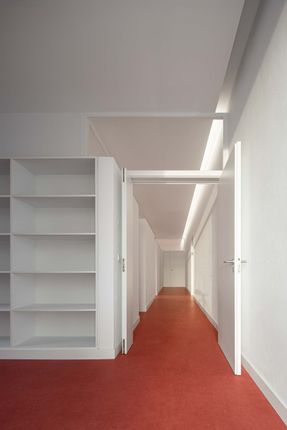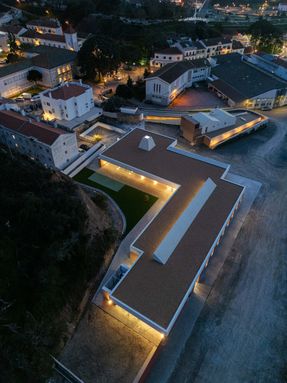Odemira Cerebral Palsy Association
Odemira Cerebral Palsy Association
Câmara Municipal de Odemira – Divisão Obras Municipais
ARCHITECTS
Câmara Municipal De Odemira – Divisão Obras Municipais
LEAD ARCHITECT
Filipe Xavier Oliveira
SUPERVISION
Engº Luis Viana E Engº Duarte Viegas
ENGENINEERING
Verdemais – Verderural , Lda – Engª Sandra Da Silva
MANUFACTURERS
Cinca, Sapa Building System Portugal, Tarkett, Vale Da Gandara, Verdasca
BUILDING COMPAN
Wikibuild S.a.
AREA
994 M²
YEAR
2024
LOCATION
Odemira, Portugal
CATEGORY
Healthcare, Community Center
“CHAOS IS AN ORDER TO BE DECIPHERED”
Saramago, 2008. The project for the Cerebral Palsy Association of Odemira (APCO) consists of an occupational activities center located in Quinta da Estrela, Odemira, Portugal.
The building is organized in a L-shaped layout that faces a cliff hillside, leading to an outdoor patio easily controllable in terms of access, thus ensuring the safety of its users, as well as their privacy.
What was once a “eyesore” inside the Town, a jagged hillside, has now been transformed into a sculpturally aesthetic and central element of the courtyard.
The geometrization of the outer space transformed chaos into harmony. Poetics arises from the contrast between order and controlled chaos.
The main entrance to the building is via a new road to be built within the town of Odemira, in urban dialogue with the Municipal Olaria building, resulting in an orderly urban finish to Quinta da Estrela, which is planned to be landscaped and will also include an ordered public parking.
The APCO´s building has an “inclusive design” hence why it is built on a single level with no physical barriers between interior and exterior.
The only exception is the main entrance, seen as a “podium” for this public building, accessible through a ramp.
The urban elevation has a classic triptych composition with stylobate, body and entablature.
From a perspective angle, we also find a sequential gradient of colors blending with the predominant shade of white of the town. The ocher dialogues with the hillside and the red marks the Architecture.
The functional distribution of the building is set on a logic of access levels marked by colors on both facade and floor, making it intelligible to users, thus promoting independence skills.
The red wing is assigned to management and employee services, therefore is more restricted in terms of widely access.
The ocher wing, marked in pavement and brick, corresponds to leisure and wellbeing spaces: communal area and therapy room. Finally, the wing to which corresponds the white bricks, comprises the three activity rooms.
The flow of the building is viewed as an “architectural promenade”, with the reception as the “departure house” marked by a green arrow.
The created L-shaped path, provides variety and spatial orientation and promotes wandering around the building, culminating in two zenithal light entrances of a distinct nature: a pyramidal atrium near the activities room and a large clerestory that functions as a “sundial” and exhibition space for users Art.
We looked for iconic and time-changing spaces that promote a relaxing but intense sensory experience, while promoting de development of its’ users’ motor skills in a safe way.
Tactile and visual stimulus were equally contemplated, by integrating materials such as exposed brick into the interior, which composes and marks pure and easily perceptible volumes.
The interior spaces are spacious and bright using large sliding windows, diluting as much as possible any sense of barrier between outside and inside.
Thermal comfort in the summer is achieved through the chimney effect and cross ventilation as the clerestory can open automatically.
We sought to build a high quality and socially dignified public facility that was inclusive and would last over time in terms of language, without denying its Vitruvian origins and Modernist principles, understood as the “new classic”.
As Vila Nova Artigas rightly said: “I admire poets what they say with two words we have to express with thousands of bricks”.


































