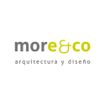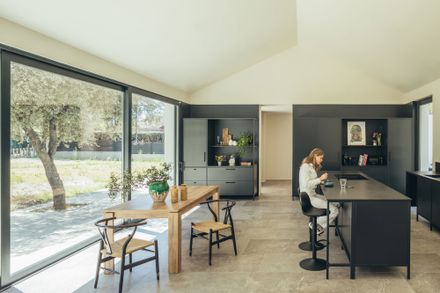ARCHITECTS
More&co
LEAD ARCHITECT
Paula Rosales, Artemisa Espinosa
QUANTITY SURVEYOR
Marcos Gómez
MANUFACTURERS
Kitchen For Life, Ytong
STRUCTURAL AND INSTALLATION CALCULATION
Asseris
LOCATION
Sierra Norte, Spain
CATEGORY
Houses, Sustainability
Text description provided by architect.
The house unfolds across the site, blending naturally into the holm oak grove in which it stands. It weaves around and integrates the existing trees, adapting effortlessly to the gentle slope of the terrain.
The program is broken down into three main volumes, all on a single level, connected by transitional spaces that dissolve into the landscape through transparent enclosures.
These three pitched-roof volumes—reminiscent of small houses, in line with local regulations—progressively retreat into the plot in search of greater intimacy among the densest clusters of trees.
Each interior space is paired with its own outdoor counterpart, extending the living area and opening up multiple views and interactions with the natural surroundings.
The first and largest volume contains the most social spaces, open to visitors. The living room, dining area, and kitchen open generously to the south-facing façade, where the forest clears to allow in abundant natural light.
The second and third volumes house the bedrooms, each finding its place among the trees without disturbing the others. The slight dislocation of these volumes creates a central courtyard, which in turn extends outward into the woods, blurring its boundaries into infinity.
The architecture responds to the terrain with a stepped section that gently negotiates the site's natural slope.
This approach minimizes earth movement and contributes to the building’s low height and discreet presence within the forest, achieving a respectful and harmonious integration with its environment.
The orientation and arrangement of the volumes take full advantage of sunlight and natural shading from the trees during the summer months, reducing thermal load while following the sun’s path throughout the day and year.
The result is a series of ever-changing interior atmospheres and a deeper emotional connection with nature.
The structure, built from cellular concrete blocks, offers high thermal and acoustic insulation, in addition to excellent fire resistance.
The thermal envelope is completed with aluminium windows with thermal break and a mechanical ventilation system with heat recovery.
Heating and cooling are provided by an underfloor radiant system powered by an aerothermal unit. Responsible consumption guided every design decision, from the choice of materials to the subtle low-impact LED lighting that avoids light pollution.
Local materials are used throughout, including traditional Arab clay tiles on the roof and mineral renders in soft ochre tones on the façades, helping to reduce heat gain from solar radiation.
In line with the overall project approach, a “KITCHEN FOR LIFE” system is designed by the architecture studio. This kitchen features a lightweight steel-frame structure onto which doors and drawers are mounted, eliminating the traditional chipboard carcasses to reduce material use.
Rooted in the principles of circular economy, it prioritizes non-toxic, sustainable materials with high durability and long-term adaptability.
The result is a kitchen that is easy to clean, disassemble and transport, designed to be lived in.




























