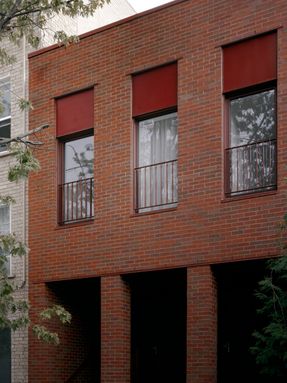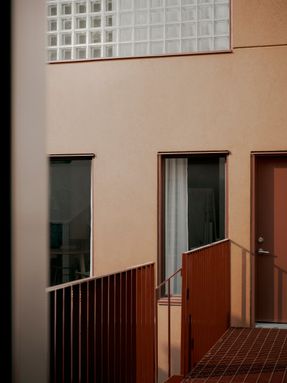
BINÔME Multi-residence
ARCHITECTS
Appareil Architecture
CONTRACTORS
Modulor
ENGINEERING
Geniex
METALWORK
Atomic Soudure
MANUFACTURERS
Appareil Atelier, Found, Kastella, Luminaire Authentik, Mark Krebs, Ramacieri Soligo, Smallmediumlarge
LOCATION
Montreal, Canada
CATEGORY
Residential Architecture, Apartments
Text description provided by architect.
Binome stands as a bold project offering a contemporary and sensitive approach to urban densification. Unique in its kind, this five-unit residential building provides an enriched living experience through thoughtful architectural quality and respectful integration into its context.
The clients—owners of a vacant lot between their duplex and a multi-unit building—envisioned a forward-thinking infill project: to offer high-quality collective housing that would promote cohabitation and intergenerational diversity within the neighborhood.
"We dreamed of a building with a different kind of architecture—made up of two volumes and a central courtyard—allowing for more housing, ideally affordable", Sarah-Jeanne Labrosse, co-owner of Binome.
Soft Density and Site Optimization - One of the project's main challenges was optimizing the lot while respecting municipal regulations and density constraints.
A thorough site potential study was conducted, requiring precise management of technical issues related to excavation. Though deep, the narrow parcel required a tailored approach to avoid a monolithic block and instead provide superior living conditions. "In the city, you can't just demolish," adds the owner.
"You need to propose a meaningful replacement. In our borough, there are constraints. We had to build a party wall, fully use the site, and create at least two separate addresses. The simplest thing would have been to build a classic duplex, but we wanted to take this opportunity to create something meaningful for us and others ".
Despite technical and bureaucratic complexities, the project delivers an exemplary and contextual response to the challenges of urban housing, blending harmoniously into the Montreal landscape.
The design solution splits the building into two distinct volumes connected by a landscaped interior courtyard, offering several advantages: - Natural cross-ventilation and optimal daylight with through-units
- A shared central courtyard promoting resident interaction - A shared central courtyard promoting resident interaction
The building comprises five dwellings: three open-plan units of approximately 600 sq. ft., and two duplexes of about 1,500 sq. ft. each. Every unit has its own entrance and outdoor access—either via the shared courtyard or a private terrace reached through a porte-cochère—enhancing residents' sense of ownership and well-being.
This approach reinterprets vernacular Montreal housing typologies, rethinking their organization and urban adaptation. Rising three stories with a basement, Binome densifies the site while preserving a human scale.
The massing is positioned along the street and laneway, opening up a central space that becomes a shared courtyard. This balance brings density and intimacy together, avoiding the enclosed feel typical of urban multi-unit projects.
Harmonious Integration and Urban Dialogue - "We hoped this project would attract people who love architecture, creativity, and community—and that's exactly what happened" says Sarah-Jeanne. "We now have people of all ages, artists and families.
Everyone enjoys privacy, but there are plenty of opportunities to connect". The architecture is inspired by the area's industrial past, where former manufacturing sites have been converted into residences and artists' studios, shaping a distinctive urban identity.
Le Binôme follows this legacy with reinterpretations of local architectural hallmarks: red brick, generous windows reminiscent of industrial workshops, and brick colonnades echoing the old Pasteur Hospital, now a residential facility.
The façade plays a pivotal role in integrating the project into its surroundings. Rather than merely aligning with the existing streetscape, the design introduces a subtle interplay of volumes and textures that enrich the urban fabric.
Brick arches at the entrance provide structure and rhythm, creating a smooth transition between public and private space. These elements give the building a distinct street presence while maintaining privacy for residents.
The use of tone-on-tone red metal with the brick reinforces material and chromatic harmony. The understated, warm palette ensures the project fits naturally into its environment, avoiding harsh contrasts with neighboring structures.
INTEGRATED DESIGN AT EVERY SCALE
Beyond urban planning and exterior architecture, the project offers refined interior design carried through to the finest details. Each unit features a personalized touch, reflected in the material and color selection:
Custom kitchen islands by Appareil in white oak, walnut, or colored metal
Individually styled bathrooms with varying ceramic treatments
Carefully framed windows at the rear elevation to enhance natural light
In the central courtyard, glass blocks preserve privacy while diffusing soft, ambient light. This avoids direct sightlines while maximizing light throughout the project's core.
The double-height red base in the courtyard reflects light, enlivens the communal spaces, and gives structure to the shared environment. The staircase, clad in a sophisticated and cheerful burgundy, adds a refined, distinctive accent.
Quality of Life and Sustainable Commitment - Binome is not merely aesthetically appealing—it prioritizes quality of life and sustainability at its core.
Designed for maximum comfort, the through-units promote natural ventilation, while the inclusion of planted lightwells and green roofs enhances garden-level spaces. Soft and luminous interior tones create serene atmospheres throughout.
The architecture follows an eco-conscious approach: sloped green roofs support rainwater management, biodiversity, and heat island reduction in dense urban settings.
"We wanted to create something unique and beautiful that would positively impact the neighborhood.
The Appareil Architecture team immediately embraced our vision, as though the project was already aligned with their design philosophy", Sarah-Jeanne Labrosse, co-owner of Binome.
Lastly, the project features a carefully curated landscape design, developed with specialists in edible plantings, aiming to enhance urban biodiversity and provide residents with a lush green environment, right in the heart of the city.
Binome rises to the challenge of responding to contemporary urban living needs while preserving neighborhood heritage.
By optimizing an underutilized site, embracing natural light and cross-ventilation, and integrating sustainability strategies at every level, the project serves as a model for thoughtful urban renewal.
It proves that well-considered, gentle densification can enrich the built environment and offer high-quality collective living through innovative, people-centered design.

































