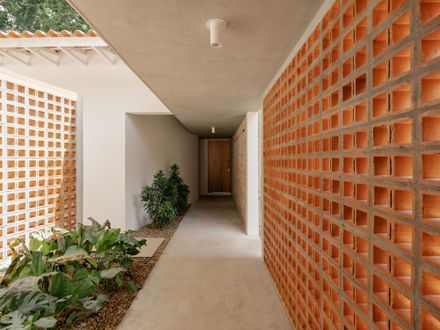ARCHITECTS
Guelo Nunes Arquitetura
LEAD ARCHITECT
Guelo Nunes
COLLABORATION
Letícia Carvalho, Beatriz Dias
CONSTRUCTION COMPANY
Vpr
LOCATION
São Paulo, Brazil
CATEGORY
Houses
Located in Alto de Pinheiros, the house was purchased by the client as na investment, with the goal of renovating it for rent.
With this premise in mind, our guiding principal was a renovation with good cost-benefit, aiming to transform the space to meet the expected quality for this type of rental while minimizing construction costs and considering future maintenance.
Our proposal integrated the house with the garden, introduced new openings, and added a new gourmet área that includes a bedroom on the second floor.
Additionally, all the bedrooms were converted into suítes. We aimed to design fluid and generous spaces, capable of accommodating various uses and layouts.
This way, the house can continue adapting to different renters without needing modifications every time someone new moves in.
We focused on specifying materials that require little maintenance – since upkeep is handled by the owner – and that wouldn´t need frequent touch-ups or refinishing with each new renter.
The materials choices were intended to add a certain charm to the spaces without being overwhelming, making them suitable for a wide range of potencial residentes with diferente tastes and styles.
The main entrance was one of the project´s biggest challengs, as it forms the first impression of the house. Previously, a narrow, dark, and unwelcoming hallway greeted visitors.
Since this first impression take a crucial role in choosing a rental property, we dedicated a loto f design time to solve this issue in a simple way .
The solution was to chamfer on of th walls, lower the height of the roof, and expose de brickwork by stripping the wall coat.
These three interventions combined completely changed the proportions and feeling of arrival – now, the house gives a much warmer and more inviting welcome.































