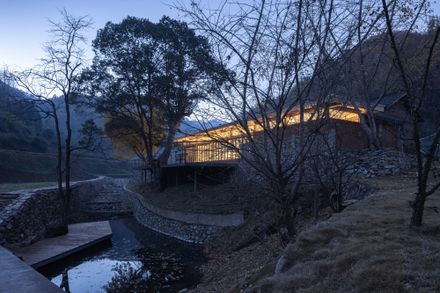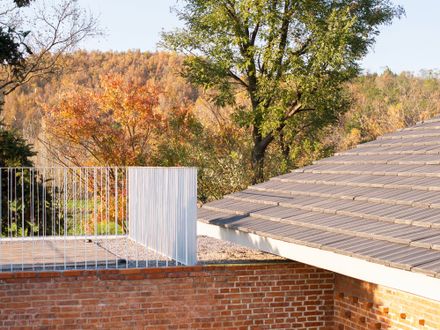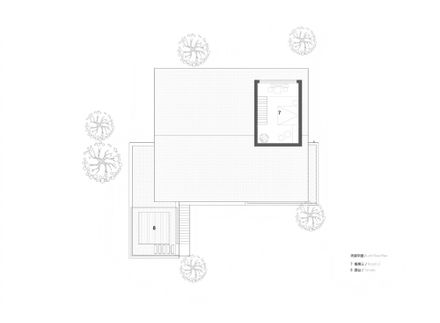Sui County Hemei Center
ARCHITECTS
Up Architecture
LEAD ARCHITECT
Zhou Chao
DESIGN TEAM
Deng Kechao, Luo Junxian, Xie Ding, Wang Xingrui
PHOTOGRAPHS
Archi-translator
AREA
338 M²
YEAR
2024
LOCATION
Suizhou, China
CATEGORY
Hospitality Architecture
Text description provided by architect.
Sui County Hemei Center is a rural revitalization demonstration project jointly implemented by the China Foundation for Rural Development and five villages across three towns in Suixian County, Hubei.
To promote the development of the Dahongshan Scenic Area and boost local tourism, the project adopts the concept of "Harmonious and Beautiful Villages" as its core philosophy.
By connecting the five villages with a greenway loop, it transforms abandoned houses, assembly halls, and other idle resources into cycling stations, leisure courtyards, rural museums, cafés, and art restaurants, creating a complementary and interconnected rural cluster that stimulates regional development.
REVITALIZING RURAL IDLE RESOURCES
The project takes resource regeneration as its starting point, breathing new life into abandoned spaces:
- The red-brick old house in Yujiawan transforms into a cycling station, providing rest stops along the greenway. - The former assembly hall in Zhenzhuquan Village is repurposed into an intangible cultural heritage museum, preserving rural memories.
- The site of a Qing Dynasty temple in Chang'andian is reinvented as a café, where rammed-earth walls converse with modern timber structures.
- A collapsed residence is reborn as an art restaurant, with steel frameworks harmonizing with native greenery.
These five renovated buildings are interconnected by the greenway, forming urban-rural interaction hubs that boost agricultural sales, create local employment, and foster equitable resource circulation.
SPATIAL CATALYST & LOCAL CONSTRUCTION
The design team adopts an anthropological approach, collaborating across disciplines to implement three key strategies:
SPATIAL RECONFIGURATION– PRESERVING SITE MEMORIES WHILE ACTIVATING FUNCTIONAL VALUE:
- The cycling station retains the original L-shaped layout of the house, enclosing a ginkgo courtyard.
- The leisure courtyard maintains traditional courtyard arrangements, adding rooftop terraces and private guest areas for both tourism and public events.
APPROPRIATE CONSTRUCTION - MERGING LOCAL MATERIALS WITH LOW-TECH METHODS:
- The leisure courtyard uses 300mm composite red-brick walls for better insulation.
- The café juxtaposes glued-laminated timber frames with rammed-earth walls, balancing heritage conservation and functionality.
LIGHT INTERVENTION - MINIMAL INTERFERENCE FOR FLEXIBLE GROWTH:
- The art restaurant bridges collapsed stone walls with steel structures, preserving natural vegetation.
- The museum integrates steel volumes wrapped in polycarbonate panels, creating a dialogue with historic wooden trusses.
Villagers participate throughout the process, from planning to operation. For example, the leisure courtyard's "partnership model" encourages youth to return and start businesses, forming a closed loop of "design-construction-operation".
These architectural nodes act as catalysts, fostering greenway economies, cultural heritage preservation, and urban-rural exchange.
SUSTAINABLE PRACTICES
Through professional operation, the project transforms architecture into a platform for urban-rural interaction.
The museum hosts intangible cultural heritage exhibitions and creative industries, the café serves as a community exchange hub, and the art restaurant explores cultural-tourism integration.
Currently, this "idle resource revitalization + community co-creation" model has become a demonstration case in Suixian County, with plans to expand to multiple villages around the Dahong Mountain area. The initiative provides a replicable, equitable prototype for rural revitalization across China.
Sui County Hemei Center employs architecture as a medium to pioneer an innovative approach for urban-rural collaborative development through resource regeneration, cultural empowerment, and community engagement.
This initiative profoundly demonstrates architecture's capacity to advance social equity.













































