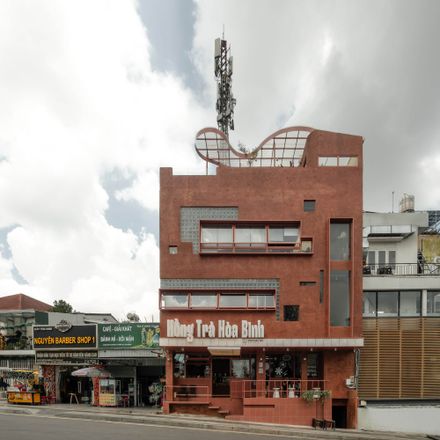
Hong Tra Hoa Binh Bui Thi Xuan Cafe
ARCHITECTS
Xưởng Xép
LEAD ARCHITECTS
Lam Bao
DESIGN TEAM
Lam Bao, Meihy, Nguyen Anh Dung, Khongphainhan, Trong Nhan, Devon, Kim Nhat Thanh, Nai, Châu Thảo Vy
LEAD TEAM
Lam Bao
AREA
360 M²
YEAR
2024
LOCATION
Thành Phố Đà Lạt, Vietnam
CATEGORY
Coffee Shop
Text description provided by architect.
We've always found renovation projects compelling—opportunities to reexamine existing structures within the urban fabric and breathe new life into them.
This project involves a four-story townhouse, built with a concrete frame that is typical across many Vietnamese cities.
Instead of demolishing and starting from zero, we chose to work with the existing structure, acknowledging its potential and giving it a chance to evolve with its own sense of character.
Our first design strategy focused on the facade, the primary identity of the building. We restructured the elevation to break away from the rigid rhythm of the existing window system.
A new composition of glass openings and pivoting panels was introduced to establish a more open, engaging dialogue with the surrounding urban context, introducing lightness, variation, and spatial connection.
Material choices were also key to the architectural approach. Drawing inspiration from the distinctive red basalt soil of the Central Highlands, where the project is located, the primary finish adopts a texture and hue that resonates with the regional landscape.
This material palette not only grounds the building in its local context but also aligns with the brand narrative of Hồng Trà Hòa Bình, which seeks to celebrate the cultural and environmental identity of the highlands.
At the rooftop level, the design takes a contrasting turn. Circular forms are introduced to soften the massing and differentiate the upper floor from the orthogonal geometry below.
A lightweight translucent canopy filters natural light while remaining open to the elements, maintaining a subtle connection to the area's frequent highland rains, which shape both climate and culture.
Overall, the project aims for a balance between preservation and transformation.
The architecture doesn't overwrite the old, but rather reorganizes and refines it, allowing familiar structures to adapt to new functions and reflect a renewed sense of purpose.

























