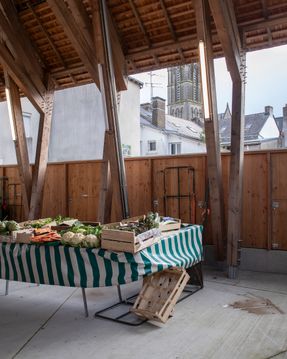Missillac Market Hall
ARCHITECTS
Laus Architectes
DESIGN TEAM
Laus Architectes
LEAD ARCHITECTS
François Goulet, Grégory Lambart, Matthieu Renaud
ENGINEERING & CONSULTING > STRUCTURAL
Ascia Ingénierie
LOCATION
Missillac, France
CATEGORY
Public Architecture, Market
Text description provided by architect.
In a recently vacated hollow space, the new market hall reweaves the urban fabric. It provides a peaceful breathing space that echoes the church square.
By setting back 2 of its boundaries, the hall creates a forecourt facing the main street and opens up an alleyway linking it to the changing heart of the block.
By thickening the 2 remaining boundaries, it offers enclosed serviced volumes. Enshrined in a gently sloping site, the hall proposes a significant, non-dominant and timeless presence: a retreat into the city that is open, lively, and welcoming.
The hall is inspired by the heritage of frugal, structured urban facilities that enhance the city's outdoor life.
It's a shelter that expresses itself in a minimum of materials, using the skills of local craftsmen: concrete (floors, annexes) and wood (framework, cladding, joinery, roofing).
Technical structures and assemblies are visible to ensure their durability and repairability. The raw larch shingle roof provides ventilation in winter and cool air in summer.
The scissor principle of the posts and crossbeams smoothes out the appearance of the load-bearing and stability elements. The alternating assemblies of the timber frame, with every second truss turned over, add animation to this repetition.
The gilled roof panels are laid on rafters suspended from the purlins. In contrast to this lightness, the annexes form thick, monolithic boundaries, in continuity with the concrete floor.
They incorporate large active windows in fixed or movable raw wood panels. A system of counterweights on pulleys lightens the shutters to open the kiosk bar and exhibition boxes.


















