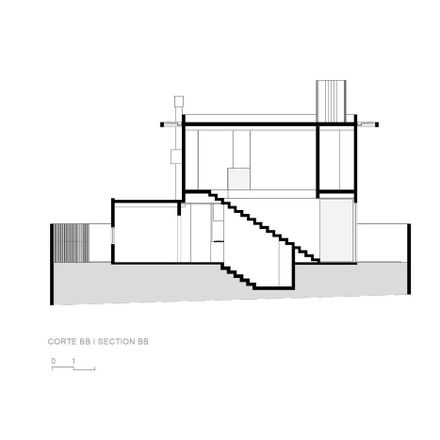LEAD ARCHITECTS
Thiago Brugnolo E Mariana Rotta
YEAR
2024
LOCATION
Brazil
CATEGORY
Houses
Text description provided by architect.
Designed by architects Thiago Benedetti Brugnolo and Mariana Rotta, partners at Taguá Arquitetura, the AL house was created with the aim of combining privacy, functionality and comfort on a 450 m² plot of land.
With the social areas strategically placed in the center of the lot, the project was designed to encourage residents to spend time with their families, integrate indoor and outdoor spaces and make the most of natural light.
“From the beginning, our intention was to ensure fluid circulation, while at the same time preserving moments of intimacy, with solutions that value both socializing and seclusion,” explain the architects.
Right at the entrance, a hall distributes the flow between the staircase leading to the upper floor — where the bedrooms and an office with a view of the living room are located — and the social areas integrated with the gourmet area.
This connection can be visual or physical, thanks to the complete opening of a glass panel that joins the two spaces.
Privacy is also a key word in the implementation: the service block, with laundry and guest room, occupies the west side of the lot, ensuring discretion in the social areas.
The side facades have specific openings, reinforcing the feeling of protection.
The ground floor is entirely covered in concrete slats, with a highlight on the visual and tactile contrast of the wood-effect aluminum slats used between the garage and the staircase.
On the upper floor, the volume rests lightly on the ground floor, covered in wood-effect aluminum louvers with a folding opening, which allow for control of the entry of
light and give dynamism to the façade. A metal eaves increase the shading and contribute to thermal comfort.
“We worked with the balance between the solidity of the concrete and the softness of the wood, both to reinforce the identity of the house and to create more welcoming and human atmospheres”, concludes the architect couple.
The living room with double height ceilings visually and spatially connects the two floors, favoring the dialogue between the environments and the family's daily life — exactly as the essence of the project proposes.































