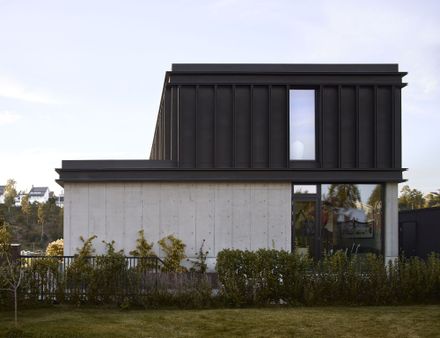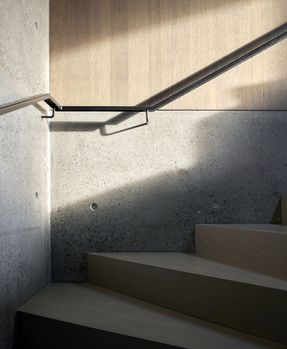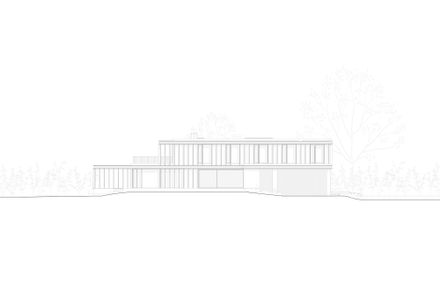
Villa Bruksveien
ARCHITECTS
R21 Arkitekter
CONSTRUCTOR
Husbygg Entreprenør
PHOTOGRAPHS
Mariela Apollonio
YEAR
2024
LOCATION
Fornebu, Norway
CATEGORY
Houses
Text description provided by architect.
The project addresses a program for a primary residence with a swimming pool and tennis court on the Snarøya Peninsula, in a maritime setting near the city of Oslo.
The site is an elongated plot, extending from the adjacent parcel, with very defined zoning regulations.
First, due to local regulations, the demolished pre-existing house is taken as the reference distance from the new house to the coast. Second, because of rising sea levels and strong winds, it was decided to elevate the house above sea level.
The program is organized in an "L" shape, parallel to the northeastern side of the plot, orienting the living areas and bedrooms toward the views and capturing the evening sunlight.
This configuration accommodates the swimming pool and tennis court on different levels of the terrain.
The concave side of the volume, facing the pool, creates an entrance atrium, while the service areas are discreetly aligned along the neighboring boundary.
The upper floor contains the private sleeping areas. The structure of the house is timber-framed, with a concrete plinth, a zinc-clad façade, and an interior finished in stained oak.
Care was taken to ensure the transition between these materials is as abstract and non-hierarchical as possible.
The design works with the concept of the module (structurally 3.60 x 3.60 meters and 1.20 meters in facade width) to resolve the program and imbue the house with abstract qualities, taking advantage of its location in a privileged landscape.




















