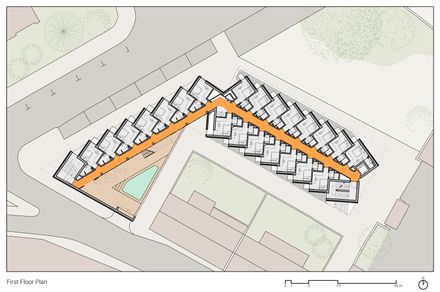Studentville Housing
ARCHITECTS
Andre Kong Studio
PROJECT MANAGEMENT
Miguel Barreto
MANUFACTURERS
Sanitana, Tarkett, U-deck, Umbelino Monteiro
ARCHITECTURE PROJECT TEAM
Andre Kong Studio, Oco Arquitectura
ENGINEERING & CONSULTING > STRUCTURAL
Teixeira Trigo
ENGINEERING & CONSULTING > MEP
2h
GENERAL CONSTRUCTING
Bssm
ENGINEERING & CONSULTING > ENVIRONMENTAL SUSTAINABILITY
Graucelcius
LOCATION
Lisbon, Portugal
CATEGORY
Residential Architecture
Text description provided by architect.
Andre kong studio has completed 'Studentville', a new thread in Lisbon's architectural fabric, redefining the standards of student accommodation.
Located in the lively neighborhood of Palma de Baixo, near Universidade Católica, Studentville sets a new benchmark for design-focused living spaces, thoughtfully crafted to enhance the student experience. The design draws from its immediate architectural context of traditional white houses with vernacular terracotta channel roof tiles.
By combining these two traditional elements, andre kong studio developed a custom white-engobed terracotta roof tile. This use of ceramics also represents a historic acknowledgment of the site's adjacency to the former grounds of the Viuva Lamego ceramics factory in the 1930s.
These tiles reflect solar heat and create a ventilated facade, which not only improves the building's energy efficiency but also engages it in a visual dialogue with the area's smaller vernacular buildings, standing out as a contemporary yet sensitive design landmark among other new residential blocks in the area.
The architecture is envisioned as a collective house for students, with each room enjoying its own piece of roof, creating a seamless blend between the roof and facade that appears to grow naturally from the ground.
The massing design, characterised by segmented and angled volumes, offers a dynamic three-dimensional articulation that maximises light intake and optimises the layout of rooms on a challenging site.
Studentville embodies the vision of creating a cohesive community under one roof, offering 52 en-suite rooms that provide students with high standards of comfort and design.
Each room features a private balcony, a shower room, storage, and a double bed, with access to shared communal spaces such as a gym, games room, leisure terraces, and a swimming pool.
The social anchor of the project is the double-height kitchen and living area with tiered seating, designed to promote social interaction and a sense of belonging.
The interior design showcases custom birch plywood built-in furniture, including a reception desk shaped to mirror the building's stepped volumes.
Each room number is lit from a wall-mounted roof tile, reinforcing the theme of the project's exterior within. This interior design reflects the commitment to the necessary durability and ensuring aesthetic continuity throughout the building.
Sustainability is integral to Studentville's design. The facade's reflective tiles minimise cooling requirements, while solar panels on the south-facing roof provide hot water for the en-suite rooms.
A large underground bicycle parking storage space promotes cycling amongst students, underscoring andre kong studio and Studenville's commitment to environmentally responsible architecture.
The project was developed in collaboration with OCO as the local site architect, supported by Teixeira Trigo for structural and civil engineering, Graucelcius for environmental consultancy, and 2H for MEP expertise.
"Our goal was to redefine student accommodation by providing a space that prioritises design excellence and comfort and encourages social interaction," said André Kong, lead architect and founder of andre kong studio.
"Studentville is designed to be more than just a place for students to sleep; it's a vibrant community that fosters educational and personal growth."

























