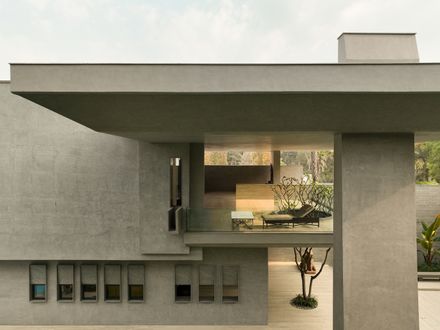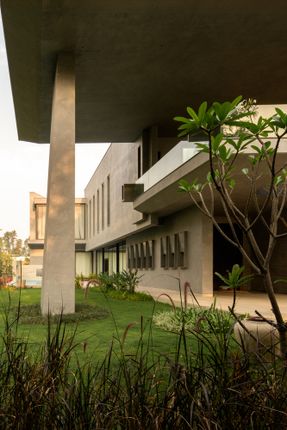
House Around The Oblique Column
GENERAL CONSTRUCTING
Umesh Mehta
CLIENT
Surita Tandon
LEAD TEAM
Jagdish Bangari
TECHNICAL TEAM
Virender Singh
LEAD ARCHITECTS
Sanchit Arora, Tarun Tyagi, Virender Singh, Jagdish Bangari
DESIGN TEAM
Sanchit Arora, Tarun Tyagi, Navdisha Kukreja, Anqa Ahmed
ENGINEERING & CONSULTING > LIGHTING
White Lighting Solutions
YEAR
2024
LOCATION
New Delhi, India
CATEGORY
Houses
Text description provided by architect.
Designed by Renesa Architecture Design Interiors Studio, the House Around the Oblique Column is a 12,000 sq ft farmhouse nestled on an acre of land in New Delhi, India. Conceived for a family of three, the G+1 structure blurs the boundary between artistic ambition and residential practicality.
At its core stands a dramatic oblique concrete column—both a structural necessity and a sculptural gesture—which becomes the narrative and spatial anchor of the home.
The architectural language is deeply rooted in a soft brutalist vocabulary—expressed through exposed concrete surfaces, a restrained material palette, and strong monolithic forms.
Yet, the spaces are layered with warmth and subtle intimacy. The intent was to create a primary residence that feels like a retreat—simultaneously monumental and meditative.
The house is designed around the lifestyle of the client, particularly the wife—an artist and curator—who envisioned the home as both a personal gallery and a living canvas.
This idea unfolds through minimalist interiors, clean lines, and framed views that let artwork and natural light define the experience. Every element, from fenestration to furniture curation, allows space for pause, interaction, and reflection.
The ground floor opens into expansive public zones—living, dining, and lounge areas designed for movement and gathering.
Generous windows and openings encourage seamless interaction with the outdoors, ensuring a dialogue between the built and the natural.
The central sculptural staircase becomes a spine that divides and defines spatial zones—on one side lies the swimming pool and entertainment area, while the other opens onto a serene green court.
Private areas are kept understated yet rich in spatial quality. Each of the three bedrooms functions as a retreat—especially the master suite, which features a private sit-out terrace.
A dedicated artist studio for the mother, along with a den and home gym, offers both utility and seclusion, supporting individual routines within a unified whole.
Frames and portals punctuate the home's interior, adding rhythm and depth, while also creating curated perspectives throughout the residence.
These subtle architectural moments elevate the everyday experience and serve as thresholds between varying levels of privacy and activity.
While the house's raw concrete massing lends it a monumental air, moments of softness are introduced through material transitions, landscape insertions, and natural light play.
The final outcome is a home that oscillates between the elemental and the refined.
House Around the Oblique Column embodies Renesa Studio's ability to shape spatial narratives through bold form-making and contextual sensitivity.
By juxtaposing robust structural gestures with human-scale intimacy, the project stands as a testament to living architecture—an everyday sanctuary that is both poetic and powerful.
































