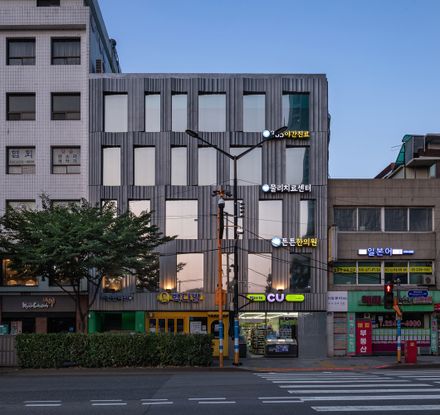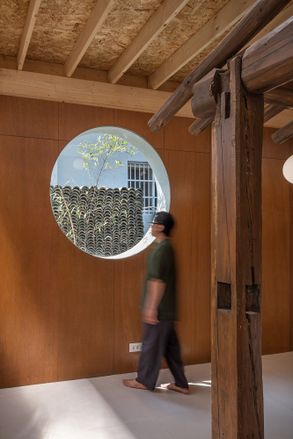ARCHITECTS
Drawing Works
PHOTOGRAPHS
Yoon, Joonhwan
LEAD ARCHITECTS
Youngbae Kim
DESIGN TEAM
Hyunji Seo
LEAD TEAM
Jinju Seok
ENGINEERING & CONSULTING > STRUCTURAL
Ilmac Structure
AREA
670 M²
ENGINEERING & CONSULTING > ELECTRICAL
Eplan E&g
YEAR
2024
LOCATION
Seongdong-gu, South Korea
CATEGORY
Renovation, Commercial Architecture
Text description provided by architect.
This renovation took place at a site with two buildings side by side: one building W2 was a hanok built in 1949, and the other building W1 was a five-story commercial building extended in 1968.
The two structures embody contrasting eras, materials, and functions - wood versus reinforced concrete, residential versus commercial, past versus present.
Rather than repairing or replacing the existing conditions, the design harmonizes these disparate elements by superimposing a new order onto the layered temporality and materiality of the site.
ALLEY-LIKE STAIRWELL: BRIDGING THE GAP BETWEEN CITY AND ARCHITECTURE
At the junction where the boulevard and backstreet intersect, an exterior stairwell resembling an alleyway has been inserted at the contact point of the two buildings.
This stairwell operates as a gap - a transitional space that bridges the rupture between city and architecture while serving as a device for movement and flow.
It transcends simple physical connection, weaving together the two buildings much like the historical alleys that once animated the old cityscape.
ELEVATION CLAD IN LOST MEMORIES
The street-facing elevation of the commercial building W1 forms one of the project's most iconic scenes.
A pattern abstracted from the rhythmic form of traditional hanok tiled roofs is reinterpreted through modular metal panels.
This approach revives traces of the past while also providing pragmatic benefits: the factory-produced panels could be quickly assembled on-site, minimizing disruption to existing tenants.
Rather than nostalgically restoring the past, the elevation transforms historical memory into a contemporary architectural expression, creating a facade that subtly blends into the evolving urban fabric.
FABRIC OF TIME WOVEN BY LIGHT AND GAPS
The renovated hanok W2 is defined by two key elements: light and gaps. Preserving as much of the existing wooden structure as possible, the design introduces various gaps to allow natural light to penetrate deep into the interior.
Like sunlight filtering under traditional eaves, the light casts a changing atmosphere across the space, adding depth and fluidity over the course of the day.
Particularly, the voids created between layered roof structures serve not merely as structural gaps but as spatial thresholds through which the rhythms of the city and the passage of time permeate the building.
Time Superimposed on the Past: Architecture of Superposition – This project moves beyond a simple act of remodeling.
Rather than erasing historical traces in pursuit of newness, the design superimposes new temporal layers and interpretations onto the existing fabric.
It demonstrates that the past can embrace a renewed modern sensibility - not through replacement, but by re-tuning its values and rhythms to resonate within contemporary contexts.
Through this approach, the architecture emerges as a vessel where multiple times coexist, proposing a richer and more nuanced engagement with the layered histories of the city.






















