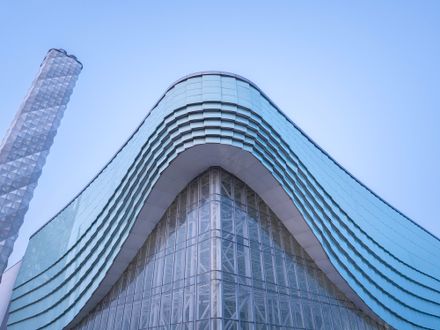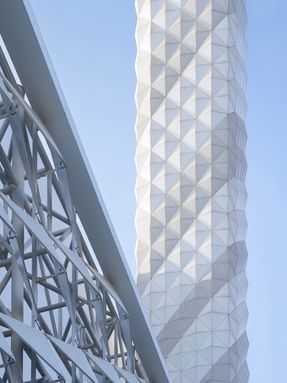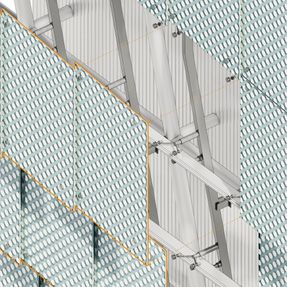Wuhan Qianzishan Waste-to-Energy Power Plant
ARCHITECTS
United Units Architects
LEAD ARCHITECTS
Yongzheng Li, Qizhi Li, Tim Mason
MAIN CONTRACTOR
China Construction Third Engineering Bureau
MANAGEMENT TEAM
Yongjun Nie, Zhiming Yao, Min Li, Xinyu Xu, Xiaojun Deng
EXECUTIVE TEAM
Yonghui Feng, Zhi Ye, Jianwei Guo, Di Wu, Jiao Xu, Shu Chen, Nian Chen
DESIGN TEAM
Wenbo He, Falu Wang, Yanfeng Lyu, Liang Deng, Boyang Xia, Xinghua Ma
LDI
Ccepc (China City Environment Protection Enginnering Limited Company)
CLIENTS
Wuhan Qianzishan Energy Co., Ltd
PHOTOGRAPHS
Archi-translator
AREA
54000 M²
YEAR
2025
LOCATION
Wuhan, China
CATEGORY
Industrial Architecture
Text description provided by architect.
Located in the hilly terrain of southwest Wuhan suburbs sits the Qianzishan Waste-to-Energy Power Plant. The architectural design of its main facility was led by UUA Design Partner Yongzheng Li and Managing Partner Qizhi Li.
In this project, the architects engaged the entire design process with a unique perspective, exploring and presenting new possibilities for industrial architecture.
01. BACKGROUND: ITERATIVE DESIGN OF INDUSTRIAL ARCHITECTURE
Traditional waste-to-energy plants can be understood as functional or engineer-driven outcomes, with their structures serving merely as protective enclosures.
Over time, industrial processes and public daily life have remained strictly separated, leaving their inherent connections underexplored. Public curiosity about industrial production coexists with manufacturers' desire to foster transparency, understanding, trust, and support.
This mutual impetus drove the collaboration between UUA's architects and industrial engineers, creating a bidirectional interaction between form and function.
To integrate holistic design concepts, aesthetic effects, and visitor circulation, the architects orchestrated spatial layouts from the inside out, crafting industrial architecture with enhanced aesthetic value and social significance.
02. CONCEPT: THE UNVEILING OF MACHINE ART
"Perspective defines our interpretation—whether machinery is perceived as tools or art hinges on a shift in mindset. Here, we treat machines as artworks embodying human ingenuity, crafting dignified operational spaces for them."—Yongzheng Li.
Machines form the core of industrial architecture. Their functional precision, efficiency, rationality, and logic collectively manifest human intelligence, creating a unique aesthetic experience. Guided by this 'machine aesthetics' philosophy, we reinterpreted the plant's machinery as refined 'artworks'.
Inspired by the suspense of an 'art unveiling ceremony'—when anticipation and excitement peak—the architectural form captures this climactic moment.
The upper facade adopts a soft, dynamic form resembling a lifted 'curtain', revealing the internal machinery as 'exhibits' through transparent glass walls to visiting publics.
The main entrance features a symmetrical layout with tapered proportions, creating a solemn ceremonial feel as it leads into the 'sanctuary of machines'.
03. DETAILS: TECHNICAL REALIZATION OF DESIGN CONCEPTS
The 'curtain' on the upper facade employs a bold fixed glazing system, cascading downward through six stepped layers. Horizontally overlapping scale-like glass panels create fabric-like folds.
The 'scales' use pale green fritted glass with dot-matrix mirror coatings, superimposing strong and weak reflections to project surroundings onto the facade with a 'screen-printed' texture, generating psychedelic light interplay.
The podium utilizes a double-skin facade balancing window flexibility and elevation integrity. The inner skin serves as a climate barrier with aluminum and glass curtain walls, incorporating functional requirements.
The outer skin features semi-enclosed aluminum claddings meeting fire evacuation and ventilation needs. Triangular folded plates form rhythmic undulations with alternating light/shadow, echoing textile textures.
The 110-meter-high chimney, the site's pinnacle, is clad in quadrangular pyramid-shaped aluminum panels with localized perforations to create spiraling ascending lines, imbuing sacred monumentality.
04. SUMMARY: FROM SERVING PRODUCTION TO BEAUTIFYING LIFE
Before the project's 2019 commencement, the site was an ecologically degraded, eroded abandoned quarry. After five years of transformation, it has become Central China's largest circular economy industrial park, generating regenerative impacts on surrounding nature.
As the park's centerpiece, the main plant's design reflects openness toward waste-to-energy processes and confidence in industrial machine aesthetics.
By infusing architectural values, the facility and its machinery gain warmth, transcending industrial architecture from 'serving production' to 'beautifying life'.



























