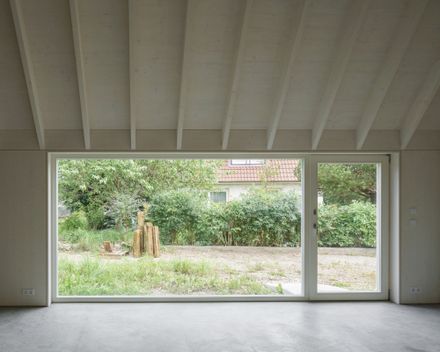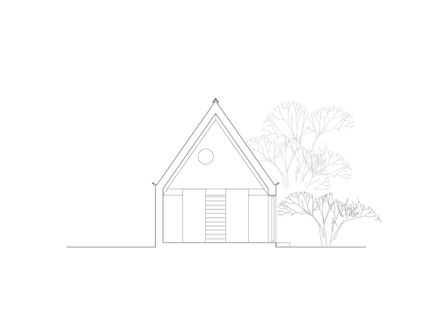Atelierhaus in Bobingen
ARCHITECTS
Ludwig Zitzelsberger Architekt
LEAD ARCHITECT
Ludwig Zitzelsberger
ENGINEERING & CONSULTING > STRUCTURAL
Merz Kley Partner
YEAR
2023
LOCATION
Bobingen, Germany
CATEGORY
Residential Architecture
Text description provided by architect.
At the end of a long driveway in Bobingen stands the green studio house. Well embedded among a very heterogeneous existing building stock, it forms the center of the property.
In direct proximity are the residential buildings of the client's family members, garages, and the listed kosimosinian castle — the oldest secular building in Bobingen.
The client, an artist, wished for a studio at the place of her childhood. The result is an 18-meter-long, single-story new building that resembles a barn. It reflects the character of the local structures and makes it the defining theme.
Simplicity becomes the guiding principle: on an unreinforced concrete slab, a clear, elongated wooden structure with a distinctive gabled roof is placed.
Thoughtfully designed details, such as the graphic folding of the roof surface into the gutter, become expressive elements. The color scheme and positioning facing the well-trafficked street give the barn-like house a confident exterior appearance. This structured clarity continues inside the studio.
The internal stair core with its supporting wooden stud walls divides the elongated building into two areas: the studio space and the living area. The core also provides space for a kitchenette and bathroom.
The recessed attic offers sufficient storage for art and reduces the ceiling height in the living area below, creating a sense of coziness. The materials and constructions used are remarkably simple: the structural ground slab was only planed smooth.
The saw-textured folding of the gabled roof remains visible in the studio and shapes the atmosphere.
Like a barn, the large facade openings can be completely closed with external sliding doors.
In contrast to the green board-clad facade and the green bitumen roof membrane, the walls and the interior roof structure are white-painted.
This deliberate reduction in color provides the artist with the necessary working atmosphere with good natural light.
The painting hall can also be flexibly used for exhibitions, as the sliding doors allow different room configurations.






















