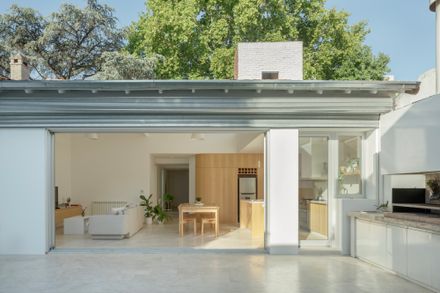ARCHITECTS
Di Marco - Robles Arquitectos
LEAD ARCHITECTS
Di Marco Facundo, Robles Fabio
PHOTOGRAPHS
Bruto Studio
AREA
150 M²
LOCATION
Argentina
YEAR
2024
CATEGORY
Houses
Text description provided by architect.
The property is located in the neighborhood of Florida, in the district of Vicente López, a low density residential area, characterized by the presence of chalet-type houses with brick walls and tile roofs.
It is a single-family house developed on the first floor with a retreat in the front and back, as well as the adjoining land.
The project completely reverses the old functioning of the floor plan without modifying the surface or the appearance of the colonial tile roof.
The house had an inadequate distribution, a succession of watertight spaces with no hierarchies or relationship with the exterior, blocked circulations and poorly ventilated rooms.
The intervention focused on the redistribution of public and private spaces, ordering circulation, spatially integrating the environments, and revitalizing their relationship with the outdoors.
Structural interventions were required to support the roofs and remove unwanted elements.
The position of the staircase was modified, and a new access was opened that clarifies and organizes the distribution through a central corridor that gives unity to the whole house.
At the back of the house, a large window blends the social space with the garden as a finishing touch to the project.
Finally, on the front, a white wall with a blind sliding gate recovers the weaving line of the neighboring houses and allows a glimpse of the old tile roof above, announcing the encounter between the contemporary language of the intervention and the preservation of the characteristic features of its surroundings.



































