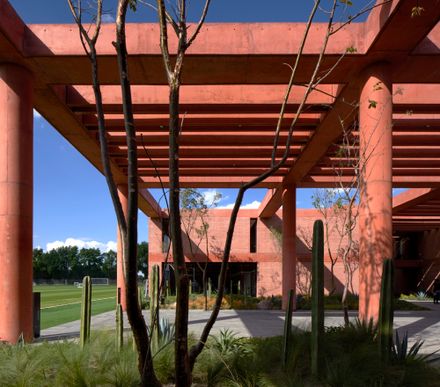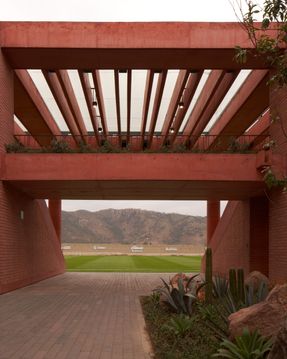
Atlas Academia Sport Facility
ARCHITECTS
Sordo Madaleno Arquitectos
GENERAL CONSTRUCTING
Anteus Constructora
LEAD ARCHITECTS
Javier Sordo Madaleno Bringas, Javier Sordo Madaleno De Haro, Fernando Sordo Madaleno De Haro, Andrés Muñoz Alarcón, Edgar Beltrán Navas
DESIGN TEAM
Andrés Muñoz Alarcón, Edgar Beltrán Navas, Marisol Flores González, Enrique Contreras, Ricardo Mondragón, Josué Palacios Palma, Daniel Laredo García
LANDSCAPE ARCHITECTURE
Plantica
ENGINEERING & CONSULTING > STRUCTURAL
Ggaxiola Y Asociados
ENGINEERING & CONSULTING > ELECTRICAL
Gruco
ENGINEERING & CONSULTING > SERVICES
Dinetsys
ENGINEERING & CONSULTING > OTHER
Sensaire, Ipla- Instalaciones Planificadas
ENGINEERING & CONSULTING > LIGHTING
Lua- Luz En Arquitectura
PHOTOGRAPHS
Edmund Sumner
AREA
66000 M²
YEAR
2024
LOCATION
Guadalajara, Mexico
CATEGORY
Sports Architecture, Recreation & Training
Text description provided by architect.
Sordo Madaleno has designed a new home for one of Mexico's longest-lived football teams, Atlas FC, based in Guadalajara.
Called Academia Atlas, the building serves six professional football fields and includes clubhouses, applied sport science facilities, and administrative offices.
A key role of the project is to offer accommodation and resources to young players from less privileged backgrounds.
Using locally-sourced materials and embracing traditional construction techniques, Sordo Madaleno worked with Atlas FC and Orlegi Sports to transform the seven-hectare site into a collegiate-style campus full of vibrant, young, and healthy people connecting through the most popular sport in the country.
The sports facility was designed around a modular system. Open-air voids where elemental column and beam structures meet to frame the building establish a grid-like effect.
The reticulated roof works as a brise-soleil in the more densely constructed areas of the building. This consistent modular system allows the flexibility to transform or grow the interior spaces according to the club's future needs while optimizing the use of materials on the project.
Within its defined rectangular 8,300 sqm volume, the building incorporates external spaces providing gently shaded routes through the complex. These read like street passages, intimate courtyards, and small town garden squares.
External staircases punctuating these spaces create a strong rapport and foster a sense of fluidity between the interior and the exterior environments. The spectators' seating area also supports this interior-exterior connection along the west façade.
It turned out to be a very flexible space, when empty, serves as a contemplative area or a place to relax. If there is a match, family, friends, and the general public come to support their favorite players and transforming it into a very vibrant place. During training, athletes use this stair-like volume to warm up.
Alejandro Irarragorri Gutiérrez Orlegi, Sports Chairman, says, "Academia Atlas is about creating the right environment and facilities for the future development of young players, making entry into elite football more widely accessible in Mexico.
The project has also been conceived by us together with Sordo Madaleno to create jobs in Jalisco through local procurement processes while giving the region an important landmark promoting the role of sport in society."
The monochromatic red color used across the project relates to the football team's identity and the use of the traditional Mexican brick. The pigmented concrete structure was cast on site, while the floor concrete pre-slabs were pre-cast for a fast assembly on site.
The red bricks were designed especially for the building in terms of proportion, measures, color, and structural functions. As a result, the contractor benefited from significant waste reduction during the construction process.
The landscape design was conceived to incorporate only endemic species so it would thrive in the surroundings through the different seasons of the year.
Also, by bringing species from the region, the planting has low maintenance and water consumption.
Some planting is encouraged to climb the structure, which introduces a deliberate timeless quality, helping to create a powerful sense of place on a site that does not offer immediate points of reference in terms of scale or cultural precedent.
As Fernando Sordo Madaleno explains, "We wanted to create an enclosure within a vast flat landscape that is highly exposed to the elements.
And we wanted to bring green areas inside Academia Atlas to show how important planting and wildlife are in giving us a sense of belonging somewhere."
The project is an interesting case study in how a rigid 8.4 m by 8.4 m modular system can be applied to result in a building that is flexible, dynamic, and engaging through the richness of its spatial qualities.
It is also exemplary of how to redefine conventional sports architecture building typologies.






































