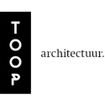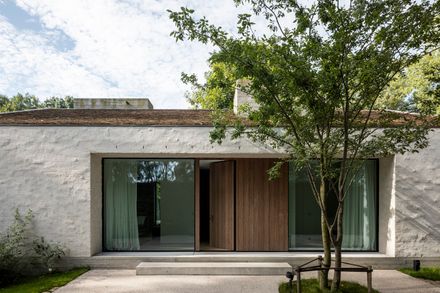ARCHITECTS
Toop Architectuur
DESIGN TEAM
Toop Architectuur
PHOTOGRAPHS
Tim Van De Velde Photography
AREA
327 M²
YEAR
2024
LOCATION
Damme, Belgium
CATEGORY
Residential Architecture, Houses
Text description provided by architect.
The house is located in a rural area, only ten minutes from the city center of Bruges.
Lying on the site where the fortress of Fort Damme once stood, the location marks the boundary between the village center and the expansive flat 'polder' landscapes.
The existing building on the plot had no connection with its surroundings. Repositioning the building was necessary to maximize the gardens.
By carefully considering the green spaces and preserving all existing trees, the relationship with the surroundings could be strengthened without losing privacy.
The concept of the house is simple yet different. The building restrictions demand a pitched roof, and the materials had to integrate with the character of the buildings in the village.
Damme is characterized by buildings that are made of limed bricks and brown/ red roof tiles. As we wanted the building to have a modest appearance, an active "sous-terrain" (underground level), which is barely perceptible from the outside, has been incorporated.
Due to the slope of the terrain, this underground floor is only visible as a "pedestal" from the entrance area. It forms the base of the archetype of the house one can find on top.
Since the street lies lower than the floor level, the interiors are oriented over the street toward the grazing cows, while curious passersby only catch limited glimpses of what happens inside.
In situ poured concrete, with a wooden plank texture, forms the base of the underground construction.
Large light wells ensure that the rooms at the lower level do not feel "underground." Natural light penetrates deeply into the spaces. Exposed concrete walls extend into the interior to blur the boundary between inside and outside.
While the "sous-sol" (lower floor) has a more introverted character, a circular staircase leads to the ground floor with a more extraverted ambiance. On the ground floor, one can find more open spaces.
Simple yet distinctive materials result in a building that blends quietly into its environment. The warm materials used in the interior demand only subtle attention, allowing the residents to focus on the surroundings.




























