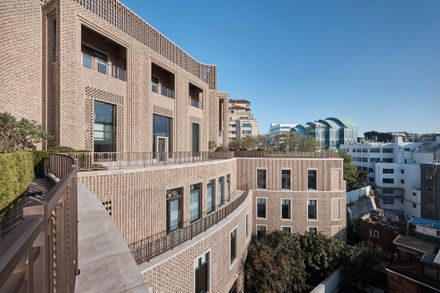Shinsegae Namsan Commercial & Offices
ARCHITECTS
Roberto A.m. Stern Architects
ARCHITECTURE OFFICE
Haeahn Architects & Engineers
MANUFACTURERS
Belden Tri-state
LEAD ARCHITECTS
Dan Lobitz, Graham S. Wyatt
GENERAL CONTRACTORS
Shinsegae E&c
ACOUSTIC ENGINEERING
Nagata Acoustics
LIGHTING CONSULTANTS
Burohappold Engineering
INTERIOR DESIGNER
Pierre Yves Rochon
ENGINEERING & CONSULTING
Fisher Dachs Associates, Simpson Gumpertz & Heger
LEAD TEAM
Dan Lobitz, Graham S. Wyatt, Gemma Kim, Kurt Glauber
DESIGN TEAM
Sungchan Park, Mike Soriano, Paul Zembsch, Chris Lee, Gaylin Bowie, Chelsea Wu, Jisu Yang, Beatrice Park, Sun Wha Her, Arif Javed, Por Harnsongkram, Nishi Bordia, Virginia Ofer, Eunice Lee
STRUCTURAL ENGINEERING
Thornton Tomasetti
PHOTOGRAPHS
Namsun Lee
AREA
200000 Ft²
YEAR
2023
LOCATION
Jung District, South Korea
CATEGORY
Office Buildings, Commercial Architecture
Text description provided by architect.
RAMSA, in collaboration with Haeahn Architecture, has completed its first project in South Korea: a 7-story building for leading national retailer Shinsegae in Seoul.
Accommodating a unique dual-purpose program, Shinsegae Namsan is designed as both a corporate training facility for countrywide staff and a cultural amenity for Seoul.
Located at the western edge of Jangchungdan-ro with views of Namsan Mountain, the 200,000 square-foot building houses educational, training, and conference spaces, along with offices.
A publicly accessible ground floor houses a flexible multipurpose venue for concerts, performances, lectures, and other cultural events.
"We're exceptionally proud that our first building in Korea is not only for a company that is as renowned as Shinsegae but doubles as a cultural amenity for the people of Seoul," says RAMSA partner Gemma Kim.
Composed of a series of curves, Shinsegae Namsan's architecture deftly manages its public-private program and graded site, while prioritizing natural light and views. At the ground level, Shinsegae Namsan forms a strong street wall along an adjacent road.
As it backs away, curving geometries orient towards sun exposures and frame southwestern panoramas of the city from both interior spaces and outdoor terraced gardens.
"We devised an architectural response that considers the building's dual-purpose program, its graded site, sun exposures, and views. The use of curving geometries was key to orchestrating all these different components together in a unified whole," explains RAMSA partner and design lead, Dan Lobitz.
Massing was informed by the existing neighbourhood context. Facing Jangchungdan-ro, a rusticated limestone facade defines a central pavilion, enclosing a grand three-story atrium where multiple entrances converge. Above, curving setbacks reduce the building's visual scale, with its tallest portions located at the site's rear.
Such setbacks create natural opportunities for expansive outdoor terraces, including a rooftop garden with a RAMSA-designed landscape on the building's fifth level.
A monolithic textured brick façade is among the building's most striking features, composed of a continuous pattern of recessed brick and punctuated by brick "screens" set in front of glass windows.
Open and recessed brick patterns subtly distinguish Shinsegae Namsan's various elevations. All bricks are hand-moulded to reflect craftsmanship and a sense of history.
This brick façade exemplifies RAMSA's expertise in the design and construction of complex masonry facades, honed over decades of studying architectural precedent in New York and beyond. "Shinsegae Namsan's highly articulated, patterned brick façade is key to distinguishing its elevations, managing scale, and connecting with the local context," explains Lobitz.
Shinsegae Namsan's horseshoe-shaped atrium is flanked by two public retail spaces. The multipurpose venue, Trinity Hall, was designed with leading acousticians Nagata. The 471-seat venue is equipped to a range of cultural events, including lectures, concerts, recitals, and films.
A fully transformable gala seating system accommodates events of different types. When needed, seats recess into a cavity below the floor to create a flat surface suited for events such as fashion shows, galas, and other gatherings.



















