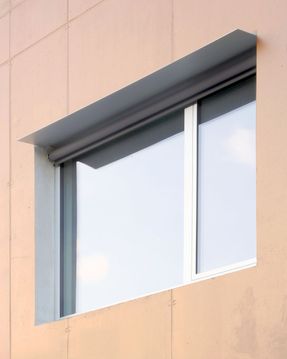Fire and Rescue Center Trzin
ARCHITECTS
Arhitekti Počivašek Petranovič
PHOTOGRAPHS
Urban Petranovič
PROJECT TEAM
Davorin Počivašek, Urban Petranovič, Aleksi Vičič, Urša Gantar
CO AUTHORS
Tina Marn, Martin Tomažič, Andrej Ukmar
AREA
1430 M²
YEAR
2021
LOCATION
Trzin, Slovenia
CATEGORY
Fire Station
Text description provided by architect.
The protection and rescue centre is situated at the entrance to the old part of the municipality of Trzin. Its appearance is inspired by the traditional fire station typology with the characteristic tower (for hose drying), which becomes the new spatial dominant, a symbol signaling arrival in Trzin.
The building combines two programmes in a single volume. The roadside section accommodates rooms for different clubs, firefighters, and a multipurpose hall. The second part is a two-level garage for fire engines.
The choice of materials adapts to the programme and is accordingly robust – aluminium windows with overhangs, hot dip galvanized railings, and an exposed concrete structure that also serves as a façade. The southern entrance façade is accentuated with color.
The entrances are marked with exposed-concrete overhangs and large window openings connect the object with the neighborhood, directing views to the surrounding nature.
The large space in front of the building is divided into a courtyard for fire engines and an entrance square with a linden tree and a bench.




















