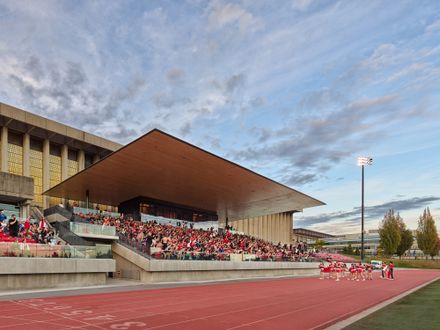ARCHITECTS
Perkins+will
LEAD ARCHITECTS
Max Richter
GENERAL CONTRACTORS
Chandos Construction
STRUCTURAL CONSULTANTS
Fast + Epp
MECHANICAL CONSULTANTS
Introba
ELECTRICAL CONSULTANTS
Wsp Norge, Wsp
DESIGN TEAM
Abu Benjaman, Paul Cowcher, Nic Dubois-robitaille, Jana Foit, Bojana Jerinic, Horace Lai, Sarita Mann, Elsa Snyder, Kim Stanley, Laurence Renard
YEAR
2021
LOCATION
Burnaby, Canada
CATEGORY
Stadiums
Text description provided by architect.
The opening of the new Simon Fraser University (SFU) Stadium marks the realization of a vision that has been part of the university's story since its inception.
Originally, the campus master plan envisioned concrete bleachers as part of the athletics precinct; however, those were ultimately cut due to budget constraints. This left the campus without a key community gathering space—until now.
While athletic events take place on only about 20 days each year, the vision for the stadium extended beyond game days. The intent was to create an outdoor gathering space that could serve both formal and informal purposes, offering a variety of experiences and encouraging students to engage with the space however they choose.
Set along the natural slope from the athletics complex down to Terry Fox Field, the site was perfectly suited for the new stadium. The design features 1,823 formal seats under an iconic cantilevered canopy, as well as more than 300 informal seating options scattered across terraces and grassy areas, offering multiple ways to enjoy events and socialize.
The most striking feature of the stadium is its expansive cantilevered roof, which provides shelter for over half the seating area.
The design seamlessly integrates functional spaces such as the press box, washrooms, service rooms, and the football locker room beneath the terrace level. However, the complexity of the roof's design presented significant engineering challenges.
Heavy snow loads, the use of large cross-laminated timber (CLT) soffit panels with integrated systems, and tight clearances to the adjacent Lorne Davies Complex demanded innovative structural solutions during both fabrication and installation.
The canopy itself is more than a shelter—it is a statement. Inspired by the athleticism and cultural events hosted on Terry Fox Field, the canopy is designed to evoke a sense of wonder, appearing to float effortlessly above the stands.
Achieving this visual lightness required precision engineering. Massive 22-metre (72-foot) box girder beams, each weighing 13 tonnes (29,000 pounds), cantilever 16 metres (54 feet) over the seating.
Anchored by 228 mm (9-inch) stainless steel pins and 76 mm (3-inch) rods, the beams' tapered profiles enable them to seemingly disappear from view, creating the illusion of an impossibly thin, floating roof when seen from the field below.
This architectural gesture—the slender, floating canopy—defines the stadium's identity. Its form is carefully synchronized with the adjacent Lorne Davies Complex, respecting its prominence while establishing a new architectural dialogue.
To keep the structure visually minimal and amplify the spectator experience, all building services are meticulously integrated into the canopy, eliminating visual clutter and focusing attention on the field and crowd.
The result is more than a stadium—it is a transformative public space. On game days, it becomes an energetic performance venue, offering a range of viewing options from formal seating to casual, social spaces.
On other days, it serves as an inviting, south-facing outdoor space for studying, gathering, or relaxing.
The variety of seating—covered, uncovered, terrace, or grassy slope—ensures that the space is always active, reinforcing SFU's commitment to fostering a vibrant and inclusive campus community.





















