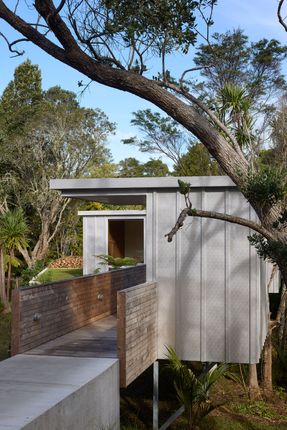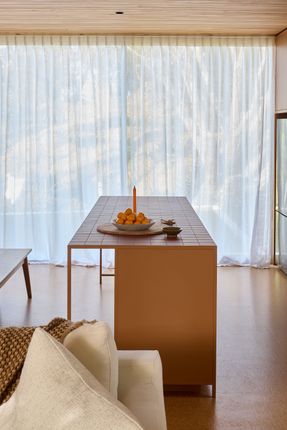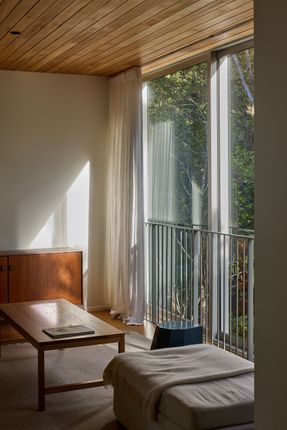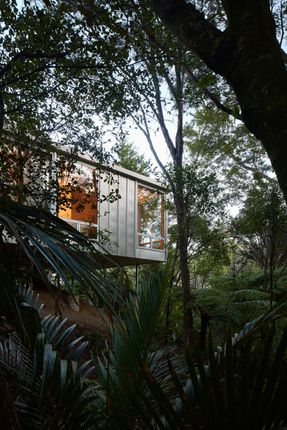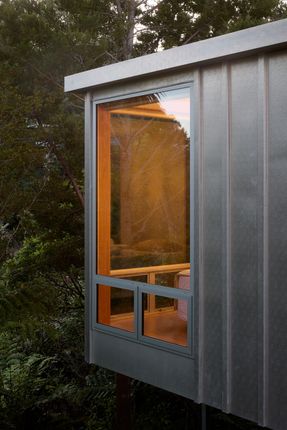Bush Block House
ARCHITECTS
Patchwork Architecture
PHOTOGRAPHS
Simon Wilson
MANUFACTURERS
Apl Aluminium Joinery , Corkoleum , Laminex, Qbt450
LANDSCAPE ARCHITECTS
Xanthe White
BUILDER
Woodstar Construction
LEAD ARCHITECTS
Ben Mitchell-anyon, Sally Ogle, Olivia Ong
AREA
121 M²
YEAR
2024
LOCATION
Auckland, New Zealand
CATEGORY
Houses
Text description provided by architect.
Situated amongst dense native bush in Tītīrangi, Auckland, this home is a simple 14x8 metre rectangular plan. To avoid extensive excavation, the decision was made early on to leave the car on the street.
Instead of a garage, storage is provided for by a 'bus stop'; a space for the young family to store their bikes, bins, etc.
Access to the house is via a narrow bridge which doubles as a spot for a cup of tea in the morning sun, and a race track for the couple's young child.
The house itself touches the ground lightly, floating above the bush. This intentional move minimises disturbance to the native bush and keeps the house nice and dry above the stream below.
Efficient floor planning provides 3 bedrooms, an open plan living area, a bathroom, and a laundry within just 121 square meters.
A large skylight provides light and generosity to the relatively tight hallway.


