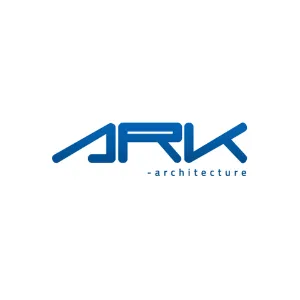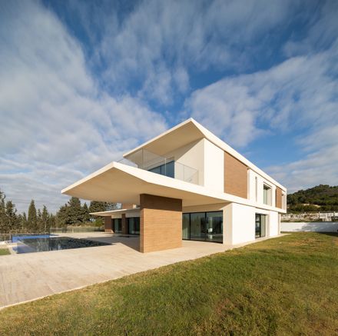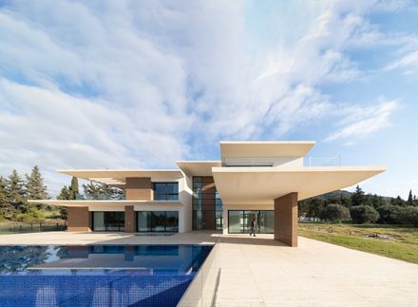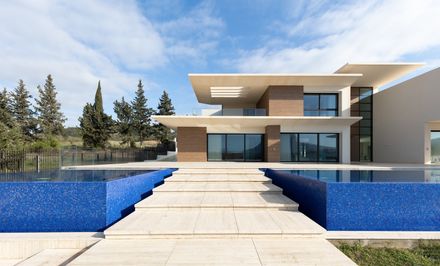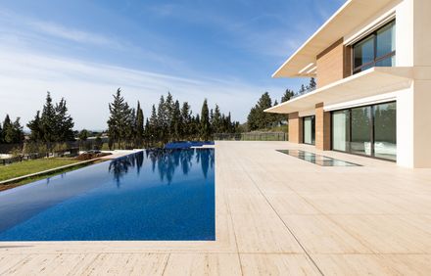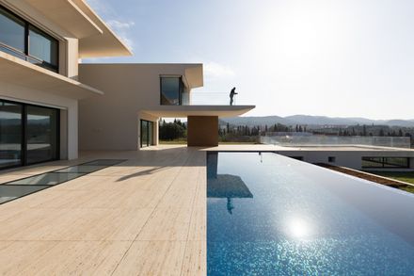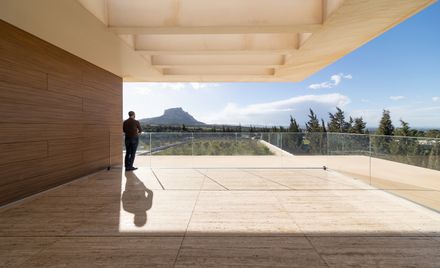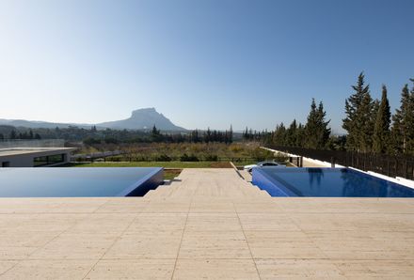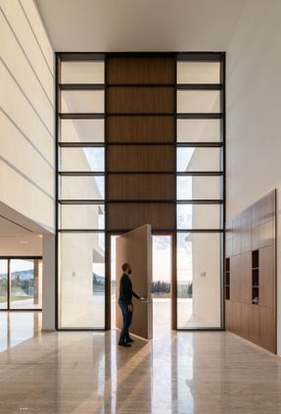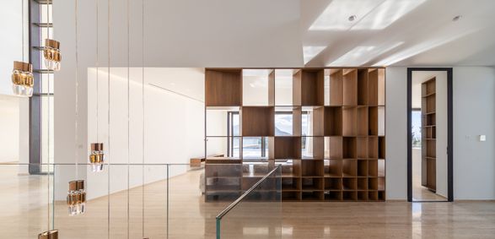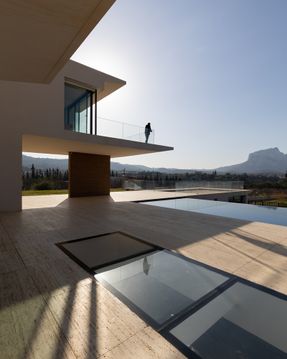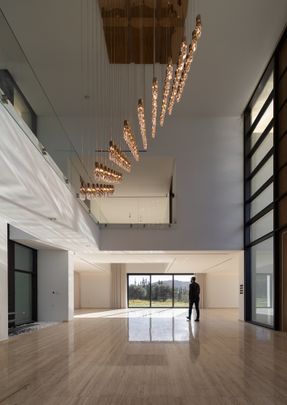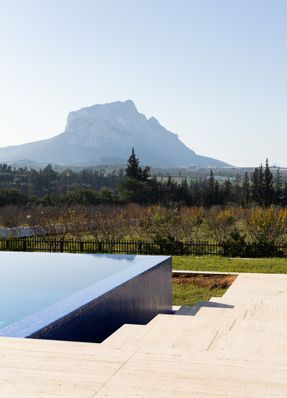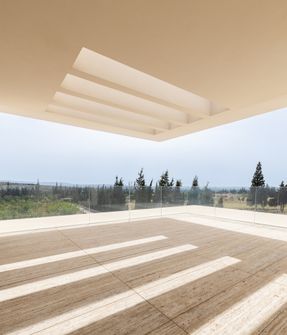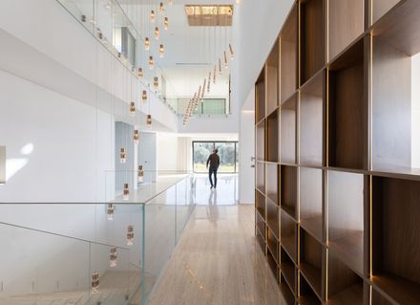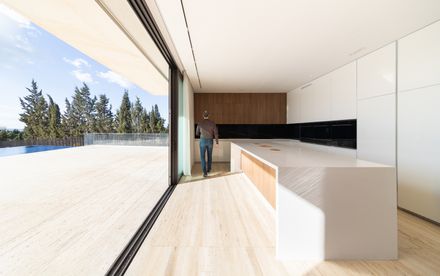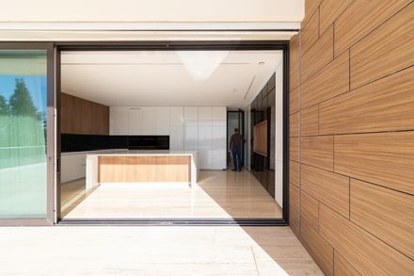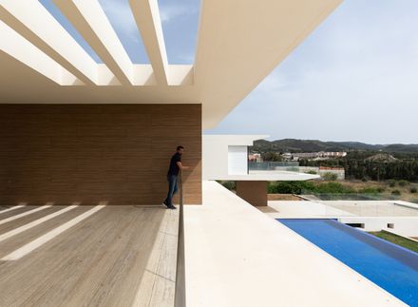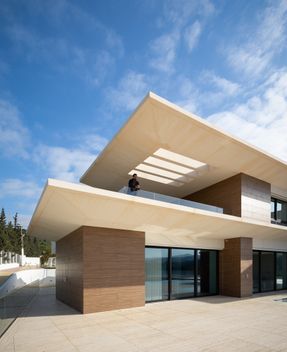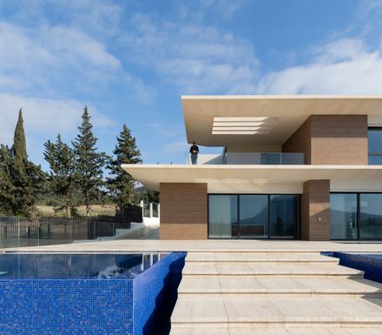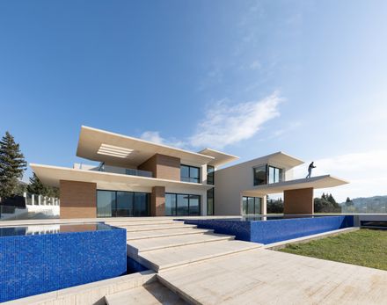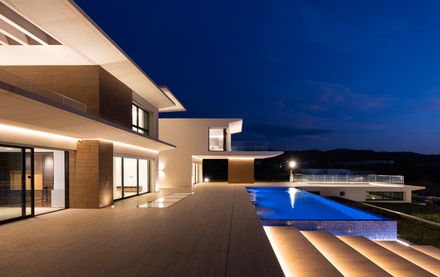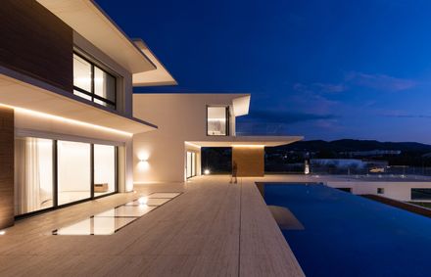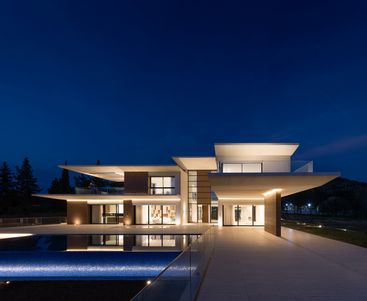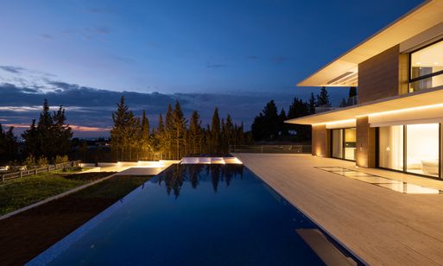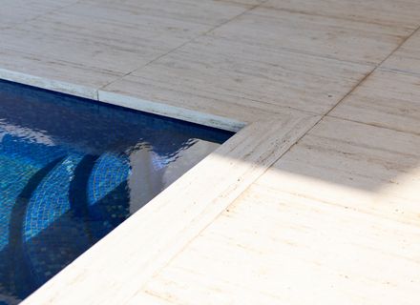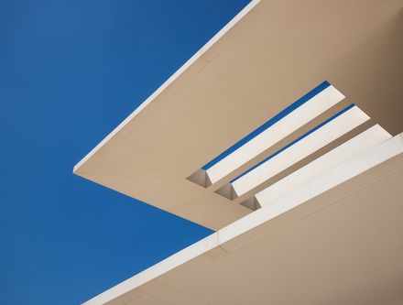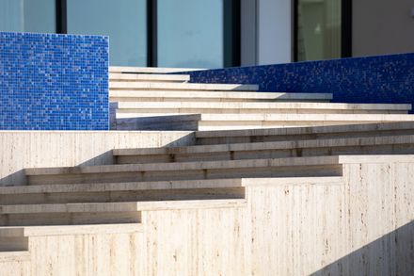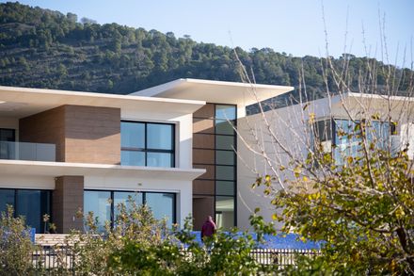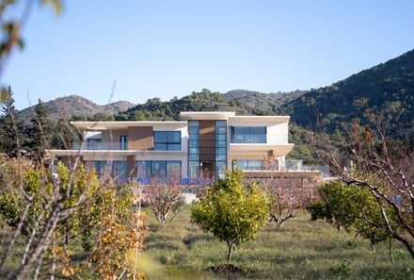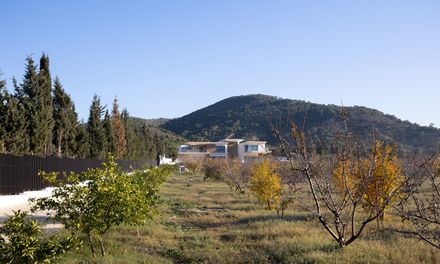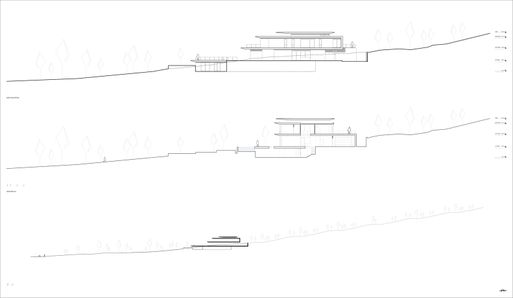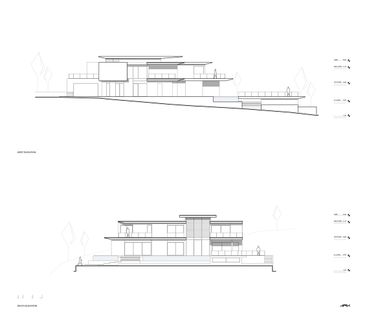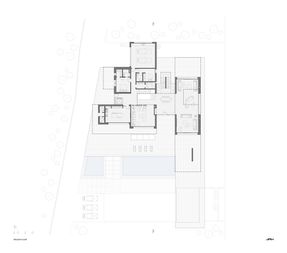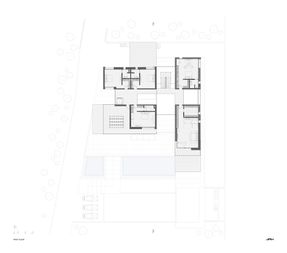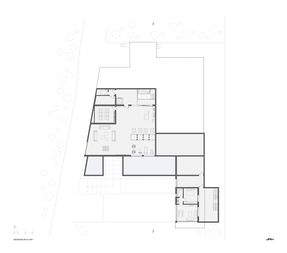ARCHITECTS
ARK-architecture
FLUIDS ENGINEER
Samir Koubaa
BUREAU DE CONTROL
MedControl
DESIGN TEAM
Bilel Khemakhem, Zied Hattab
EXECUTION FILES
Ghiath Chaar, Skander Ktari
STRUCTURAL ENGINEER
Mohamed Ayadi
ELECTRICAL AND FIRE SAFETY ENGINEER
Mohamed El Amri
MANUFACTURERS
Trespa, Elements, QUICK-STEP, REVIGLASS, Saint Gobain Glass, Schüco, TOSHIBA
SITE MANAGEMENT
Moataz Siala
PHOTOGRAPHS
Bilel Khemakhem
AREA
1500 m²
YEAR
2024
LOCATION
Tunis, Tunisia
CATEGORY
Houses
English description provided by the architects.
Villa Air is a distilled expression of contemporary architecture rooted in the Tunisian landscape.
Set within a two-hectare plot in Morneg, this 1,500 m² residence unfolds as a meditative dialogue between built form and topography.
The site, defined by its gentle slope and sweeping views, culminates in the striking silhouette of the Jbal Errsas mountain range—a natural horizon that anchors the architectural narrative.
From the outset, the project embraces a central duality: the tension between gravitas and lightness, between groundedness and suspension.
This dialectic, subtly embedded in the villa's name, structures the entire composition.
Distributed across three levels, the house is articulated as a series of horizontal strata punctuated by bold cantilevers.
These projections—remarkably slender at just 45 cm thick—embody both structural daring and environmental responsiveness, casting precise shadow lines that temper the Mediterranean sun.
Rather than asserting dominance over the terrain, the architecture yields to it.
The villa engages the land with measured restraint, allowing the natural contours to guide its form.
A textured finish in earthy tones fosters chromatic continuity with the ground, while the massing cascades along the slope, suggesting a geological emergence rather than an architectural imposition.
The principal façade distills the project's ethos: a calibrated composition of apertures that frames the landscape as a sequence of living tableaux.
Each elevation is attuned to its orientation, choreographing a spatial experience that is both immersive and contemplative. Here, architecture acts not as a boundary, but as a lens.
Materiality is approached with deliberate restraint. Pristine white volumes capture the shifting Mediterranean light, animating surfaces in a daily choreography of shadows.
Travertine and timber introduce tactile warmth, while concrete elements — subtly tinted with sand pigments — ground the building in its context and enhance its material belonging.
Internally, the spatial organization privileges continuity and flow. Circulations are not mere connectors, but choreographed transitions.
Double-height volumes channel daylight deep into the core, while vertical pathways become elevated promenades offering ever-evolving perspectives of the surrounding landscape.
The architecture explores a central paradox: the reconciliation of intimacy with openness, of enclosure with exposure.
This tension is resolved through a refined gradation of thresholds, where interiors dissolve into terraces and open platforms, softening the boundaries between inside and out.
Twin infinity pools extend the architectural geometry toward the horizon, amplifying the sensation of lightness and spatial suspension.
Water and sky converge in a silent dialogue, completing the project's aspiration to exist not merely in the landscape but in symbiosis with it.
Villa Air stands as a testament to a site-specific Mediterranean modernism — one that privileges clarity, precision, and sensory depth.
More than a functional residence, it evokes a poetic condition of dwelling: a place where form, matter, and perception converge in quiet resonance.
