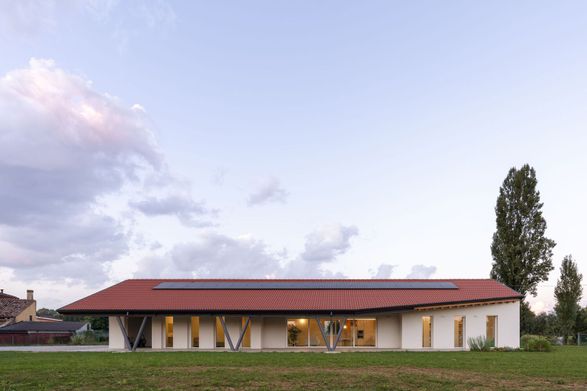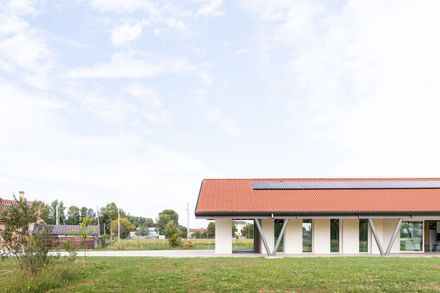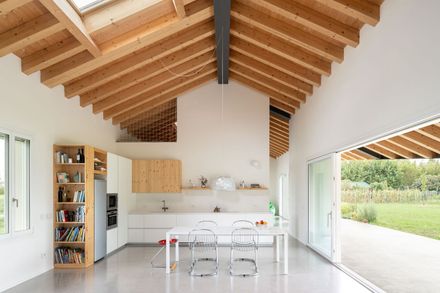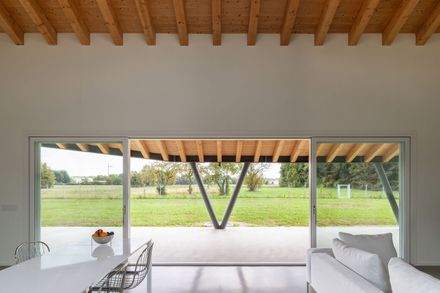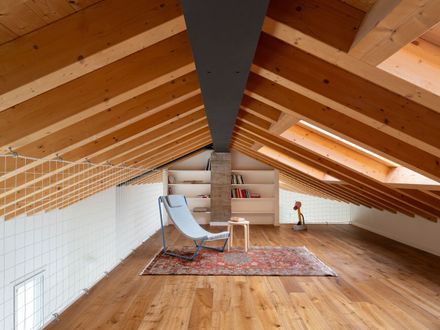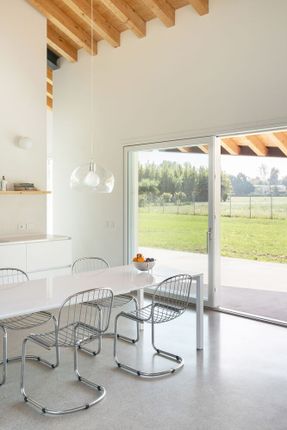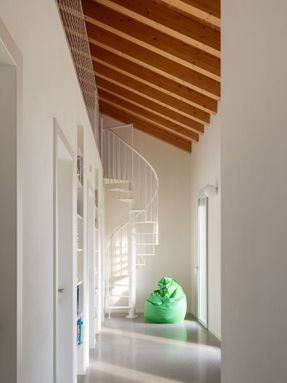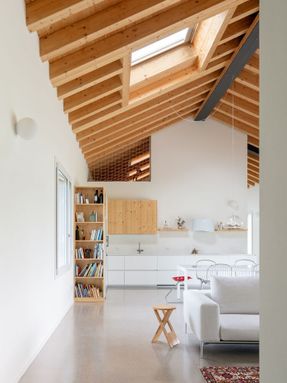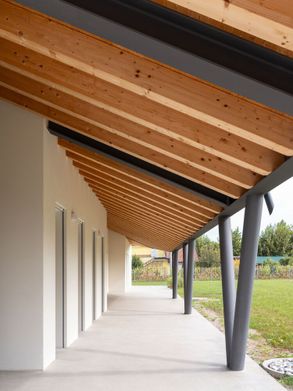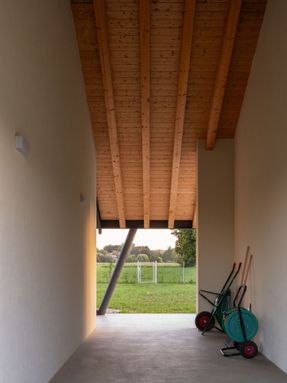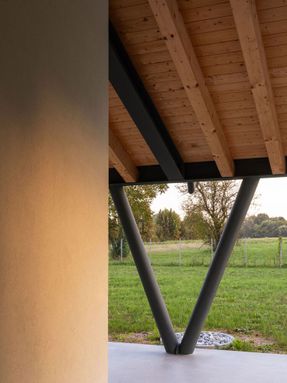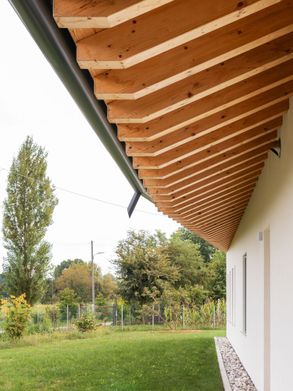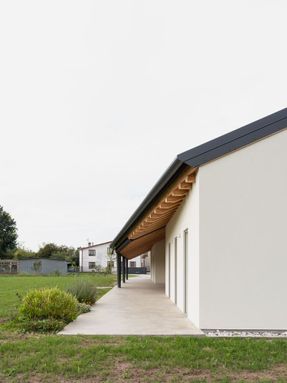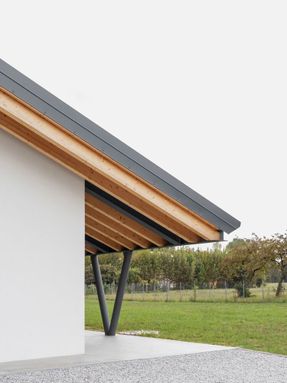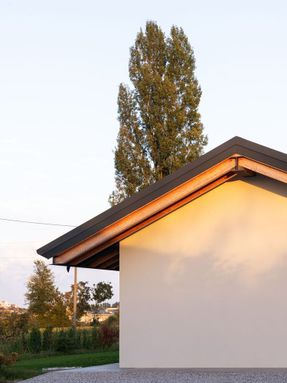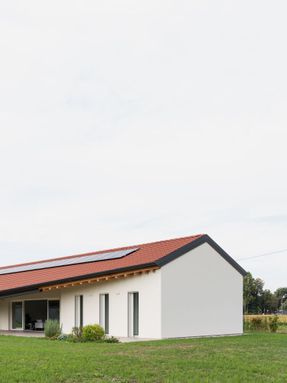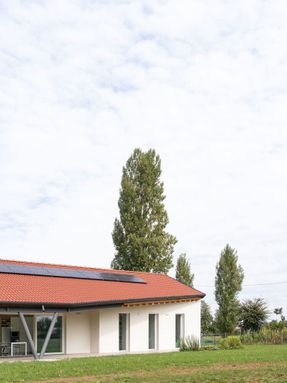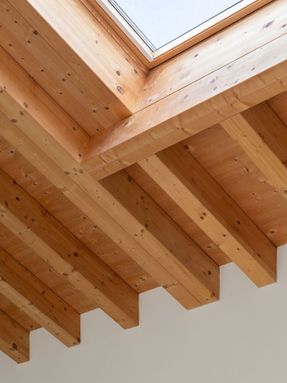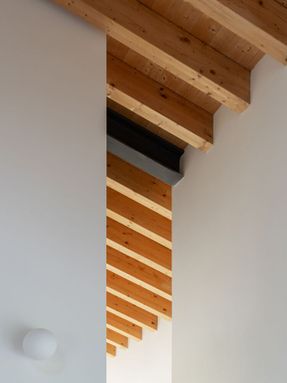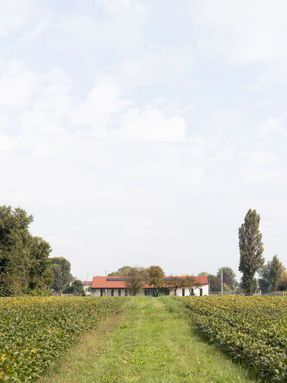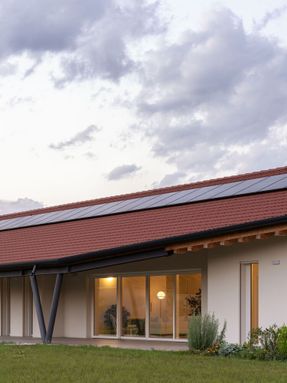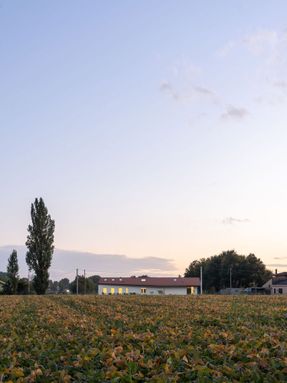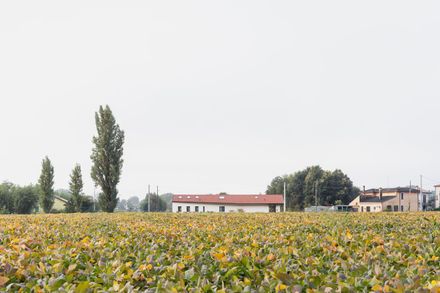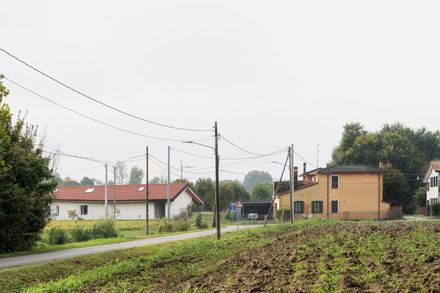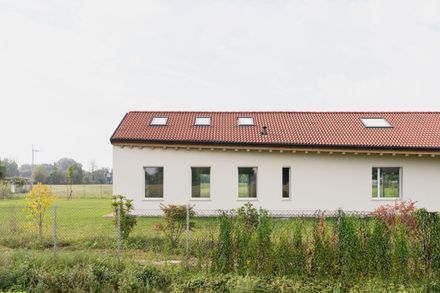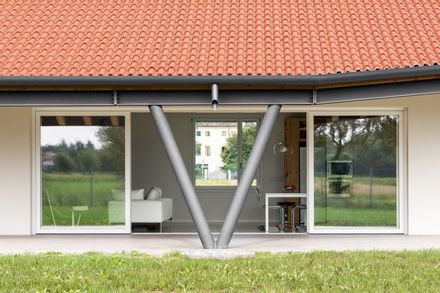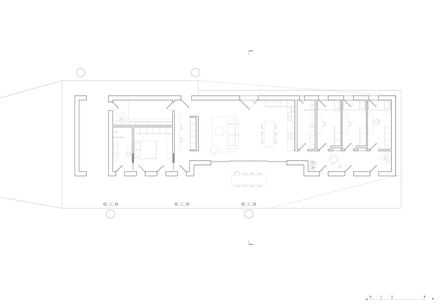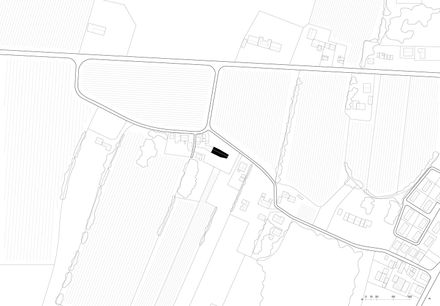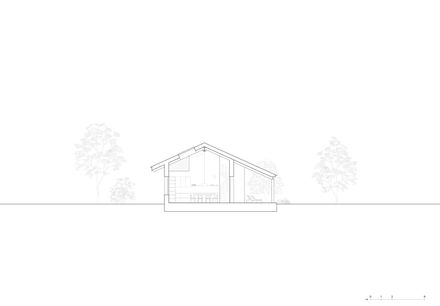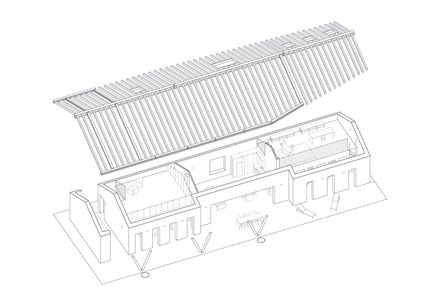House Plana
ARCHITECTS
Marco Turcato, Riccardo Turcato
LEAD ARCHITECT
Marco Turcato
PHOTOGRAPHS
Marco Cappelletti
AREA
150 m²
YEAR
2024
LOCATION
Padua, Italy
CATEGORY
Houses
English description provided by the architects.
Architects have long recognized the importance of rediscovering and enhancing vernacular architecture, which is a vital part of national heritage.
After a series of field explorations, Giuseppe Pagano referred to this as "rural architecture" to differentiate it from modern architecture.
Pagano meticulously photographed and analyzed these rural structures, revealing a place's cultural traditions and the fragility of its spontaneous structures.
Building on this idea, the Casa Plana project sits on the outskirts of Padua, nestled between the expansive Po Valley horizon and the sprawling urban landscape of the Veneto region - "città diffusa".
From the outset of the design process, the goal has been to elevate the ordinary and establish an authentic connection to the surrounding context.
The project focuses on transforming existing structures. Previously scattered haphazardly across the site, old tool sheds have been demolished to make room for a new building, reorganizing the space more cohesively and harmoniously.
From a distance, Casa Plana is characterised by its expansive roof that shelters both the living areas and the porch, designed to evoke the traditional shaded thresholds found in Venetian "barchessa".
While the roof plays a key role in defining the building's character, the linear façade is punctuated by steel "V" pillars that serve both structural and functional purposes, expanding the interior space and projecting it outward. The seamless transition from the concrete floor to the wooden roof further strengthens the connection between interior and exterior, fostering a close relationship with the surrounding garden.
At the heart of the house is a spacious, double-height living area that serves as the hub of domestic life.
The entrance, living room, and kitchen are seamlessly integrated into a flexible space designed for social gatherings and everyday activities, ranging from dinner parties to children's playtime to quiet moments contemplating the surrounding landscape. Skylights further enhance the connection to the outdoors, allowing natural light to flood the interior.
The two sleeping areas, each with its bathroom, are positioned at either end of the central core. The master bedroom is situated on the west side, and the children's area, comprised of three compact rooms, is located on the east side.
This children's area includes a corridor that also functions as an additional play and social space.
The design of Casa Plana revitalizes places that were once meant only for practical and functional purposes, welcoming new inhabitants.
This transformation results from design research that elevates the value of everyday life, breathing new life into what was once seen as lacking aesthetic value.

