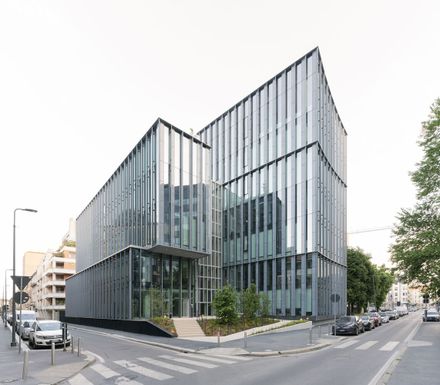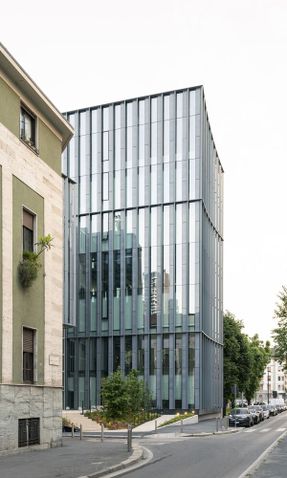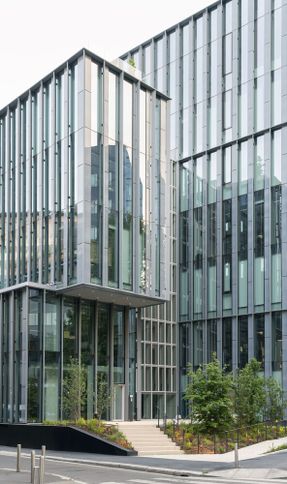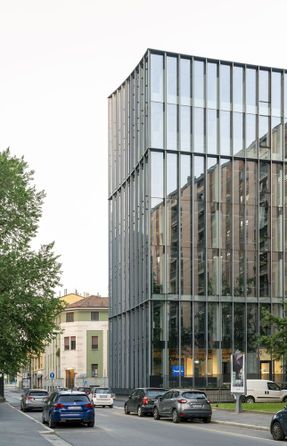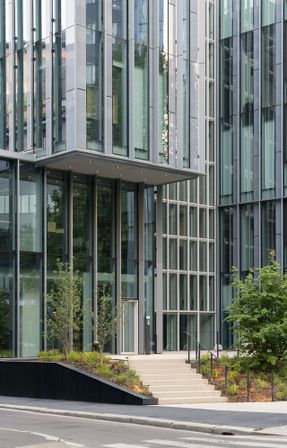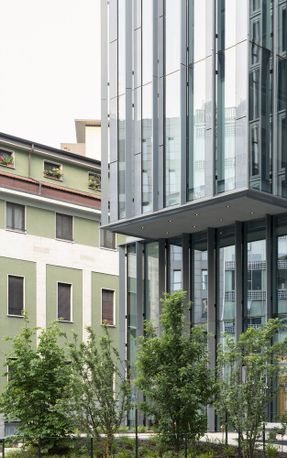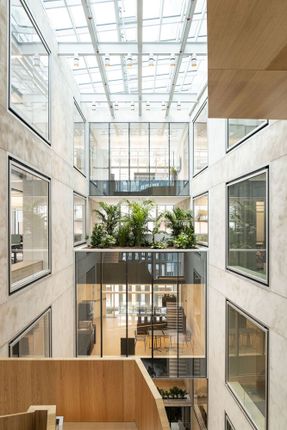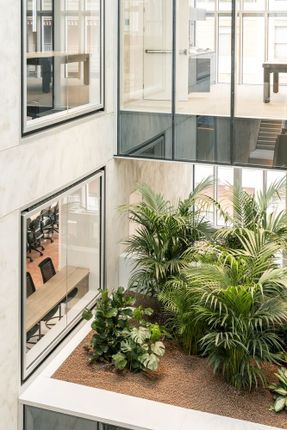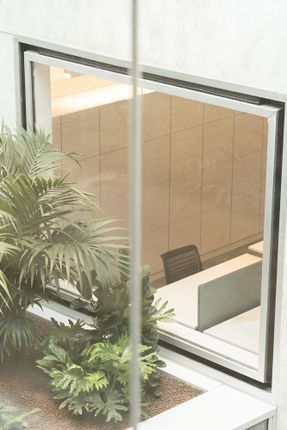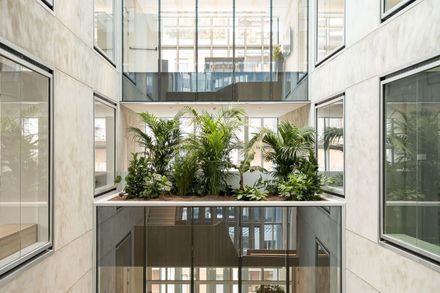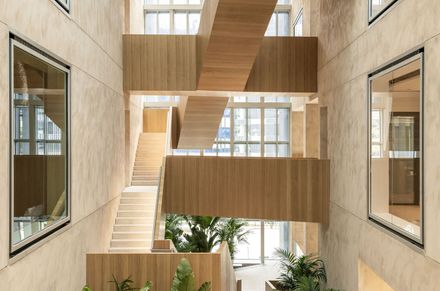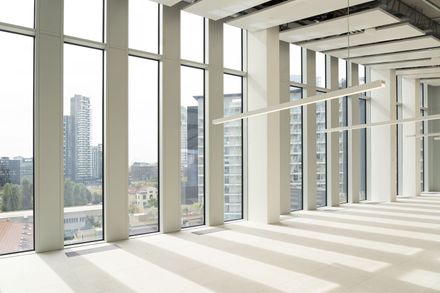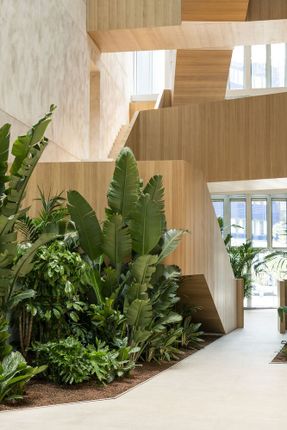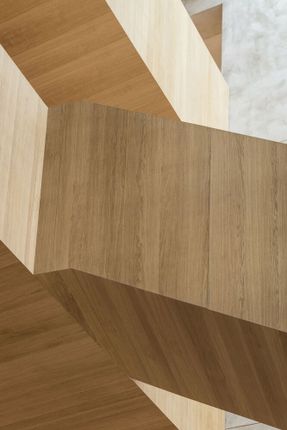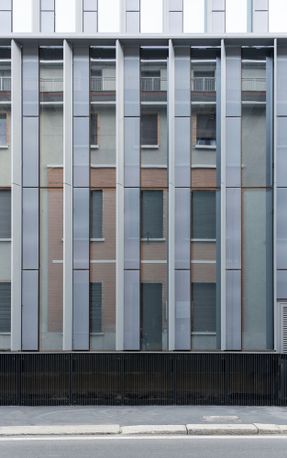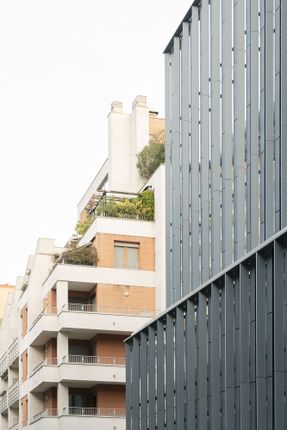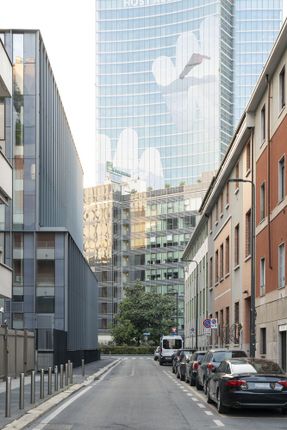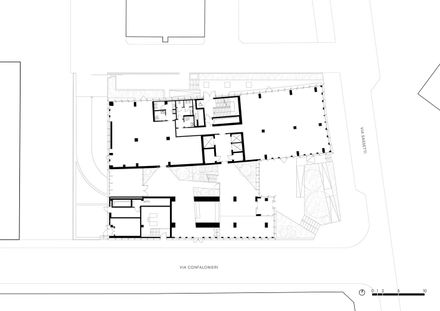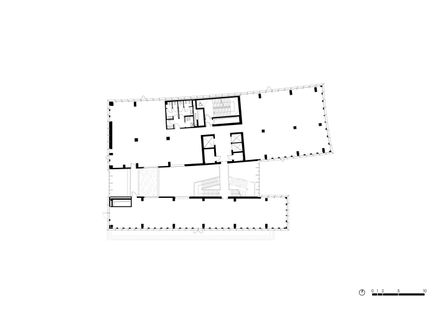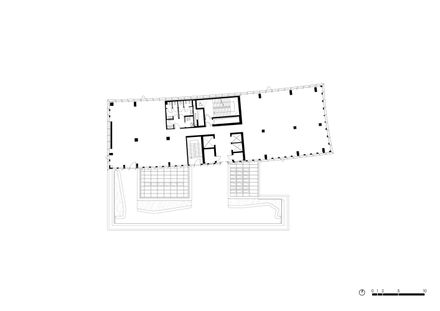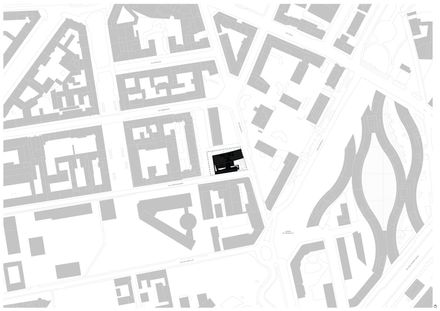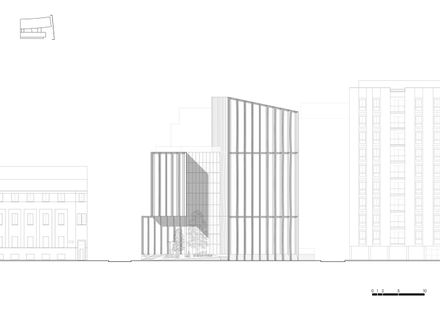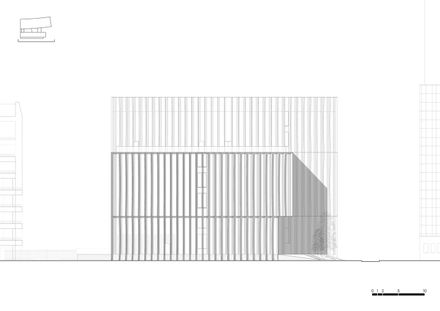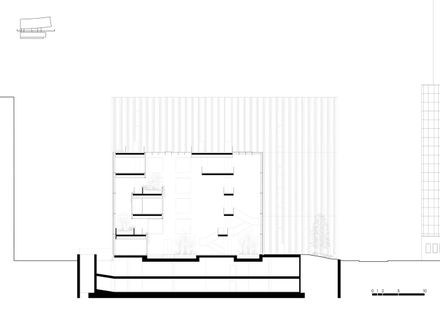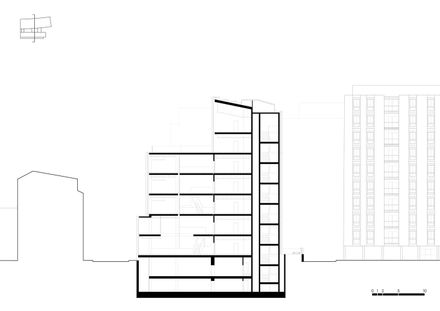
Park Lybra Headquarters
ARCHITECTS
Park Associati
PROJECT DIRECTOR INTERIOR
Davide Viganò
MANUFACTURERS
Cercom Ceramiche, Diasen, Gruppo Romani, Sunage
GENERAL CONTRACTOR
Costruzioni Generali Gilardi Spa
STRUCTURAL ENGINEERING
Tekne Spa
DESIGN TEAM
Matteo Arietti, Nicola Colella, Alberto Ficele, Ana Hebborn, Simone Negrisolo, Margherita Piccin, Irene Ricciardi, Beatrice Tosini, Alice Cuteri, Ayşecan Ertin, Marco Ghezzi, Antonio Cinquegrana
LIGHTING DESIGN
In-visible Lab
FOUNDING PARTNERS
Filippo Pagliani, Michele Rossi
VISUALIZERS
Antonio Cavallo, Xhensila Ogreni, Stefano Venegoni
PROJECT DIRECTOR
Alessandro Rossi
FACADE DESIGN
Deerns Spa
SENIOR ARCHITECT
Corrado Collura
LANDSCAPE DIRECTOR
Marianna Merisi
GRAPHIC DESIGNER
Marinella Ferrari
FIRE PREVENTION
Tekne Spa
YEAR
2025
LOCATION
Milano, Italy
CATEGORY
Office Buildings
Text description provided by architect.
Lybra, Sustainable headquarters, in dialogue with tropical nature - At the intersection of Porta Nuova's business district and the vibrant, character-rich Isola neighborhood, Park has designed Lybra, a new office complex conceived to accommodate a contemporary workspace, and now home to the new headquarters of SAP Italy.
The architectural concept is based on the idea of balance, which gives the project its name. Comprising two distinct yet harmoniously balanced volumes, the development reflects the dual nature of the city, engaging with two contrasting urban scales.
The lower, recessed volume aligns discreetly with the residential fabric of Isola, while the taller building opens towards BAM -Biblioteca degli Alberi, establishing a visual and conceptual connection with the verticality of Porta Nuova's skyline.
Between them, a third element, the Green Void, acts as a hinge, both spatially and symbolically.
Instead of asserting itself through mass, Lybra introduces urban porosity. A new public plaza is carved out at the corner of the site, restoring access to a previously enclosed area.
The Green Void, a fully glazed vertical space flooded with natural zenithal light throughout the day, serves as the true heart of the project.
Functioning as a bioclimatic greenhouse, it hosts tropical vegetation and a monumental wooden staircase that encourages vertical circulation, weaving a continuous spatial narrative between the two volumes.
More than a simple transition zone, the Green Void embodies the project's carefully considered biophilic approach.
Natural light, visual permeability, and tactile materials, such as sand-effect plaster enriched with cork aggregates, help create a comfortable environment that promotes the physical and mental well-being of its users.
"The Green Void is not just a circulation space, but an environmental and experiential device. It creates a condition of light, transparency, and nature that links the two volumes and establishes a sense of physical and emotional continuity," says Filippo Pagliani, Founding Partner of Park.
"Within this vertical void, the staircase becomes a narrative gesture. It is not simply a link between floors, but an infrastructure of connection that encourages conscious movement through space.
Its form follows the light, the greenery, and the vertical rhythm of the building, transforming the ascent into an immersive experience."
The building's envelope pays homage to the aesthetics of historic greenhouses, with a rhythmic interplay of vertical and horizontal elements and a refined balance between transparency and opacity.
The façades, glazed across more than two-thirds of their surface, integrate energy harvesting technology. Photovoltaic modules embedded in silk-screened glass generate clean energy while preserving the building's elegant urban presence.
The system is the result of extensive research that combines aesthetic innovation with environmental performance. "Lybra demonstrates how sustainability and architectural quality can coexist in an advanced and integrated way.
The energy harvesting façade is the result of a design process that unites technology, comfort, and urban identity," explains Michele Rossi, Founding Partner of Park. "We approached the façade as an active threshold, capable of producing energy while delivering a refined architectural expression.
The photovoltaic panels are almost invisibly integrated, without compromising lightness, rhythm, or transparency. It is a technical solution that becomes architectural language, readable as a pure design element."
Lybra acts as a catalyst for urban connection, both functional and emotional. Its dual volume composition reflects the site's inherent contrasts, while the transparency of the Green Void mediates between openness and enclosure, nature and architecture.
The building's sustainability strategies, including passive solar shading, photovoltaic integration, and natural ventilation, are seamlessly embedded within its formal language, creating a workplace that is more than just a functional space.
It becomes a platform for interaction, movement, and regeneration. By redefining the boundary between private and public, between glass and greenery, Lybra contributes a new sense of urban balance to Milan's evolving architectural landscape.


