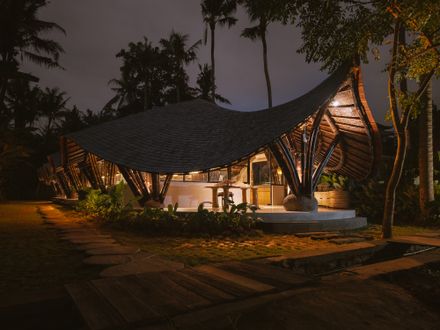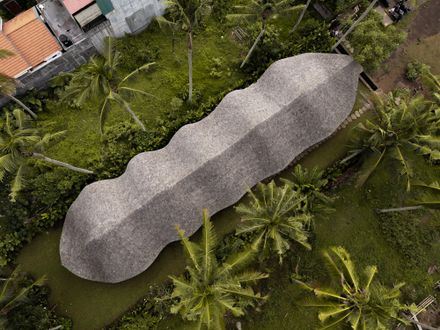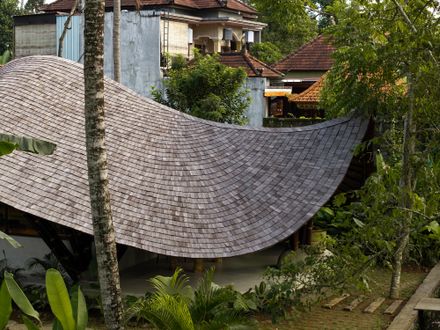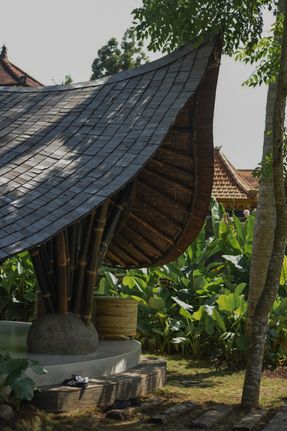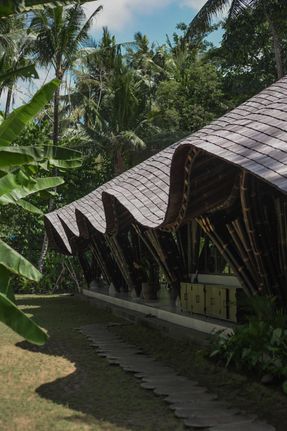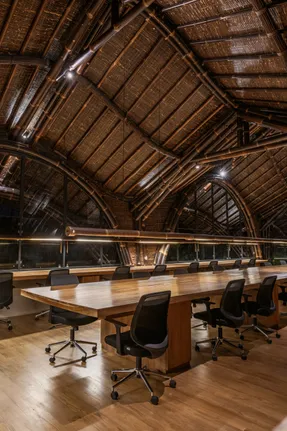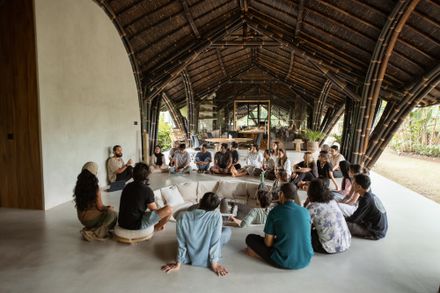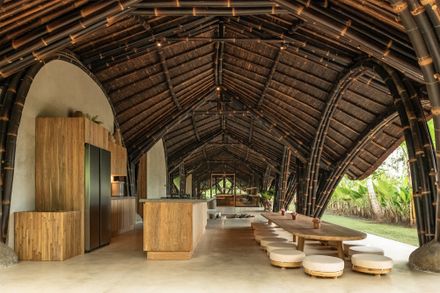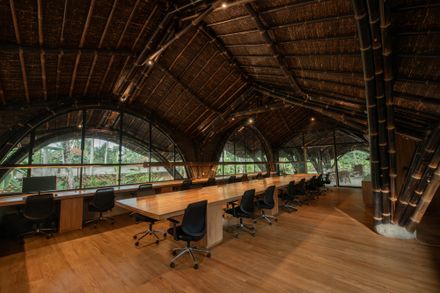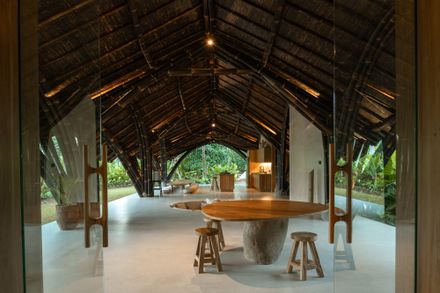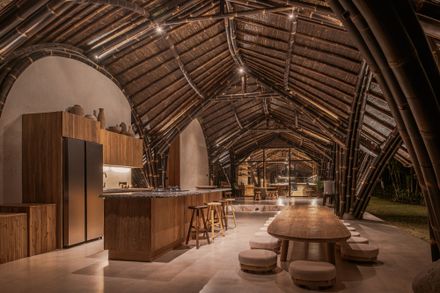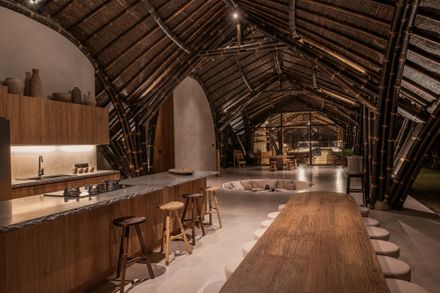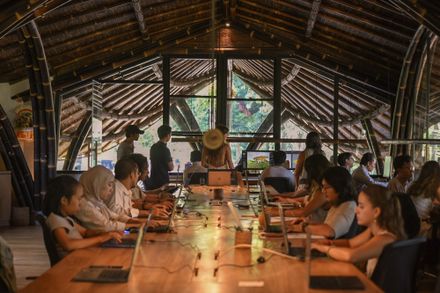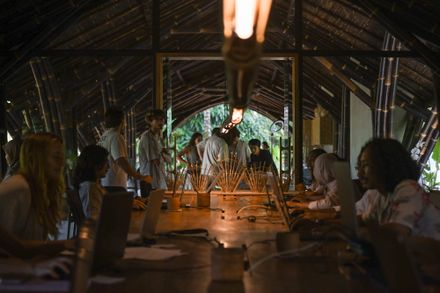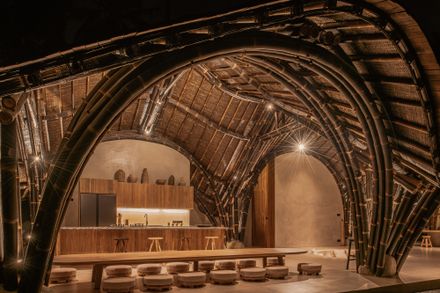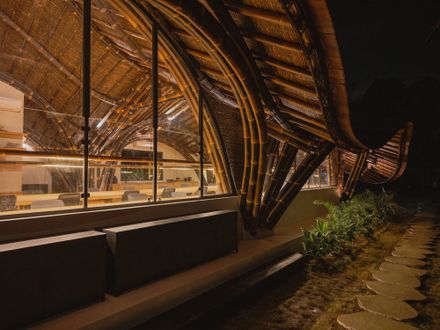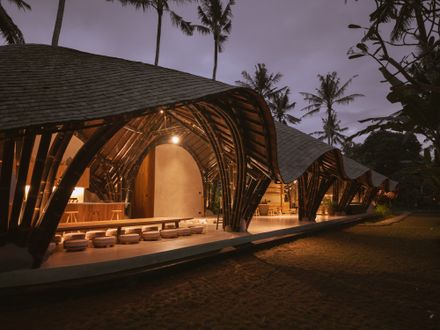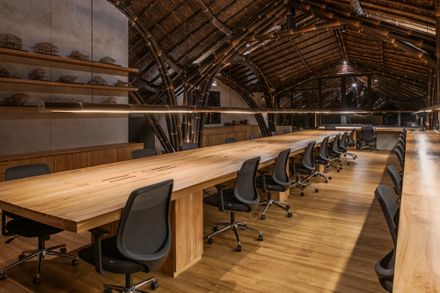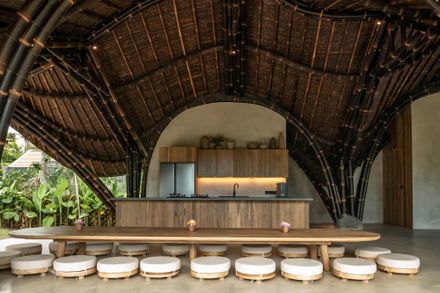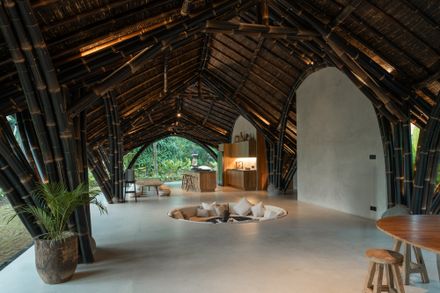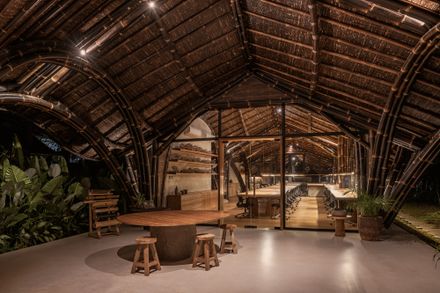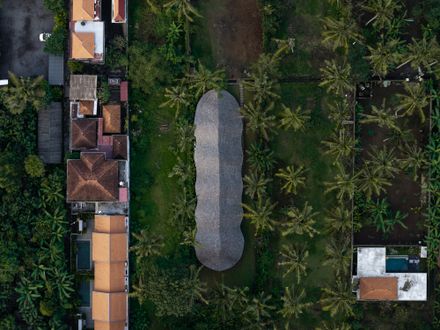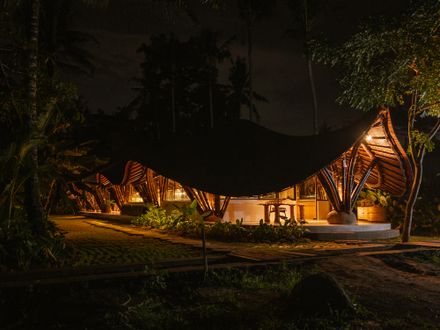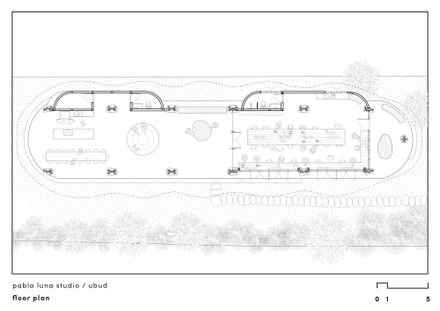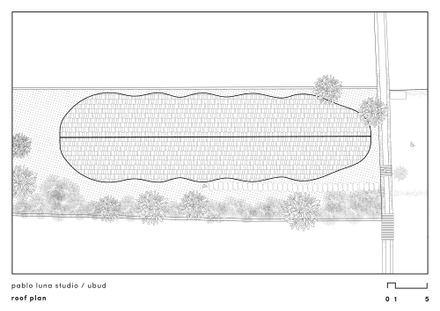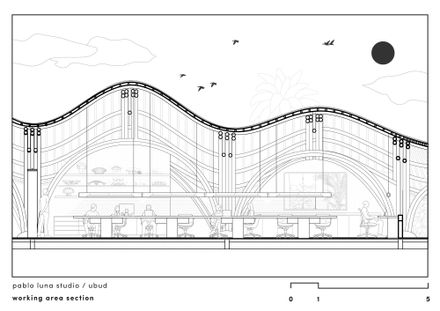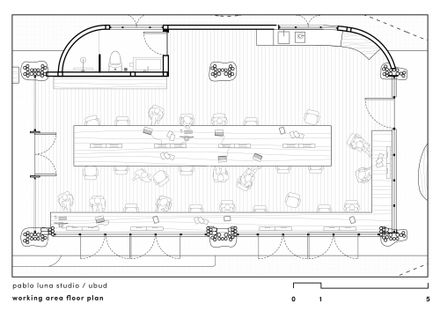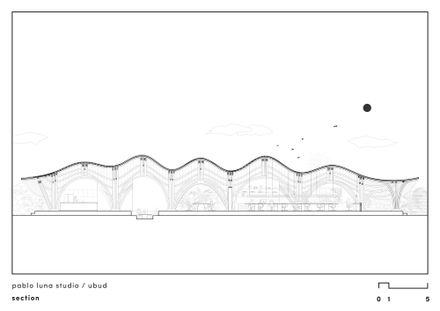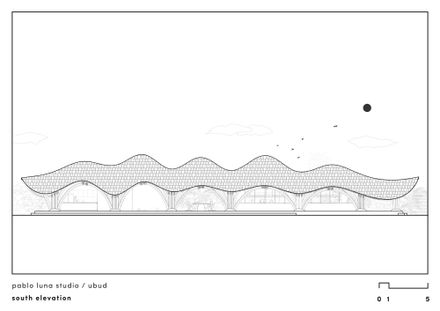Studio Lodtunduh
ARCHITECTS
Pablo Luna Studio
ARCHITECTURE TEAM
Pablo Luna Studio
INTERIOR DESIGN
Studio Ayni
STRUCTURAL ENGINEER
Dewa Made Aditya Dwi Pratama K., St
AREA
295 M²
YEAR
2025
LOCATION
Ubud, Indonesia
CATEGORY
Office Buildings, Offices Interiors
Text description provided by architect.
Located in the quiet village of Lodtunduh, just south of Ubud, Bali, this architectural studio was conceived as a spatial expression of openness, adaptability, and care.
Measuring 33 meters in length by 8 meters in width, the building reflects a design philosophy rooted in sensitivity to place, material honesty, and environmental integration.
Constructed using locally sourced black bamboo, reclaimed wood, and handcrafted terrazzo, the structure exemplifies the intersection of minimalism, natural construction, and refined craftsmanship.
A black bamboo structural frame supports a wavy fluid roof, finished with ulin wood shingles, and is grounded by solid concrete walls and terrazzo floors that create a calm, textural equilibrium between mass and lightness.
The spatial layout is open and continuous, allowing for a dynamic flow between communal areas and focused work zones.
At the entrance, a model-making workshop introduces a space where ideas take early physical form.
Just beyond, the main workspace is enclosed with steel-framed glass panels, offering acoustic separation and visual connectivity to the landscape. Timber flooring and black bamboo elements provide warmth and cohesion throughout.
Two large worktables, one centrally positioned and another extending along the southeastern edge, function as the operative core of the space.
Both were custom-designed with integrated power access, bag storage, and refined details to support order, efficiency, and collective use.
Handmade bamboo pendant lights suspended from the ceiling offer a soft, ambient glow, enhancing the quality of light and the atmosphere of focused creativity.
As the building unfolds, the architecture becomes more open and increasingly connected to the outdoors.
A stone and wood table marks a shared area for informal meetings, while a sunken lounge space, referred to as the Zen Center, serves as a setting for internal presentations, reflective gatherings, or quiet moments of pause.
At the far end, an open kitchen and a long communal table create opportunities for rest, meals, and spontaneous dialogue.
The surrounding gardens bring shade, breeze, and a living connection to the tropical environment.
This project explores the potential of architecture to foster presence, collaboration, and ecological attunement.
Through its material choices, spatial rhythm, and restrained design language, the studio operates as both a workspace and a vessel for shared values.

