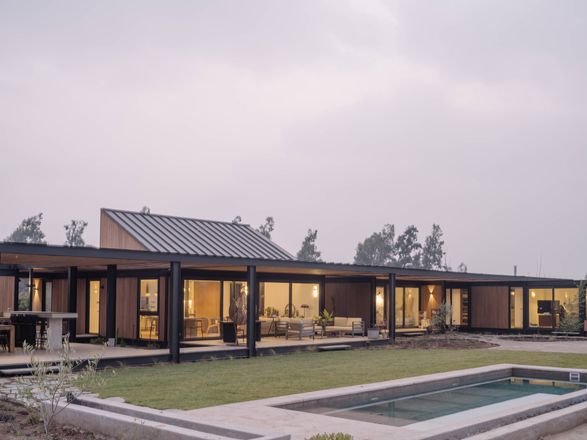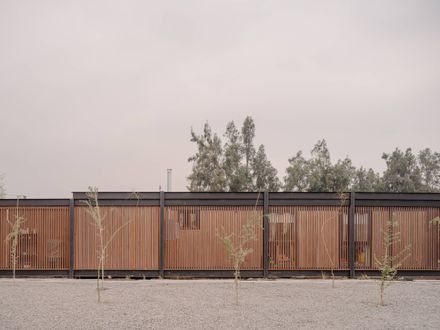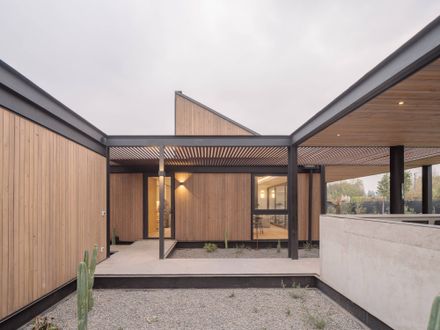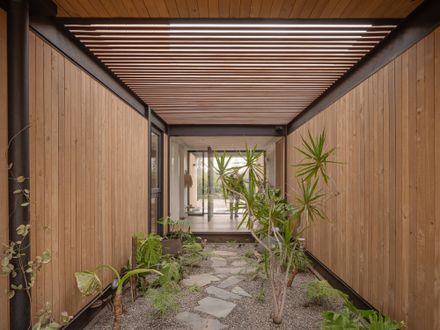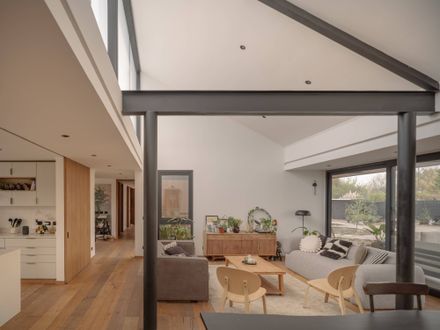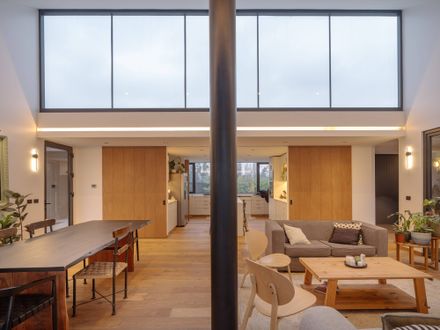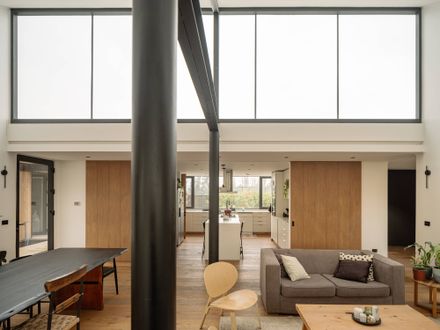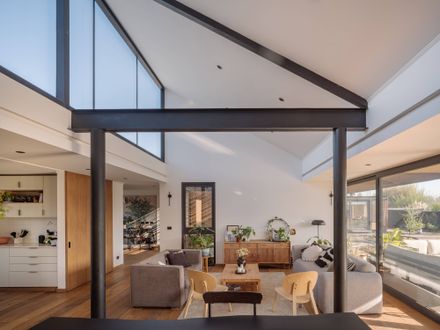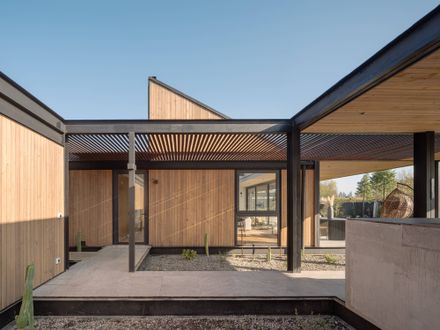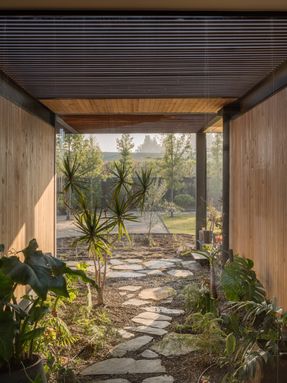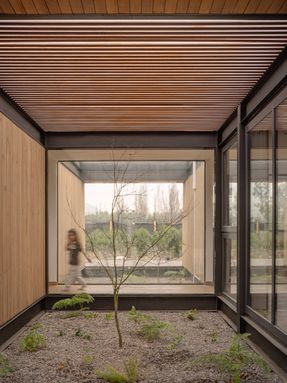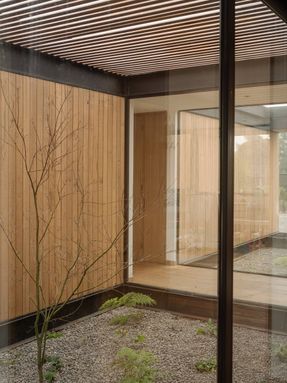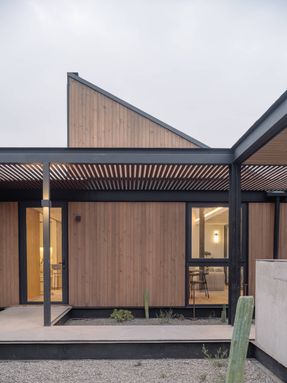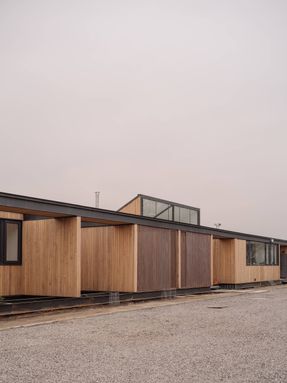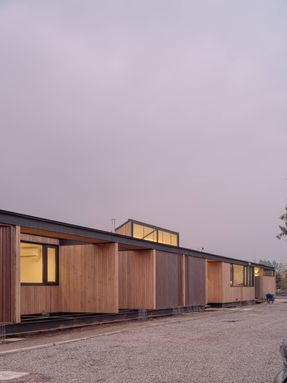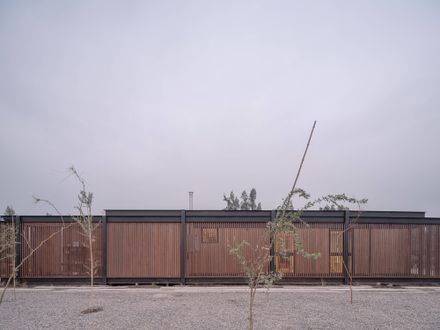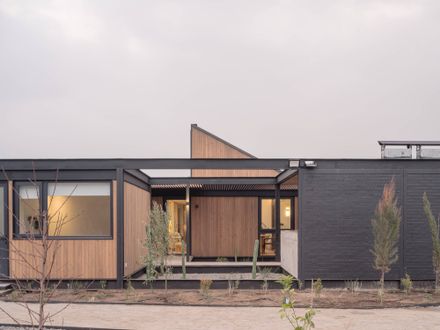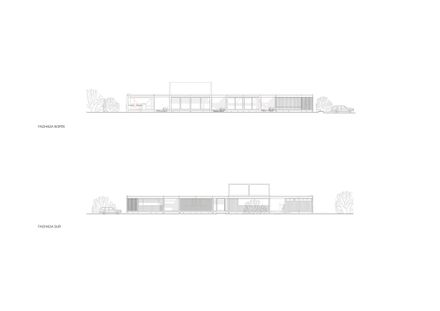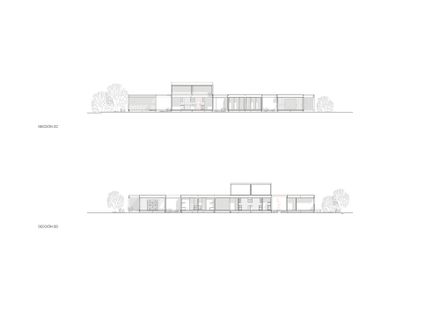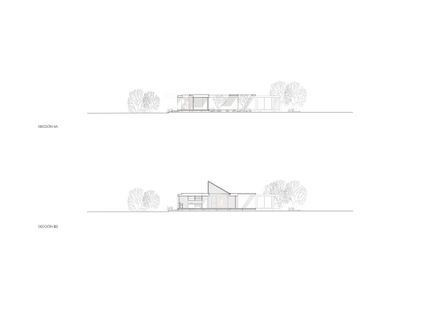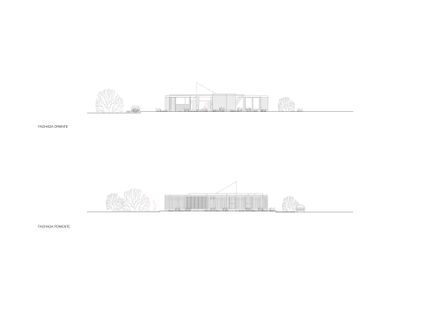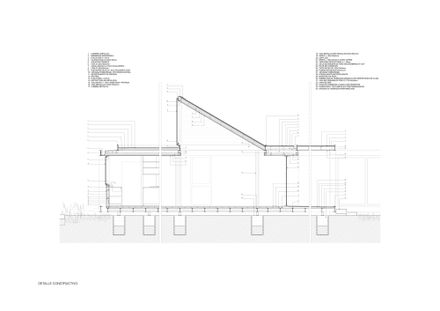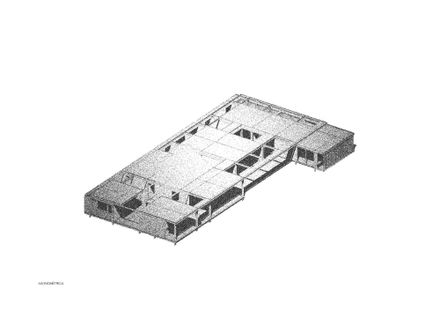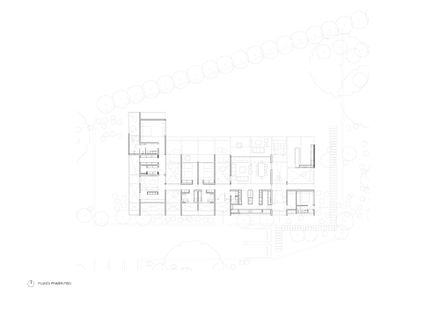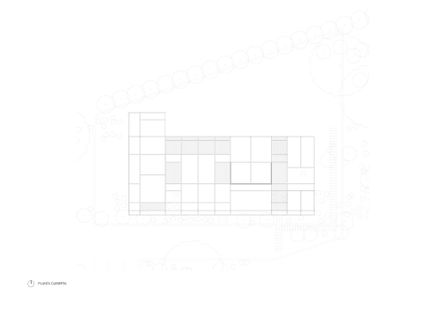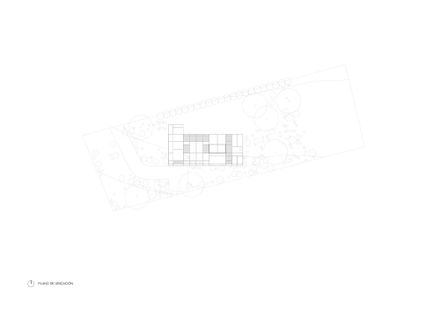House with Lucarna
ARCHITECTS
Paralelo Transversal
LEAD ARCHITECT
Sebastián Silva, Matías Baeza
PHOTOGRAPHS
Marcos Zegers
AREA
302 m²
YEAR
2024
LOCATION
Dewman, Chile
CATEGORY
Houses
Located on the outskirts of Santiago, in a high-temperature zone, Casa con Lucarna was designed to remain cool through passive strategies, minimizing the need for air conditioning.
The design approach focuses on the integration of patios and gardens, which not only serve as natural dividers between different areas, such as public spaces, children’s bedrooms, guest rooms, and the main suite, but also contribute to the home’s ventilation and thermal regulation.
To prevent overheating, the patios function as a cooling zones that promote air circulation. Additionally, a deep semi-translucent overhang was incorporated, allowing natural light to enter without compromising indoor thermal comfort.
While the house primarily unfolds in a horizontal plane, a large south-facing skylight disrupts this linearity, introducing natural light into the living, dining, and kitchen areas.
This architectural element not only enhances interior illumination but also serves as a key compositional feature in the overall design.
Built in steel and raised 20 cm above the ground to improve ventilation, the house also incorporates structural slabs that enhance acoustics and reinforce a sense of solidity.
Seeking efficiency and cost reduction, the construction elements were dimensioned within standard commercial measurements.
The south and east façades were designed with strategic louvers:
on the east, to mitigate the impact of the afternoon sun, and on the south, to provide privacy for service areas such as bathrooms and the laundry room.
A home designed not just to be inhabited but to engage with its environment, maximizing natural light and ventilation.

