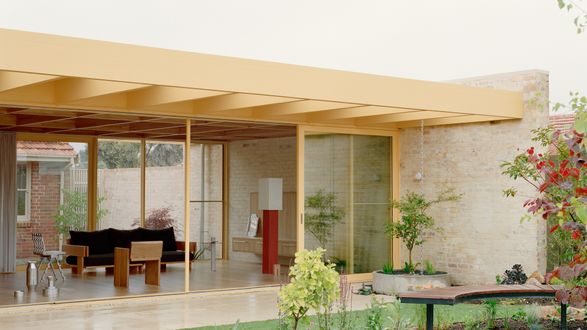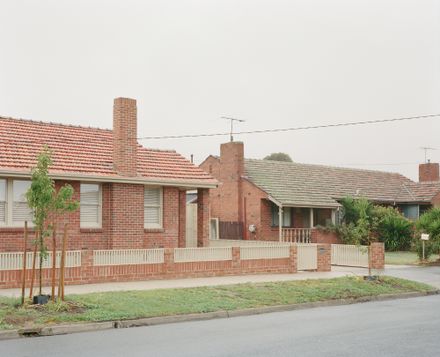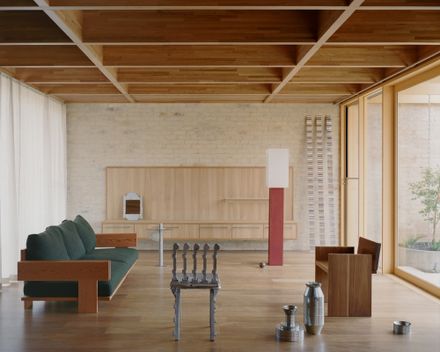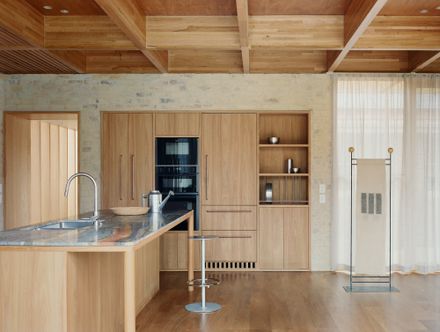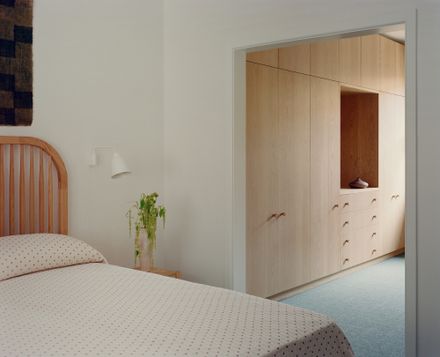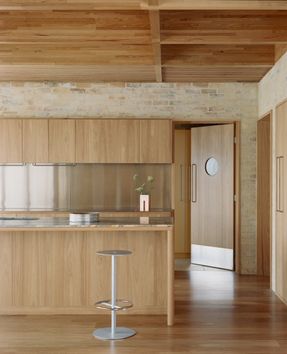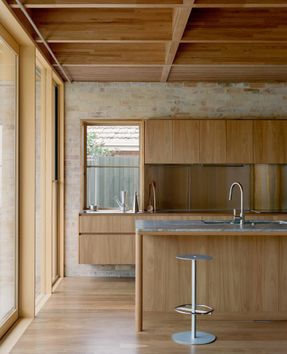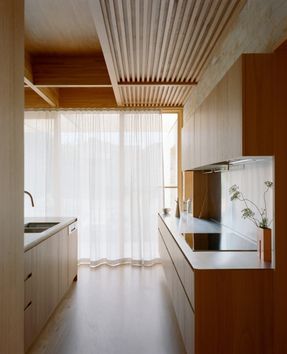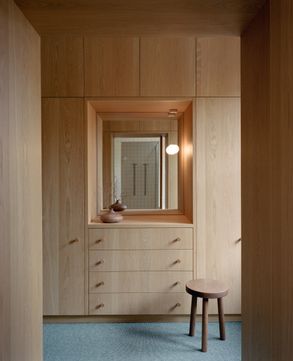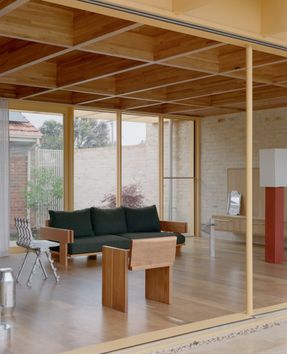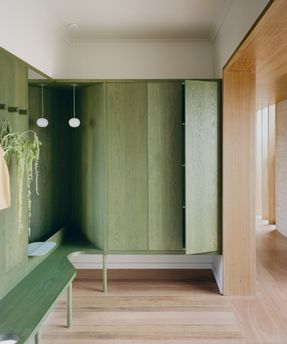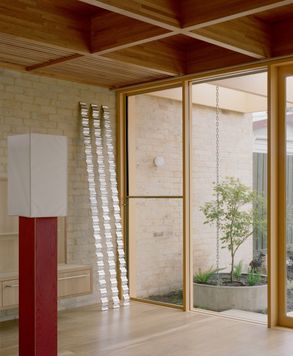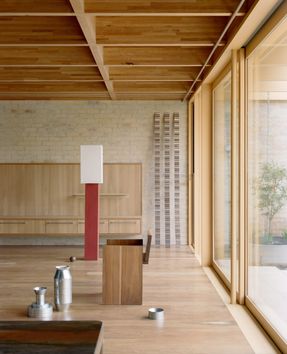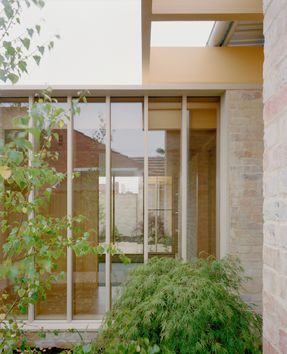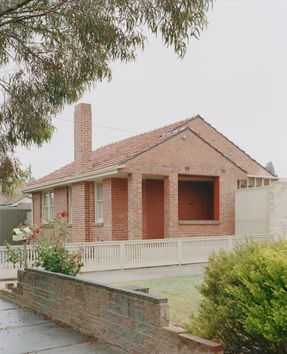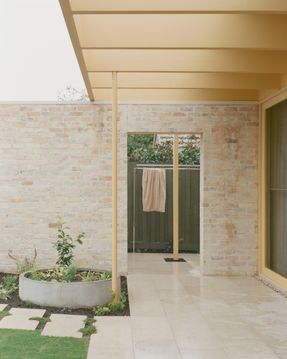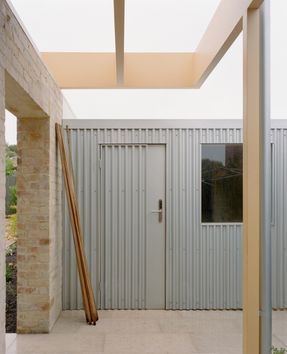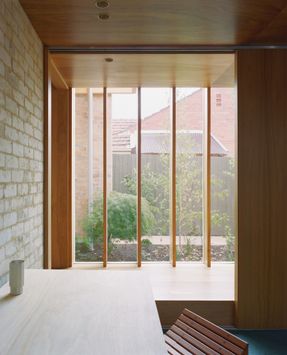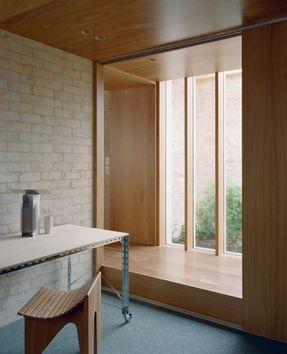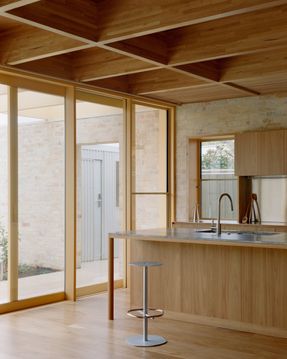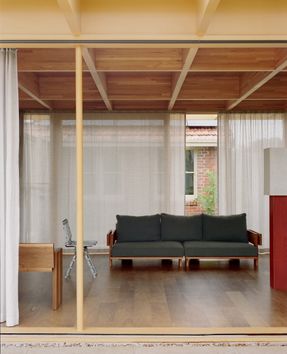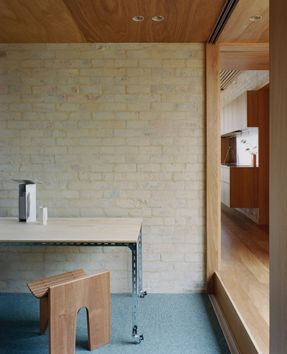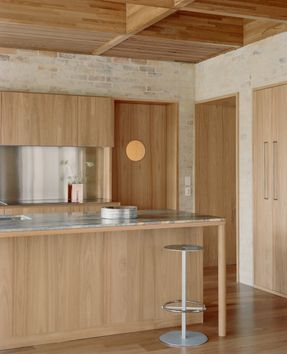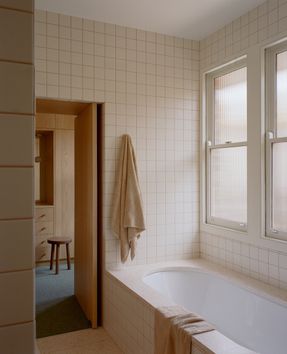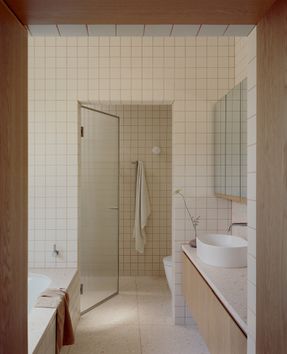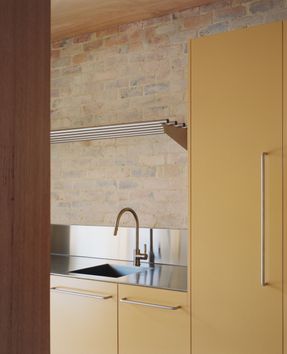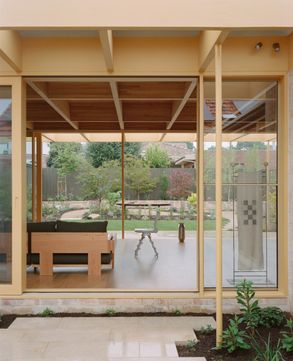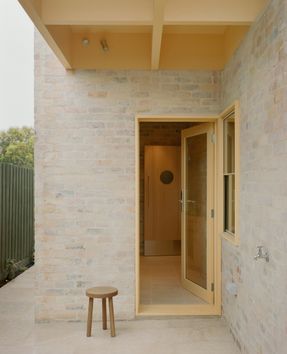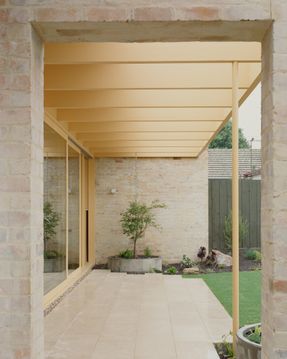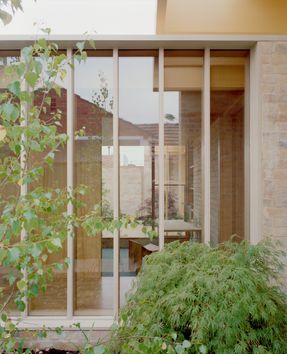Dunstan House
ARCHITECTS
SSdH
LANDSCAPE ARCHITECT
McNuttndorff Landscape Design
PROJECT TEAM
Todd de Hoog, Jean-Marie Spencer, Harrison Smart
STYLING
Jess Kneebone
INTERIOR
SSdH
BUILDER
REX Building - Gino Tavan
TRADITIONAL CUSTODIANS OF THE LAND ON WHICH THE PROJECT IS BUILT
Wurundjeri Woi-wurrung
PHOTOGRAPHS
Pier Carthew
AREA
170 m²
YEAR
2024
LOCATION
Preston, Australia
CATEGORY
Houses
CHARACTER
'Dunstan' celebrates an architectural character that is the sum of its parts; a laundry door, a step, an oversized beam, a colour, an existing dwelling, a window, a shed.
Within the Newlands post-war Housing Estate, modest clinker-brick homes, of varying types, hold an accretion of ad-hoc built forms; annexes, carports, extensions, outbuildings, services, and adaptations that allow for changing needs. 'Dunstan' reflects context.
Through emphasising the addition, 'Dunstan' offers a contribution to this language of occupation, one that highlights architectural elements, use, and time.
INFLUENCE/EXEMPLAR
'Dunstan' prioritizes outdoor space, landscape, and sky, and sits in response to the original design intent of the Newlands Estate - that of plentiful outdoor space and distant views.
The design strategy extends impact beyond the immediate project, setting an example for the development of our suburbs without compromising their unique character or ongoing contribution to the city.
TECTONIC ELEMENTS
Celebrating the tectonic and functional elements of the building through color, material, and form, 'Dunstan' provides an articulated architectural background to daily life.
Architectural elements typically concealed, take center stage, evidenced through understood layers of floor, load-bearing walls, fine structural columns, expressed timber beams, and roof sheet over.
Painted in yellow, the external assembly of the structure becomes a key aspect of the architectural response, a signal of new connections between the interior and exterior living spaces.
Material plays a crucial role. Building materials are displayed and left true to character, natural and unnatural imperfections are celebrated, and the brick finish is an extension of the brick laying process.
Through this expression, the builder's hand is intended to be understood.

