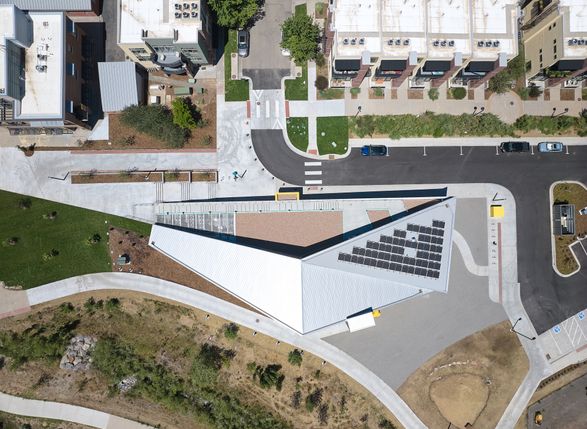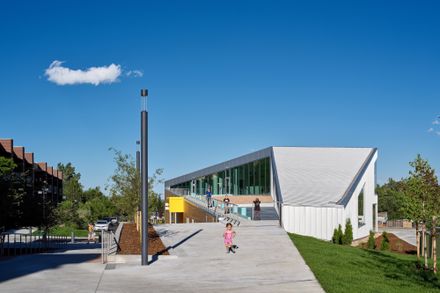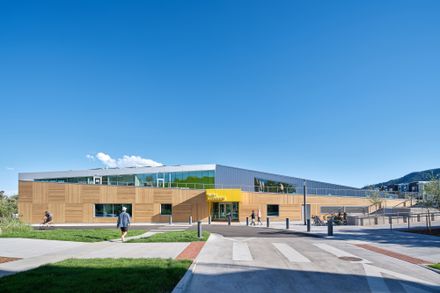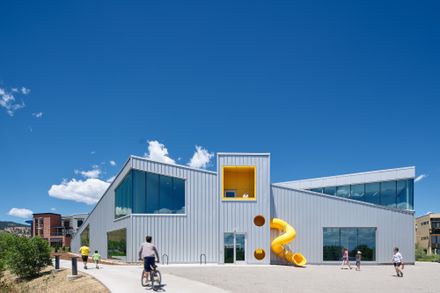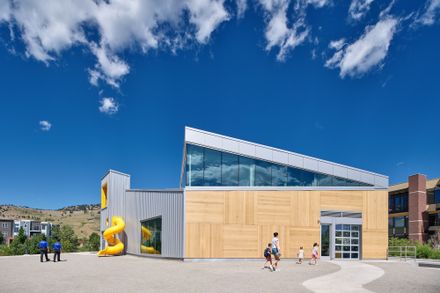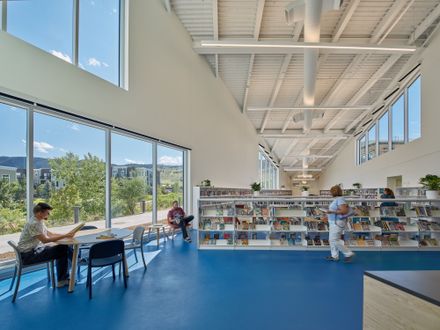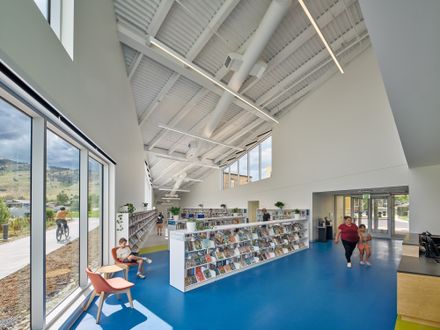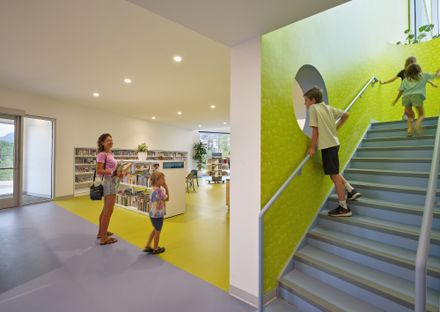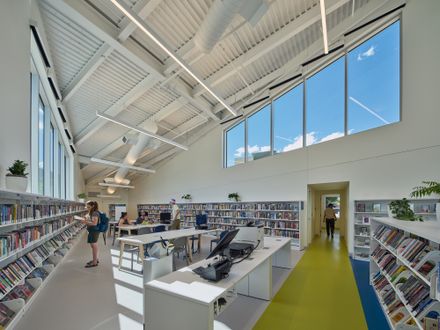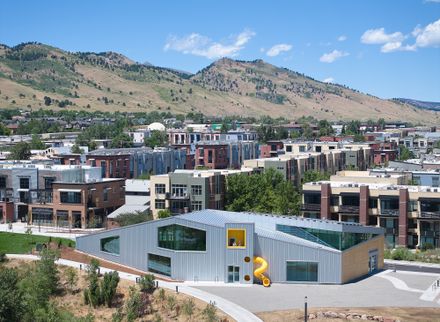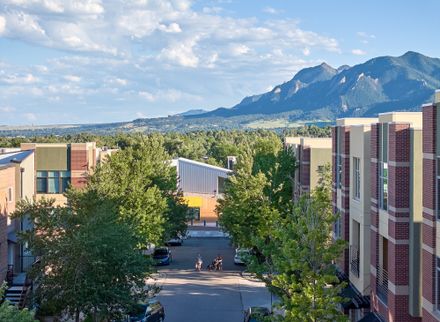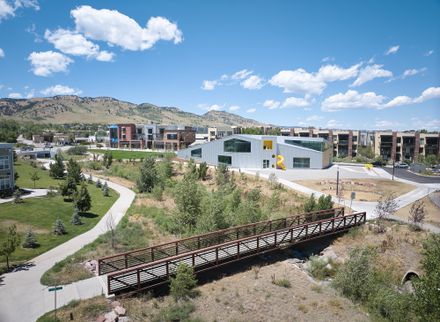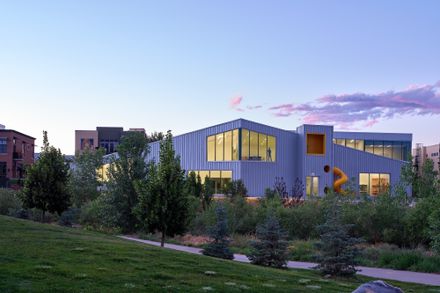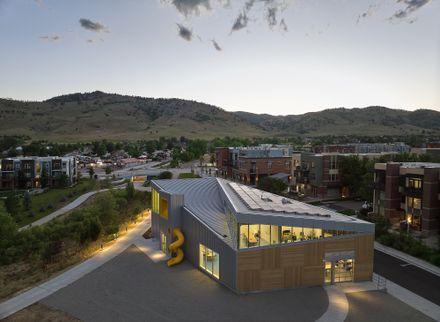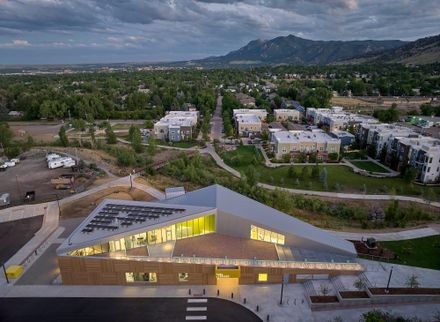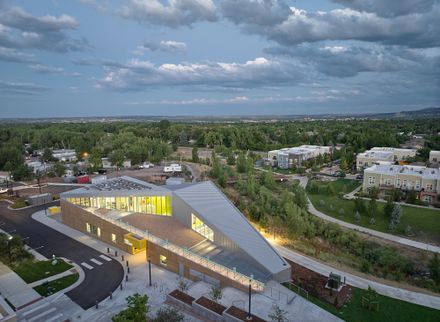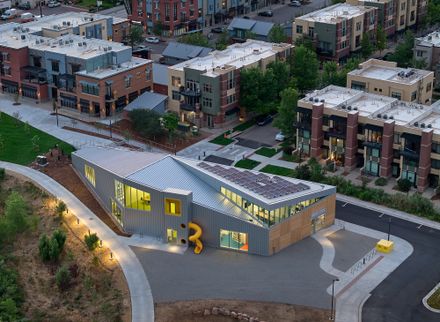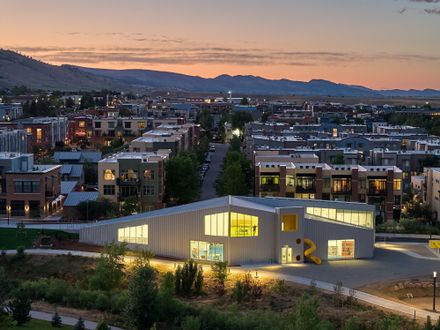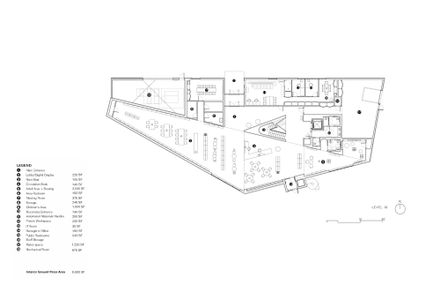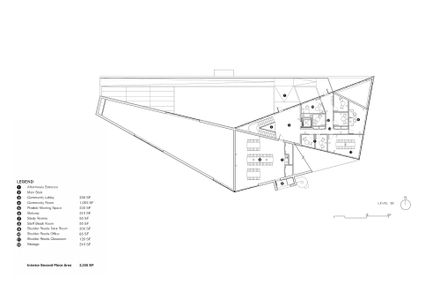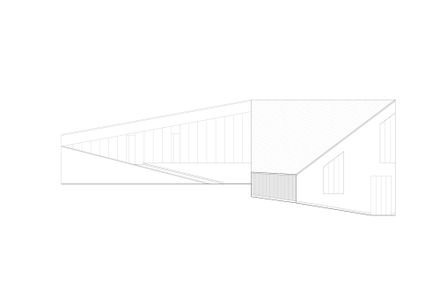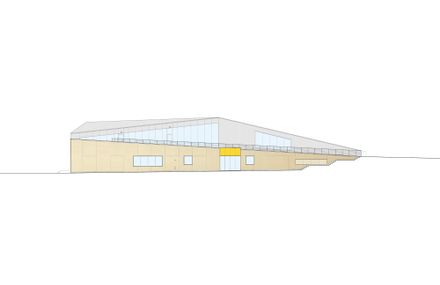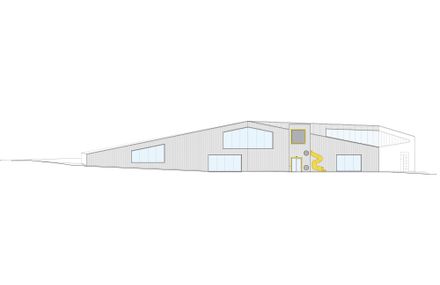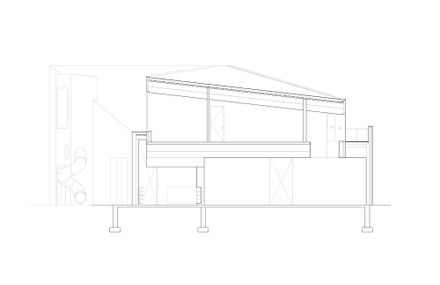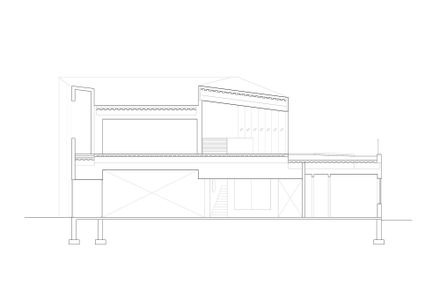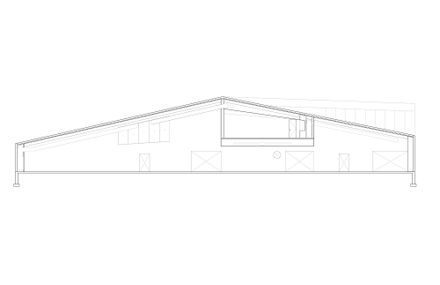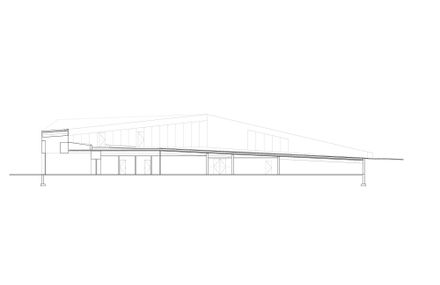
North Boulder Library
ARCHITECTS
WORKac
PROJECT ARCHITECTS
Nevin Blum, Troy Lacombe, Matt Voss
STRUCTURAL CONSULTANTS
StudioNYL
MEP CONSULTANTS
Design Mechanical, INC
ELECTRICAL ENGINEERING
Matsuo Engineering
CIVIL CONSULTANTS
JVA Consulting Engineers
LIGHTING CONSULTANTS
Tillotson Design Associates
LANDSCAPE CONSULTANTS
JB Fieldworks
PRODUCT
Holcim
PRINCIPALS
Amale Andraos, Dan Wood
TEAM
Leslie Degrou, Anne Erichsen, Kelly Lee, Maurizio Bianchi Mattioli, Nicolas Nefiodow, Clara Pugsley, Men Yushan
PUBLIC ART INSTALLATION
Daily tous les jours
FACADE CONSULTANTS
StudioNYL
GRAPHIC DESIGNERS
afreeman
MANUFACTURERS
ELEVATE, Alucobond, American Hydrotech, Daltile, Forbo, Guardian Glass , InCord, Kawneer, Malarkey Roofing Products, Montel, Overhead Door Corp., Swing Set Mall, Wilsonart
CLIENT
City of Boulder
PHOTOGRAPHS
Bruce Damonte
AREA
12800 ft²
YEAR
2024
LOCATION
Boulder, United States
CATEGORY
Library
English description provided by the architects.
The Boulder Public Library issued an open Request for Proposal (RFP) in 2018 for a new branch library in North Boulder, a project the community had anticipated for over two decades.
The RFP called for an "iconic" building, which many competitors interpreted as a visually striking design. However, WORKac www.work.ac - the architecture firm based in New York City and led by Amale Andraos and Dan Wood - proposed a vision where the library's iconic status would stem from its sustainability and its positive impact on the community and environment.
This innovative approach resonated with the library. The building stands out as an original project rooted in WORKac's significant past experiences.
Andraos and Wood have always been deeply committed to issues in education, a dedication that culminated in Andraos' role as Dean of the Graduate School of Architecture, Planning and Preservation (GSAPP) at Columbia University, where Dan Wood is an Associate Adjunct Professor.
At the time this project was commissioned, their Kew Gardens Hills Library in Queens, NY had just recently opened, a source of pride for its community, and their joyful Miami Museum Garage - which inventively transforms the simple and often frustrating act of parking a car into an unexpected opportunity for social interaction - had reached wide international resonance.
ROOTED IN COMMUNITY ENGAGEMENT
The North Boulder Library is situated within a diverse neighborhood that blends new developments for young professionals, art studios, galleries, and two manufactured home communities that include Boulder's largest Spanish-speaking population.
The chosen site is a triangular plot bordered by Broadway to the west and Three Mile Creek to the south, with stunning views to the Boulder Flatirons. WORKac's approach to the project was deeply rooted in community engagement.
WORKac worked for almost eight years on the project, including a three-year Community Engagement and Site Planning process, which entailed more than twenty public presentations of the design during different phases to community groups, politicians, and stakeholders.
More than 3,000 people attended the opening ceremony on June 29, 2024. "Today and every day we endeavor to render architecture more human, to turn the pragmatic fantastic, and to reclaim the 'best' in 'best practice' away from the technocratic and towards the creative.
We approach every project, regardless of scale, program, type or context with the same passion, drawing resolute realism together with polemical optimism," say Amale Andraos and Dan Wood.
SITE, PROGRAM AND ARCHITECTURE
Boulder's unique geographical position at the intersection of the Rocky Mountains and the Great Plains has historically shaped its rugged architectural vernacular.
The North Boulder Library design celebrates this context, acknowledging the area's complex relationship with the natural environment. Through its connections with the urban surroundings, the library not only reflects its environment but also enhances its visual and functional relationship with the local community.
The design of the North Boulder Library was directly informed by the community's input, leading to the inclusion of key programs such as Boulder Reads, which supports literacy development for children and adults, and a "Maker Kitchen," which evolved from the community's desire for a maker space together with ideas for a community garden and kitchen area. "Our greatest delight is for others to feel a sense of joy, of belonging, and of possibilities for the future," state the architects.
The building negotiates the triangular site that includes a seasonal creek running diagonally through it with a building that respects the scale of its residential neighbors to the north while opening up to views of the Flatiron Mountains and Rocky Mountain foothills to the south and west.
The library is designed with the major community spaces on the second floor. The lower northern side integrates a shallow, fully- accessible ramp that allows these second-floor community and ESL classrooms to open at night when the library is closed, reinforcing the library's role as a community hub.
This ramp is enhanced by a public art installation by Montreal-based Daily tous les jours that plays music as users ascend or descend. Despite its modest size, the building has four entrances and a variety of public spaces that seamlessly extend outdoors, connecting with both the residential neighborhood to the north and the Fourmile Canyon Creek park to the south.
The building's design is both intriguing and unexpected. Its irregular geometry, a convergence of triangular forms, mirrors and influences the internal layout. This interplay of shapes creates a series of surprising spatial experiences.
The main public floor is divided into a large reading room for adult patrons and a children's area with a private nook for story-reading and windows onto a slide that can be accessed through a rope climbing structure, allowing kids to climb up through the building and slide down into the library's new playground.
Other key areas on the ground floor include the Maker Kitchen, which connects to an edible garden and playground, and large windows that offer breathtaking views of the mountains.
The interior design incorporates custom elements like a wallpaper by graphic designer Andrew Freeman, principal at afreeman, featuring historical photos from Boulder's archives, celebrating the region's indigenous heritage. The building's exposed ceiling structure adds to the space's acoustic performance and aesthetic richness.
WORKac's architecture is both unpretentious and inspiring. It embodies a sense of freedom that invites people to engage with the space and take ownership of it. This approach reflects a profound commitment to civic responsibility. Sustainability is a central focus of the project, with initial plans aiming for net-zero energy.
Although some features were scaled back due to the COVID-19 pandemic and subsequent economic challenges, Boulder's stringent sustainability regulations ensured that the library maintained its high green building standards.
A rooftop solar array supplies a significant portion of the building's energy, while the site includes a rainwater garden planted with native, butterfly-attracting flowers and shrubs to protect the seasonal creek from runoff.
A testament to the power of thoughtful design - The North Boulder Library is a testament to the power of thoughtful, community-driven design. Despite a modest budget, WORKac has created a building that is both beautiful and functional, serving as a model for equitable public architecture.
Funded entirely by the City of Boulder, the library stands as a beacon of progressive values, sustainability, and community engagement, reflecting the spirit of the city it serves.
WORKac is the recipient of the 2023 Arts and Letters Award in Architecture, a prestigious honor given by the American Academy of Arts and Letters to recognize exceptional American architects whose work embodies artistic excellence and has made a significant impact on the field of architecture.


