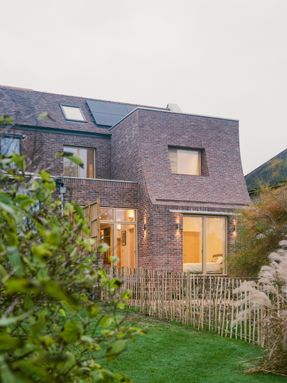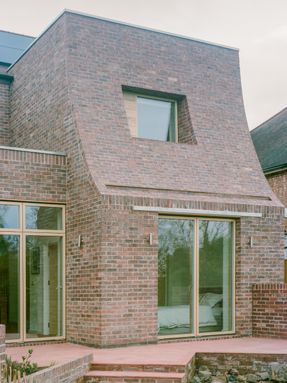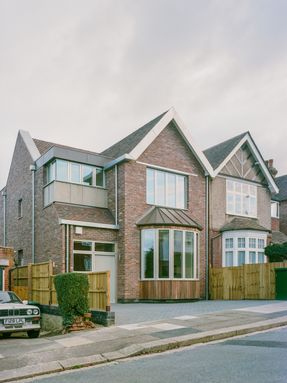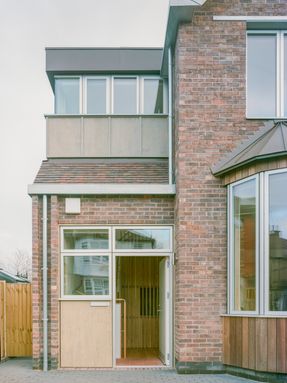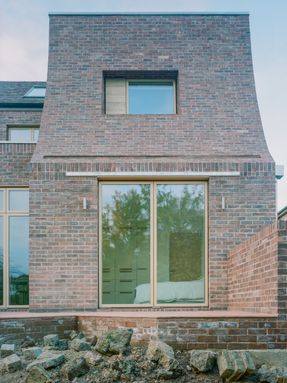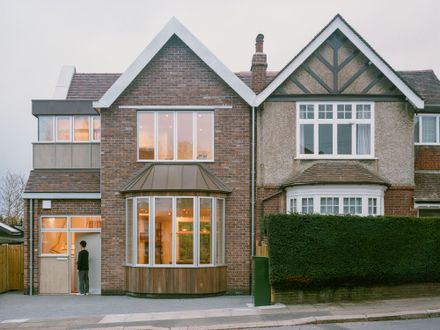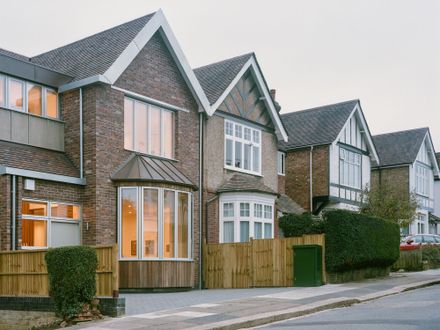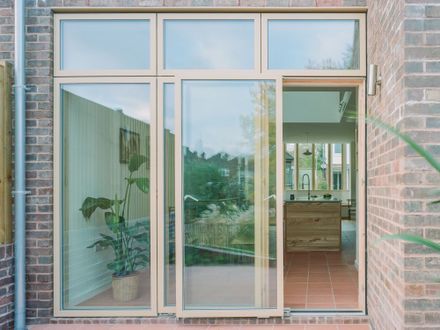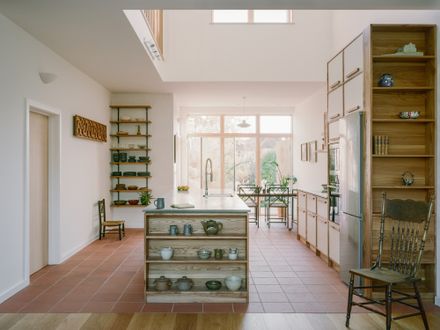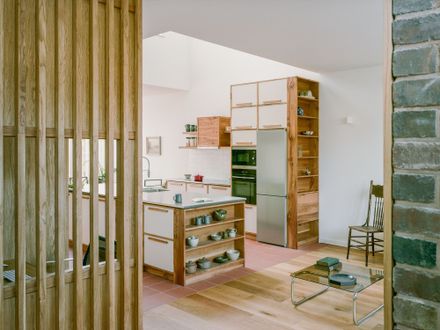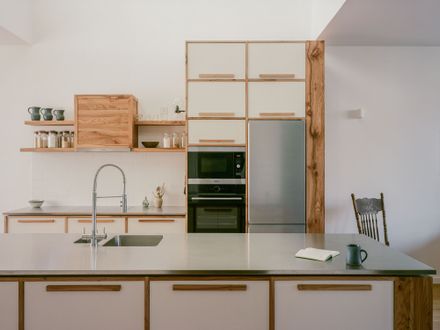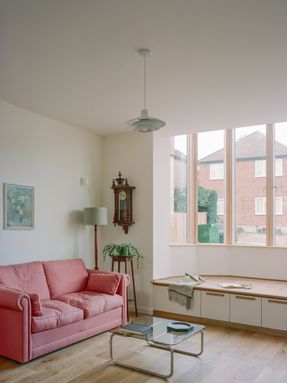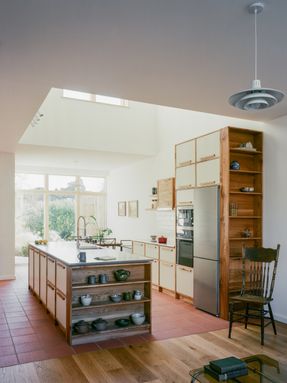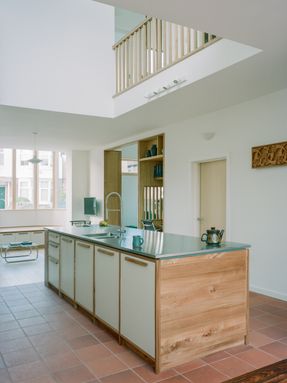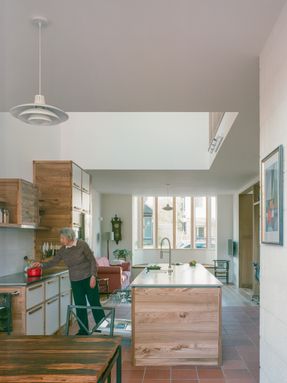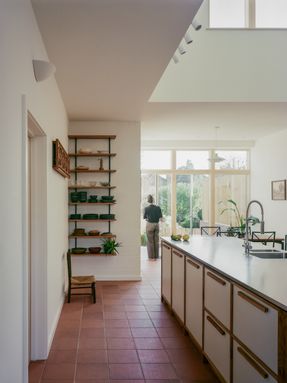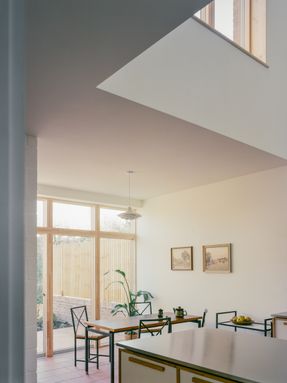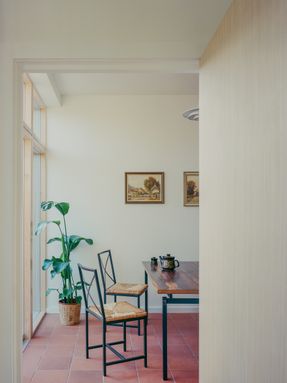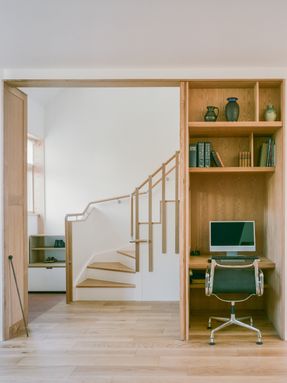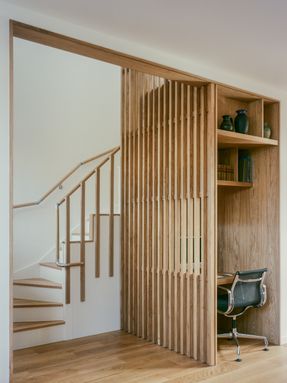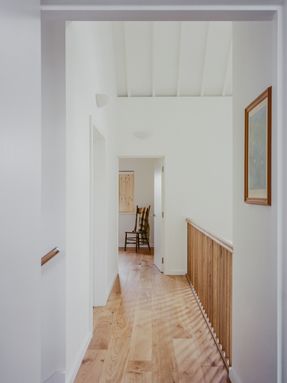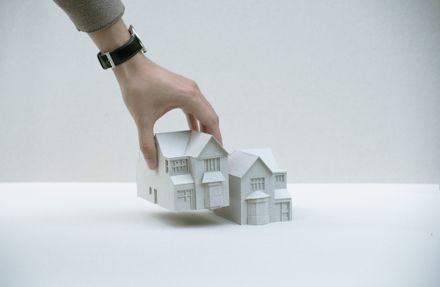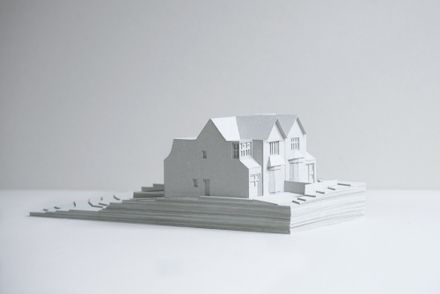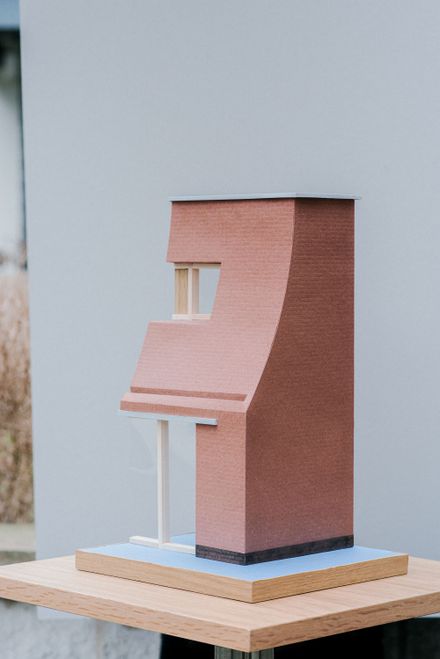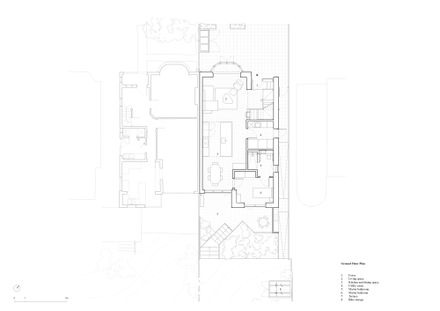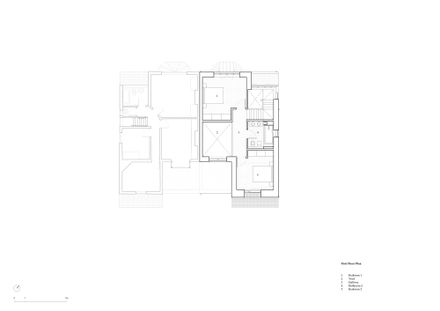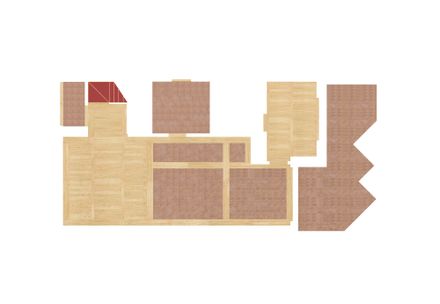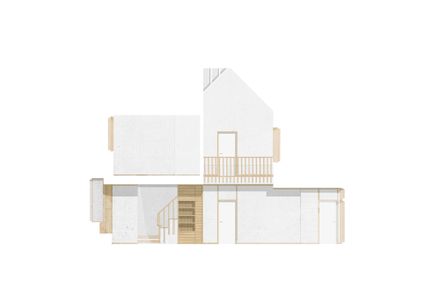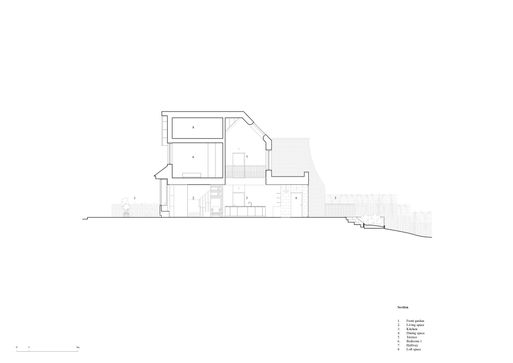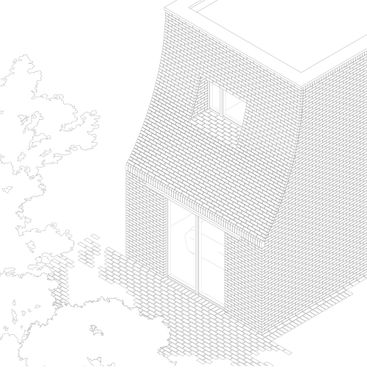ARCHITECTS
Of Architecture
ENVIRONMENTAL SUSTAINABILITY CONSULTANT
Km Dimensions
MANUFACTURERS
Accoya, Furness Bricks, Particular Kitchens, Vmzinc, Velfac
QUANTITY SURVEYING
Hockerton Housing Projects
GENERAL CONTRACTORS
Built London Ltd
LEAD TEAM
James Mak, Yeonkyu Lee
DESIGN TEAM
Jongwon Na, Minji Kim
YEAR
2025
LOCATION
Barnet, United Kingdom
CATEGORY
Houses, Refurbishment
Text description provided by architect.
1. What were the inspirations and key concepts for the development of the project? Woodbury Residence drew inspiration from decalcomania—the art technique of creating mirrored patterns through folded paint.
We applied this concept architecturally, not as literal replication but as thoughtful dialogue between old and new.
The project's core concept emerged from our octogenarian client Kathryn's pioneering spirit. Rather than aging amongst accumulated memories, she embraced change through architectural transformation.
Her approach echoed modernist architects' philosophy: curating select meaningful elements from the past—handwoven shawls, Edwardian furniture, her late husband's handcrafted rosewood table—while creating a contemporary living environment suited to her evolving needs.
2. What were the difficulties or first setbacks encountered? The primary challenge was balancing preservation with transformation. Creating a continuous thermal envelope while maintaining the character of the Edwardian property required meticulous planning.
Designing for an elderly client presented another challenge—ensuring accessibility without institutional aesthetics. The natural site levels in Barnet demanded creative solutions to maintain flow between spaces.
Additionally, preserving meaningful elements from the original structure while meeting modern energy efficiency standards required innovative approaches to material reuse and thermal performance.
3. What were the construction techniques and the principal materials used in the project? The project employed Passivhaus construction principles to achieve exceptional environmental performance.
Key techniques included: Creating a continuous thermal envelope with mineral wool insulation, Installing mechanical ventilation heat recovery systems, Incorporating an air source heat pump and photovoltaic panels, Strategic cross-ventilation for natural temperature regulation.
Principal materials were selected for both continuity and sustainability: Handmade burgundy bricks from Cumbria that visually connect with the existing house.
Rosemary terracotta tiles salvaged from the demolished music room, Elm floorboards from the original structure, repurposed as kitchen cabinetry.
A bespoke ecclesiastical oak screen in the stairwell, paying homage to Kathryn's husband, who designed the local church, Utilitarian stainless steel brackets for the stair handrail, referencing Aalto's designs.
4. Explain briefly: spatial configuration and main reasons. How was it accomplished? The spatial configuration prioritizes accessibility, light, and flow.
The ground floor follows the natural site levels, housing an accessible bedroom and bathroom for Kathryn, essential for aging in place.
Living spaces flow naturally between cooking and dining areas, creating rooms with light from multiple aspects.
At the entrance foyer, a slender oak screen creates visual interest while concealing a study alcove beneath the stairs—a private retreat for Kathryn.
This screen simultaneously divides and connects spaces, allowing filtered views between areas—a physical manifestation of the project's conceptual approach.
We accomplished this configuration through careful spatial planning that honored the existing structure while introducing new elements.
The ground floor layout responds to accessibility needs, while the upper levels maintain connection through thoughtful sightlines and material continuity.
This approach creates a home that supports Kathryn's next chapter while honoring her past, proving that architecture can facilitate embracing change at any age.

