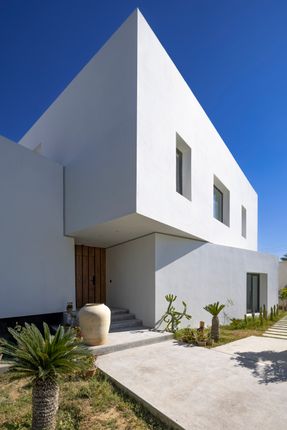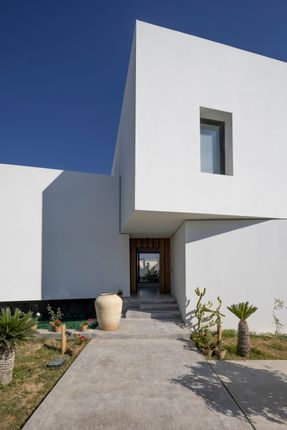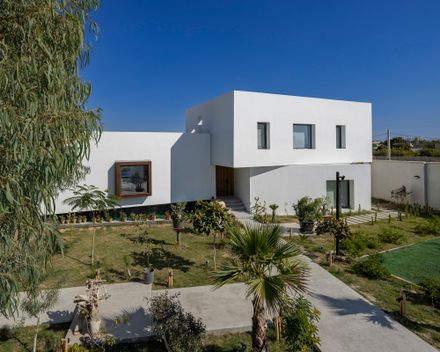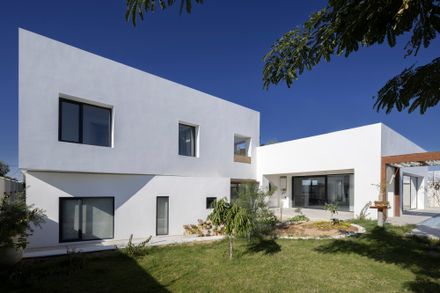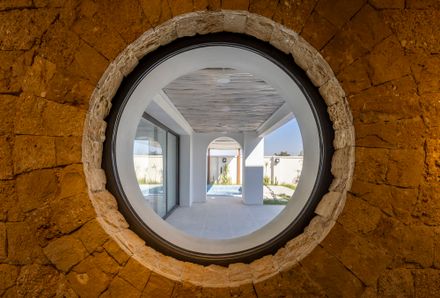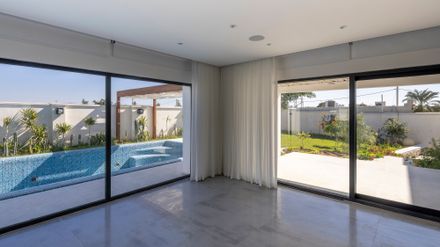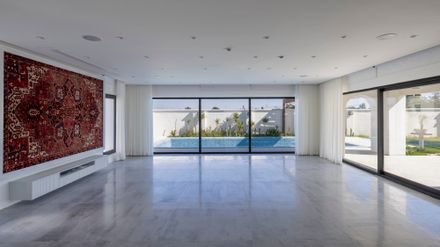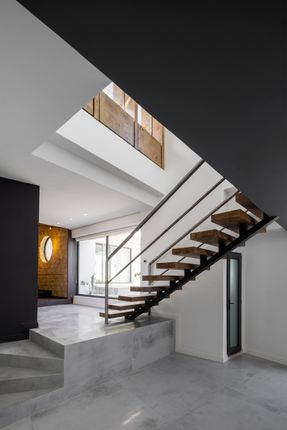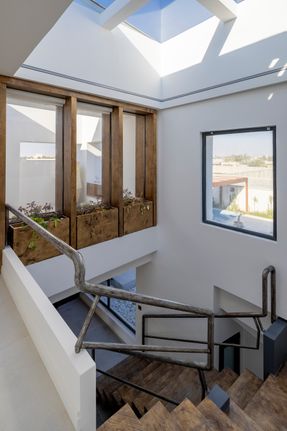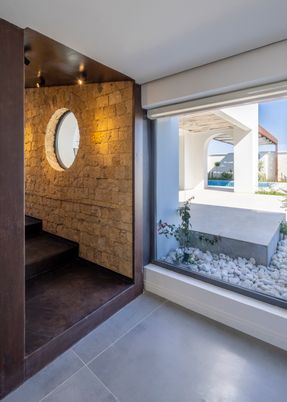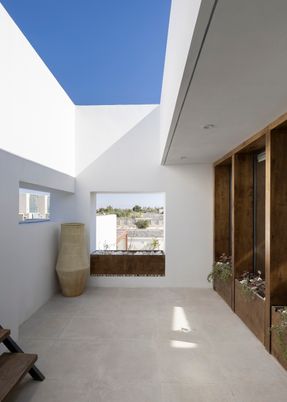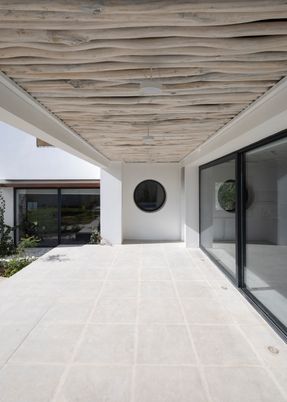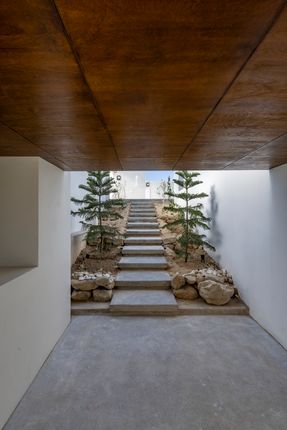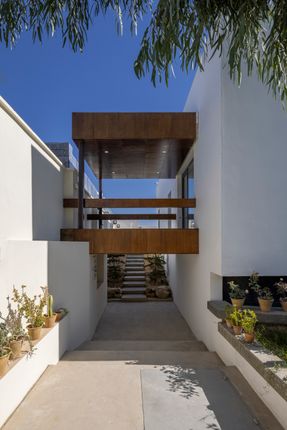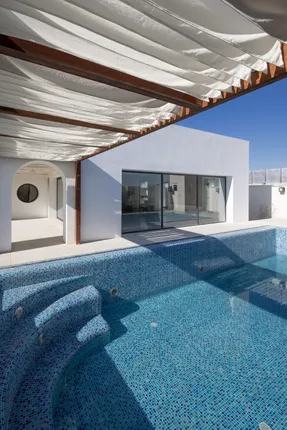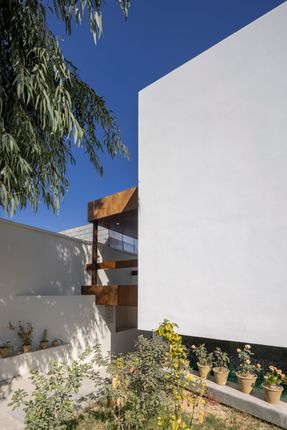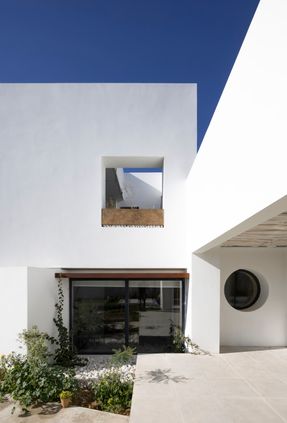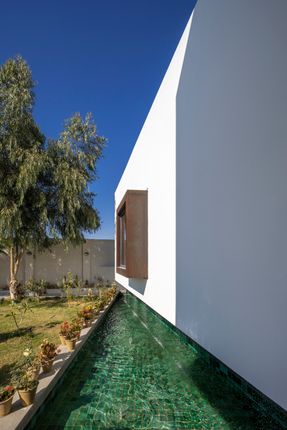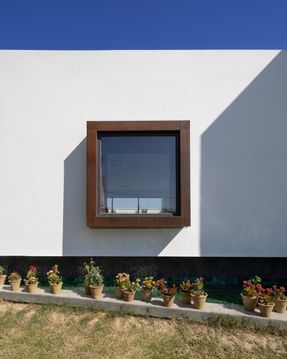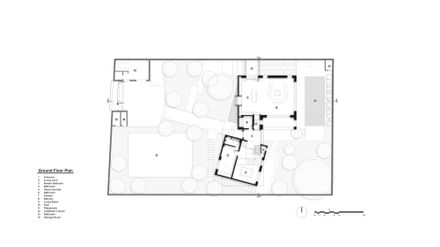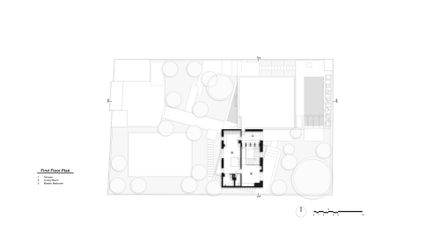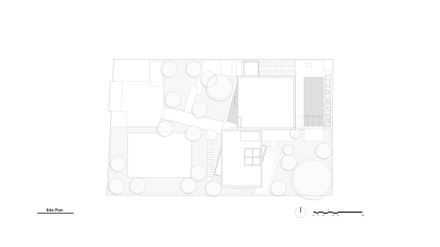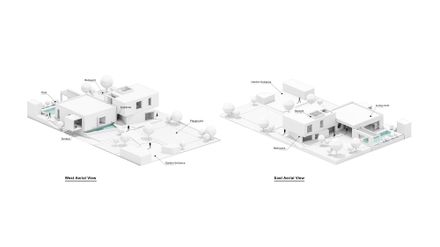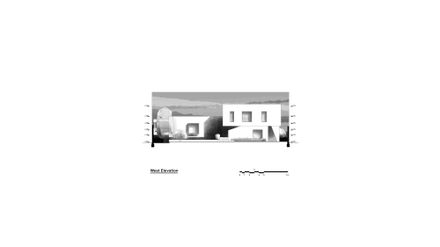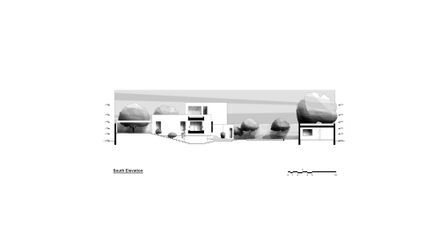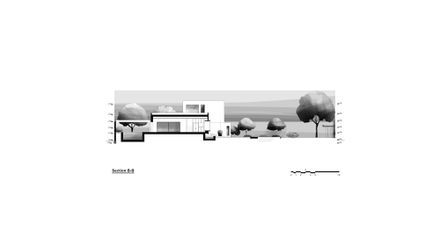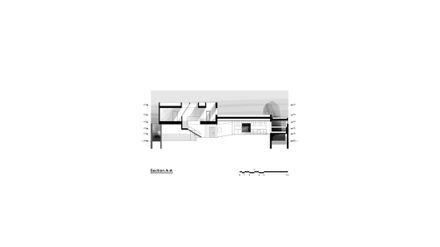ARCHITECTS
Lin3rd Architects
DESIGN TEAM
Bahareh Zarei
SITE MANAGER
Jafar Jaberhashemi
WALL FINISH
Amin Jamalpour
WOOD WORK
Reza Ahmadi
CG
Ali Ahmadi
LOCATION
Bushehr, Iran
CATEGORY
Houses
Text description provided by architect.
Dwelling emerges through a presentful, dynamic, and constructive dialogue between the subject and the place.
Villa 144 is situated near Bushehr, a city in southwestern Iran along the Persian Gulf, characterized by a hot and humid climate.
The residential architecture of old Bushehr, shaped mainly during the 18th and 19th centuries, features unique traits such as narrow, labyrinthine alleyways, making it one of the most expressive and unconventional narrations of Iran's traditional residential architecture.
The villa's structure comprises three white cubes that interlock at varying levels, defining both interior and exterior spaces.
At the intersection of these cubes lies the main entrance, which acts as a pivotal boundary between the primary living area, bedrooms, and the western and eastern courtyards.
The arrangement of sliding and overlapping cubes evokes a sense of lightness and suspension, subtly echoing a defining spatial quality of Bushehr's historic homes.
Along the path to the entrance, the main living room cube appears to float above a reflecting pool clad in turquoise glazed Iranian tiles.
In the region's intense heat, the presence and sound of water offer a soft, sensory counterpoint and create a moment of gentle release.
The main living room is the most transparent and outward-facing space, visually and functionally linked to the villa's four courtyards. In the living room, the focal point is not a television but an antique Heriz rug —a masterpiece of Persian weaving—displayed as a framed artwork on the wall.
Similarly, the kitchen's window seat, adorned with handwoven Zanjan rugs, reflects a deliberate practice to reveal Persian carpets in settings that amplify their symbolic, aesthetic, and spatial resonance.
A 3.3-meter-long corridor connects the main entrance to the living room and kitchen. The walls of this corridor are built from coral stones sourced from the shores of Bushehr—once the principal construction material in the region's historic buildings—while its ceiling and floor are clad in raw iron sheets.
The villa's landscape has been designed to offer multiple pathways, allowing visitors to explore the garden in various intended and unintended ways.
These routes provide deeper engagement and a more profound understanding of both the garden and the villa.
The garden is a collection of native and nostalgic trees of Bushehr, including different varieties of bougainvillea (the most beloved tree in Bushehr), several types of the Ficus family, six rescued mature eucalyptus trees, and the majestic silk tree—the most striking tree of Bushehr.
Throughout the design process, we excavated prominent archetypes of Persian—and more specifically, Bushehri—architecture, distilled their functional essence, and reconfigured them to align with contemporary lifestyle.
In traditional Bushehri architecture, there are no cul-de-sacs. Instead, users move through a network of narrow alleys—reminiscent of Borges' labyrinths—allowing for layered, narrative-based spatial experiences.
In the design of Villa 144, inspired by this ethos and with the aim of deepening subject-place interaction, the structure has been intentionally freed from spatial dead ends. The result is a layout that invites a more intuitive, intertwined, and multi-narrative engagement with place.

