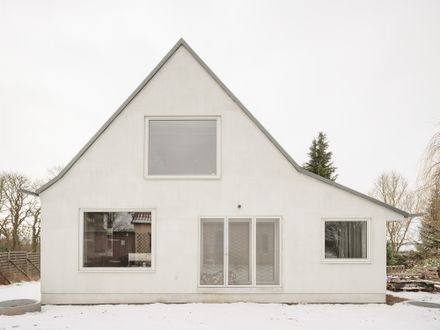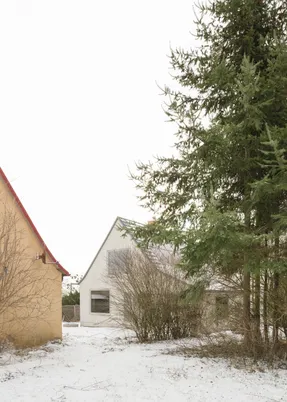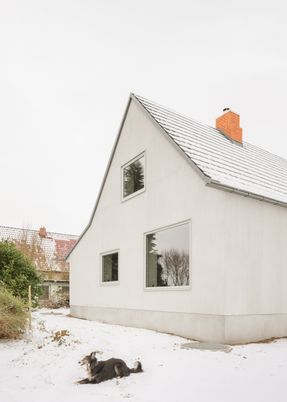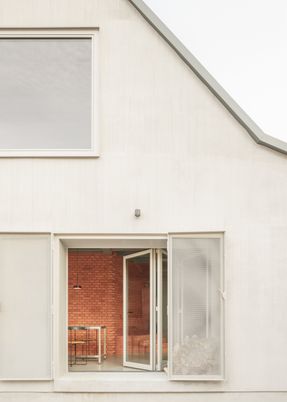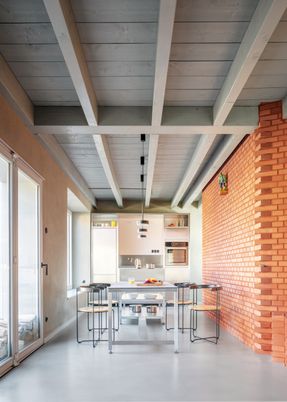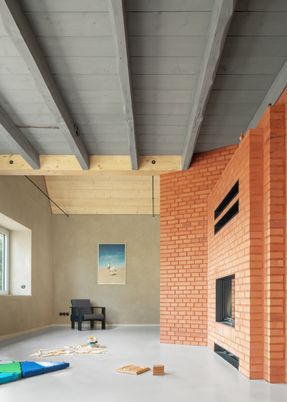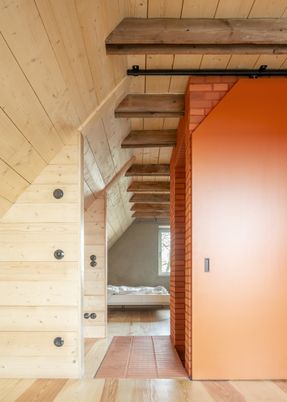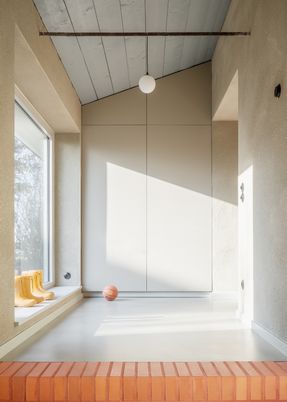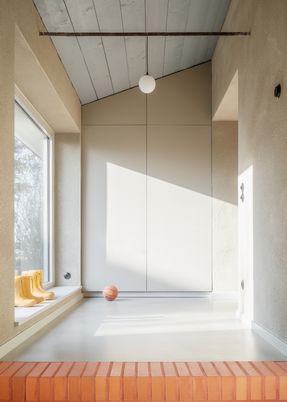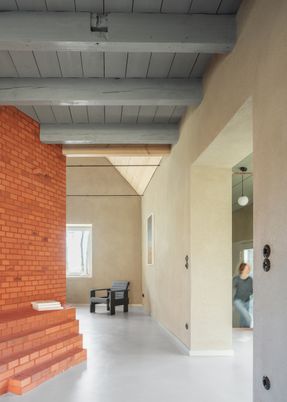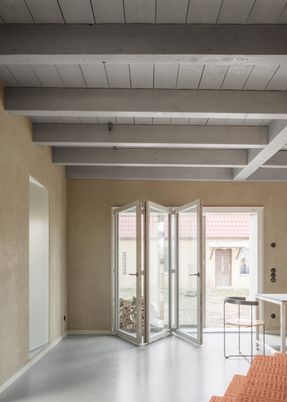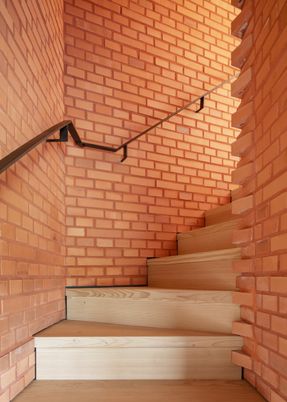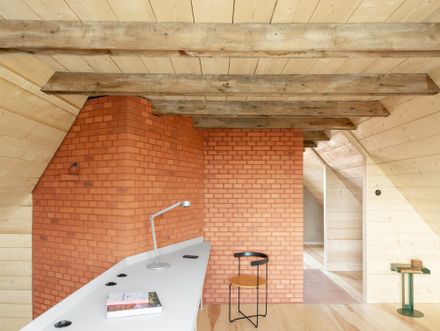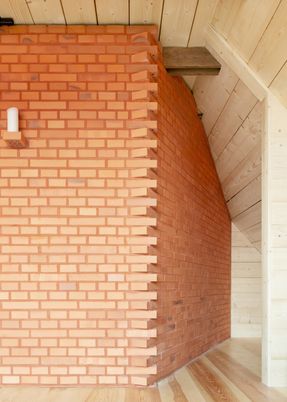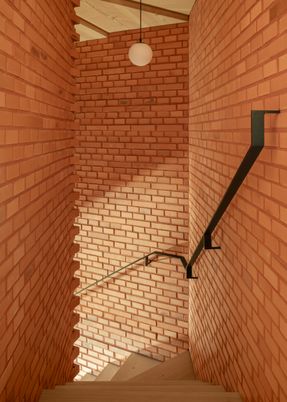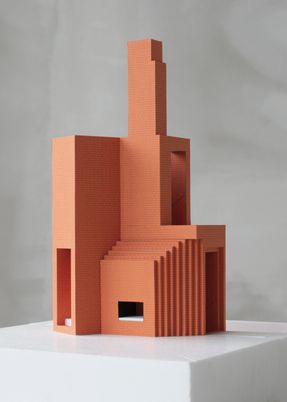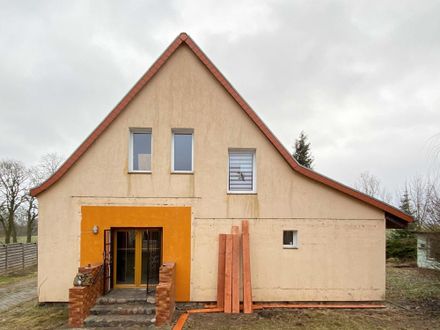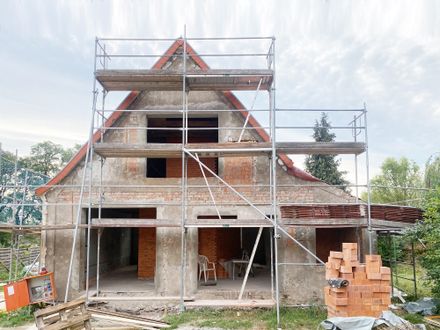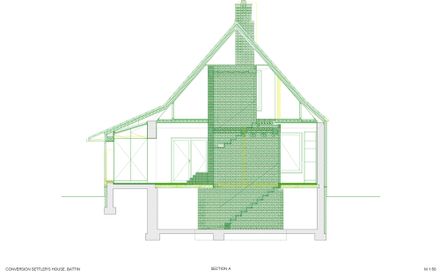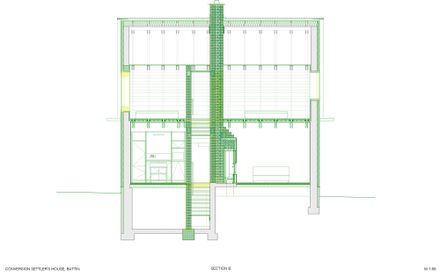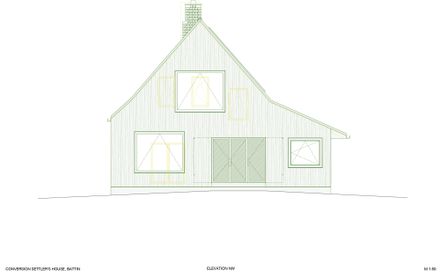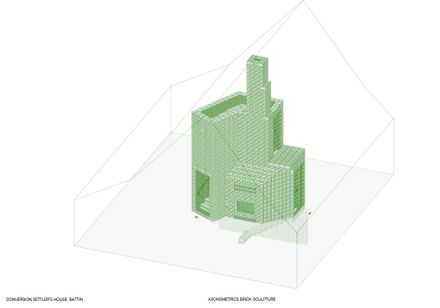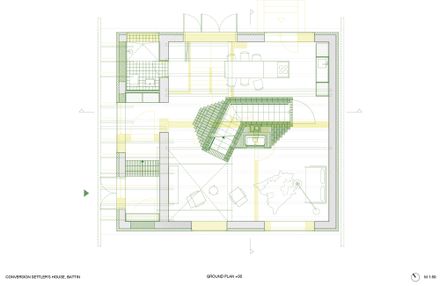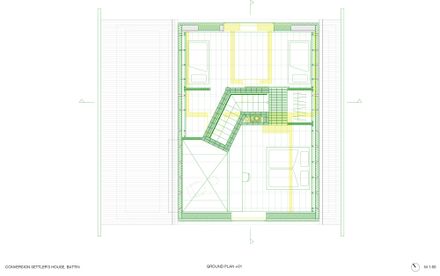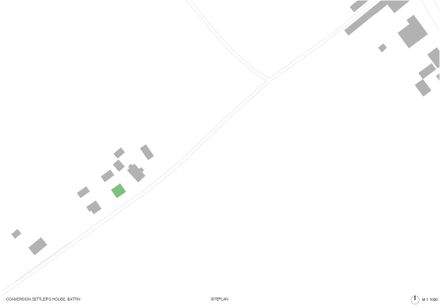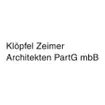
Settler's House Conversion
ARCHITECTS
Kloepfel Zeimer Architekten
LEAD TEAM
Mathias Klöpfel, Robert Zeimer
MANUFACTURERS
Gutmann, Bruderus, Claytec, Evoline, Hagemeister, Vola, Weber Saint-gobain
DESIGN TEAM
Philipp Homner, Linda Pyko
ENGINEERING & CONSULTING > STRUCTURAL
Bauart
LOCATION
Brüssow, Germany
CATEGORY
Houses, Refurbishment
Text description provided by architect.
The architectural context is a 1950s settler's house in a remote community 150 km north-east of Berlin. The conversion focuses on the interior of the petite, 2-story building. The logic of the interior spaces is reinterpreted with a sculptural room insert.
This new spatial element, made of exposed brickwork, houses a staircase and the fireplace. Its unique quality is created by the precision the few materials are crafted.
The choice of brick format and its jointing follows the gradient of the wooden steps, which are precisely integrated into the brickwork.
The shape of the sculptural room insert follows the directions of movement and the visual relationships of the surrounding living spaces. Its design is robust, differentiated, and adaptive.
Sustainability is achieved through the reduction of the number of materials, as well as through the simplicity and permanence of the structural interventions.
An open matrix of merging living spaces unfolds around the powerful room insert made of exposed brickwork.
The atmosphere of the interior spaces is characterized by the interplay of brickwork, clay-plastered existing walls, and historical and newly added timber constructions.
The kitchen furniture is deliberately designed in contrasting colors with filigree stainless steel construction frames.
Perforated window shutters made of powder-coated steel help create the feeling of sleeping outdoors in summer. At the same time, they provide cooling at night without any additional air conditioning system.
Where necessary, the existing openings in the façades were enlarged to open up the view of the surrounding landscape.
The conversion, made with simple materials and a high precision of craftsmanship, creates striking, yet flexible living spaces and serves as a country retreat for a young family.


