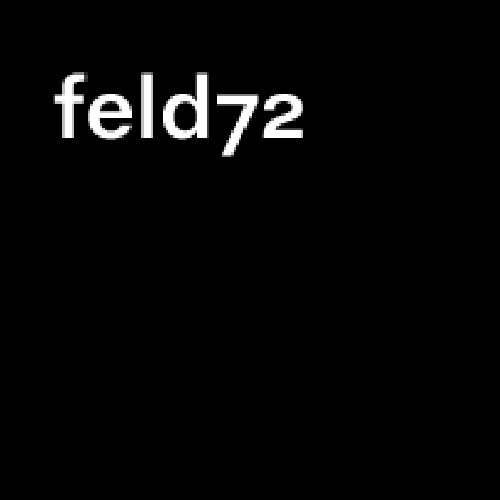
Quartiershaus am Stadtbalkon
ARCHITECTS
Feld72
ENGINEERING & CONSULTING
Erich Röhrer
PROJECT MANAGEMENT
Raum & Kommunikation Gmbh
STRUCTURAL CONSULTANTS
Werkraum Ingenieure Zt Gmbh
LANDSCAPE ARCHITECTS
Carla Lo Landschaftsarchitektur
SERVICES CONSULTANTS
Gebäudetechnik Kainer
LEAD TEAM
Feld72 Architekten, Transparadiso
PHOTOGRAPHS
Hertha Hurnaus
AREA
3500 M²
YEAR
2023
LOCATION
Vienna, Austria
CATEGORY
Residential Architecture, Buildings
Text description provided by architect.
The building complex consists of the cluster house (feld72) and the cooperative house (transparadiso), which are connected by a commercially used city base zone.
Offerings for living arrangements outside the traditional family system are a focal point.
In addition to apartments, offices, commercial and workshop space, the cluster house offers 3 residential clusters that combine several self-sufficient studios equipped with bathrooms.
And small kitchens, communal kitchens, and common areas to form a contemporary flatshare community.
The city base zone with urban workshop is aimed at entrepreneurs looking for shared use of infrastructures in a communicative and innovative working environment.
The urban balcony above connects the two buildings and links all uses and functions in a semi-public open space.













