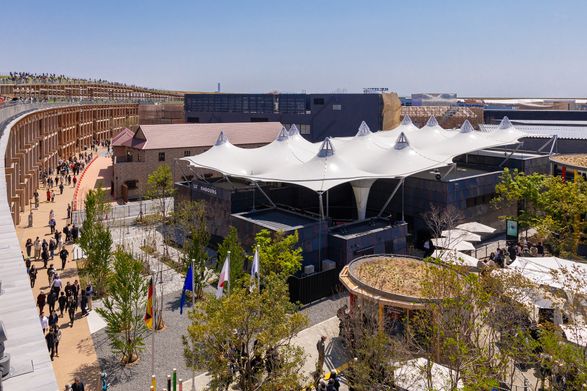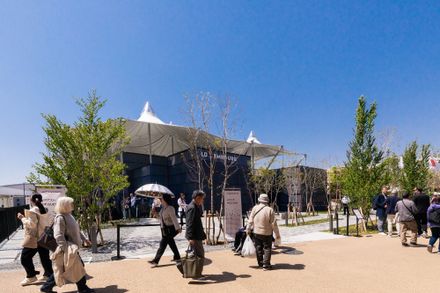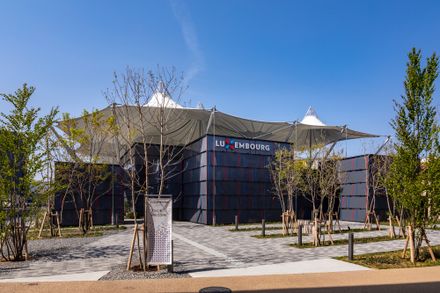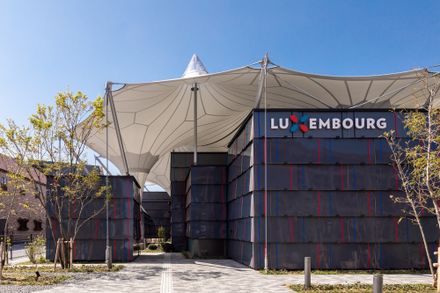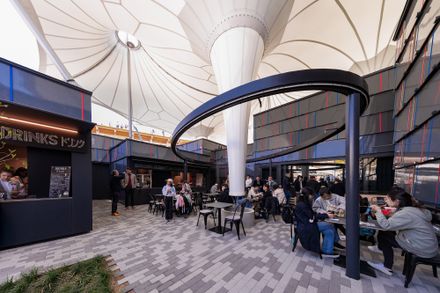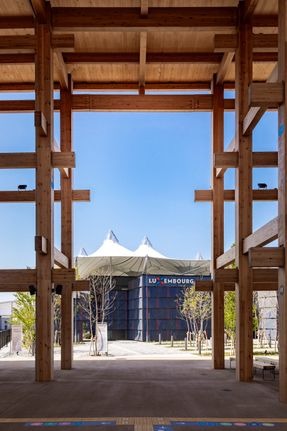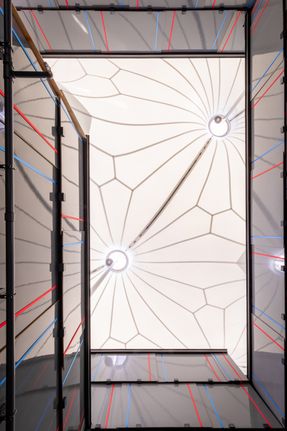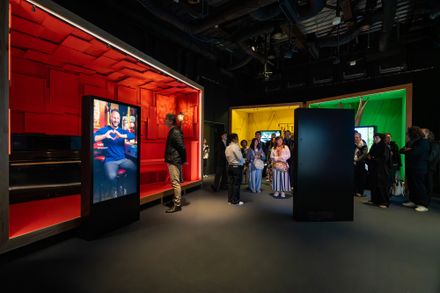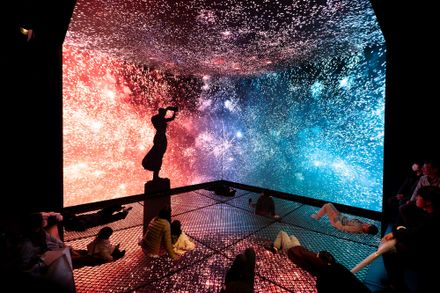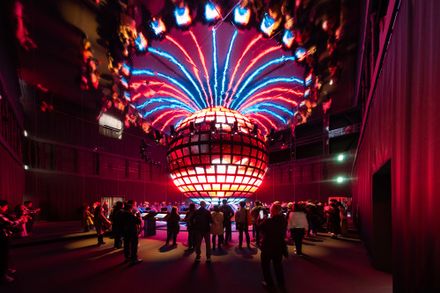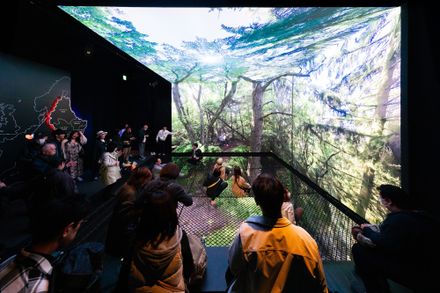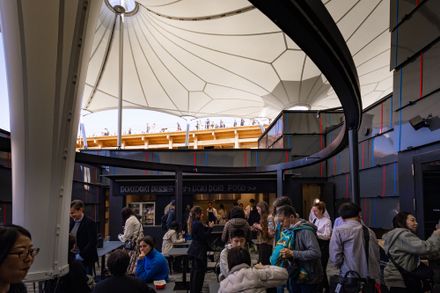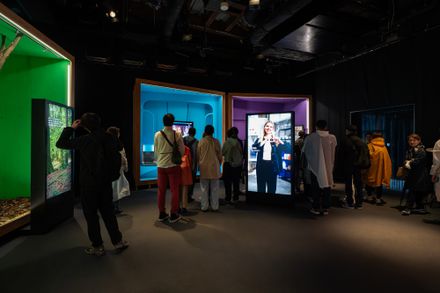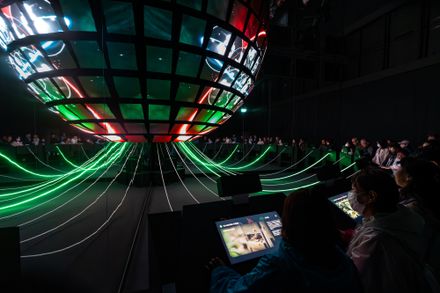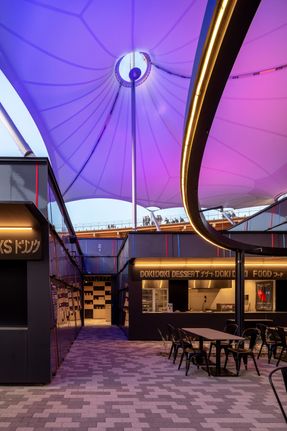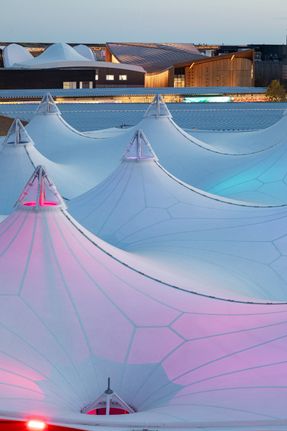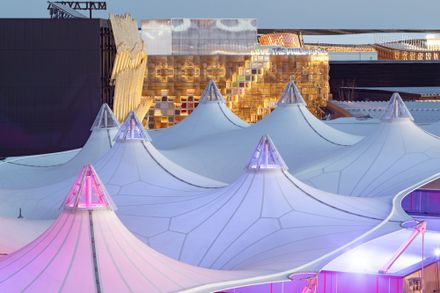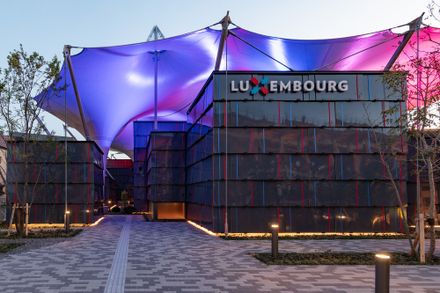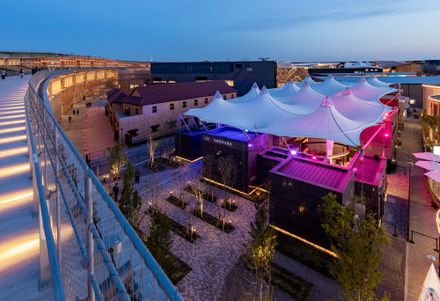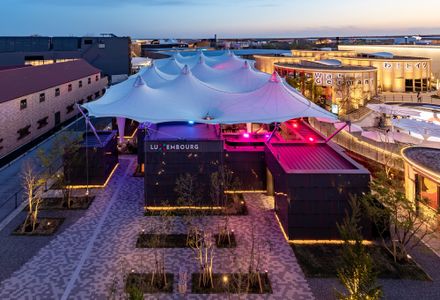
Luxembourg Pavilion Expo 2025 Osaka
ARCHITECTS
STDM architectes
SCENOGRAPHY:
Jangled Nerves
PARTNERSHIP
MIKAN GUMI
STABILITY
Ney & Partners
MECHANICALS
Betic Ingénieurs-Conseils
ACOUSTICS
Betic Ingénieurs-Conseils
CIRCULAR STRATEGY
+IMPAKT
DESIGN TEAM
Arnaud De MeyerMarc HolsteinGilles MullerClaire PlancheriaEmilien PonceletNico SteinmetzValentina Verri
PHOTOGRAPHS
Vincent HECHT, Wataru AOYAMA
AREA
1395 m²
YEAR
2025
LOCATION
Osaka, Japan
CATEGORY
Cultural Architecture, Pavilion
English description provided by the architects.
The Luxembourg pavilion at Expo 2025 Osaka is both welcoming and intriguing.
It is a shady resting place amid the hustle and bustle, inviting to discover and offering an unexpected, invigorating, and stimulating journey through the many facets of Luxembourg. The Luxembourg pavilion is located in the part of the Expo 2025 Site that takes up the theme 'Connecting Lives'.
It is made up of three characteristic elements corresponding to the three themes of the Expo 2025 Event:
*'Designing future society', the general theme of the expo, a single project, the uniqueness of what we all have in common, we all share the same Earth, represented by a single roof covering the whole pavilion.
It is the project of the Luxembourg nation that radiates and communicates beyond its borders.
*'Connecting lives', the theme of this part of the Expo 2025 Site, is a diversity of volumes of different sizes and heights that represent the multicultural community of Luxembourg and form an artificial landscape.
*'Connectivity' is the theme of the pavilion, which takes the land as a common good, the Luxembourg territory, and its unique traditions that bind its inhabitants together.
A walk through this stylised landscape invites the visitor to discover and experience life in Luxembourg.
The forecourt in front of the pavilion is planted with a few trees that already provide shade for visitors who can sit on benches.
The visit begins with a passage between the first volumes, which constitute the covered waiting area and a first stage of the scenography where the nature of the pavilion and key facts about Luxembourg are revealed.
The pavilion is made of thirteen volumes of different sizes and heights. The entire visitor path is on a single level to ensure the best possible accessibility for all types of visitors.
The architecture of the pavilion is strongly connected with the scenography, focusing on the quality of the experience for all visitors.
The visit ends in a courtyard surrounded by services that offer exchange activities in order to experience the conviviality of Luxembourg: bar, restaurant, games, relaxation, temporary exhibitions, programme of events, and a shop.
The design is fully based on local resources according to the principles of the circular economy. Luxembourg has taken the bold stance of a "GREEN-WASHING-FREE" project.
Rather than relying on superficial eco-friendly aesthetics, it fully commits to the principles of the circular economy and sustainable development.
This approach may seem unconventional, but it prioritizes sincerity and pragmatism, counting on visitors' curiosity to engage with its vision.
The pavilion is designed to minimize resource and energy consumption, not only during its use (air-conditioning, lighting, equipment) but also in its materials, considering their embodied or "grey" energy.
Locally produced standard materials are favoured to reduce transport and ensure future reuse.
Following circular economy principles, materials should be used and reused at their highest quality level for as long as possible.
Designers focused on minimizing material consumption and ensuring all components serve essential functions efficiently.
Wherever possible, pavilion elements are rented rather than owned, allowing them to be reintegrated into future constructions.
To facilitate reuse, materials must remain intact, and assemblies use mechanical connections instead of gluing or welding, ensuring easy disassembly without damage. If direct reuse is impossible, materials should be recyclable with minimal processing.


