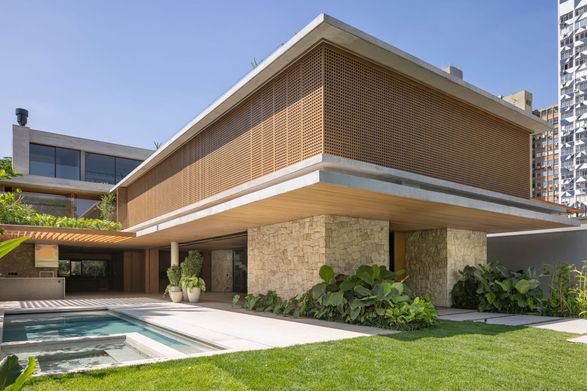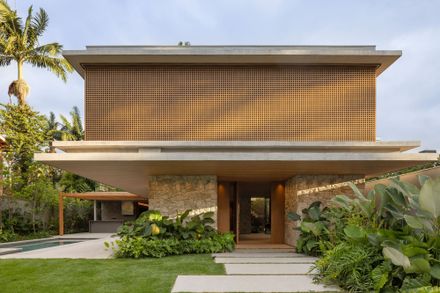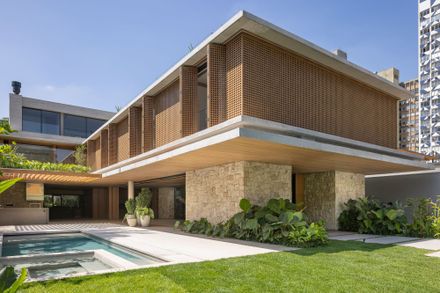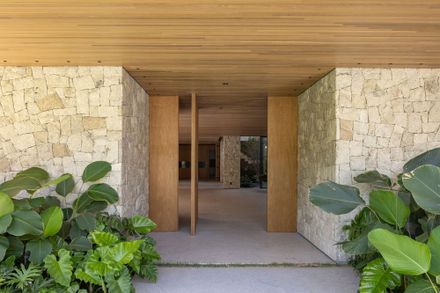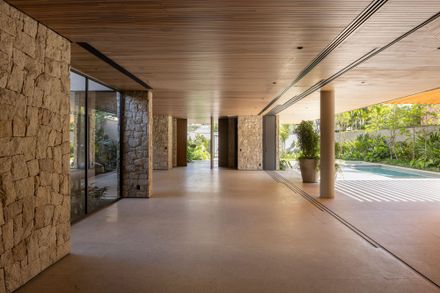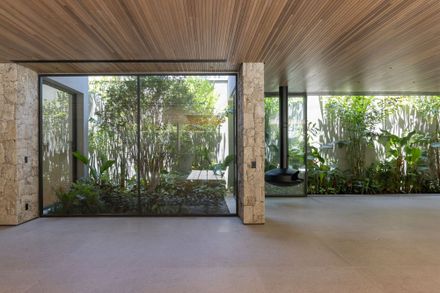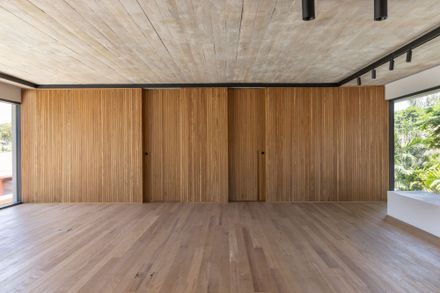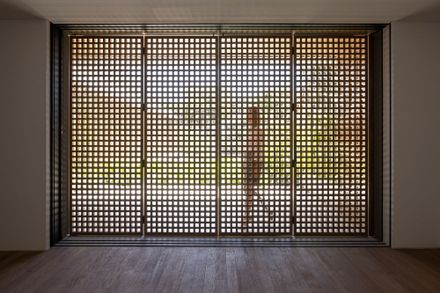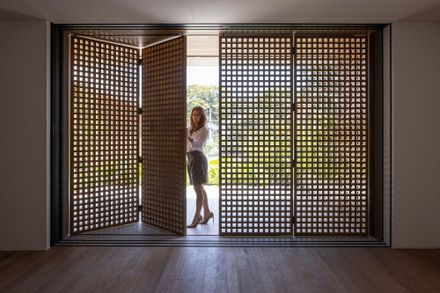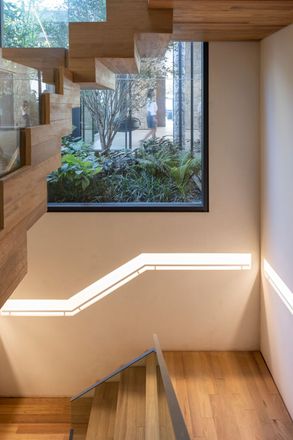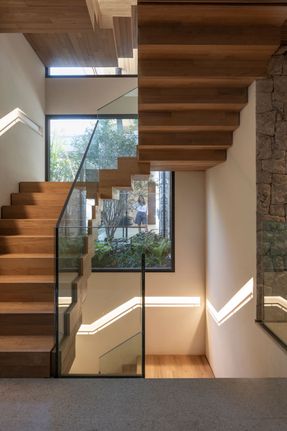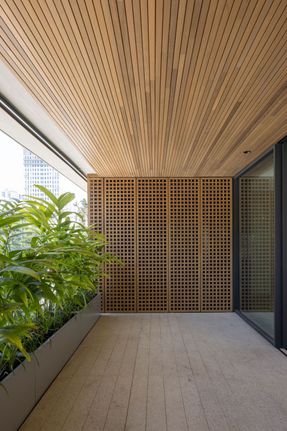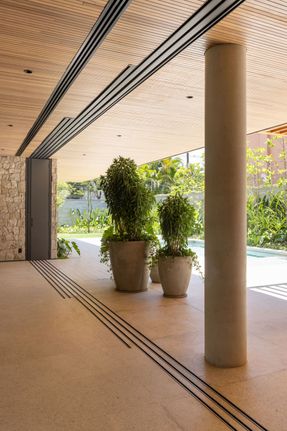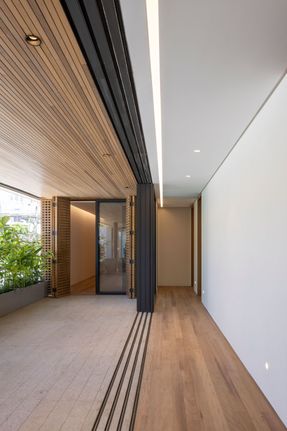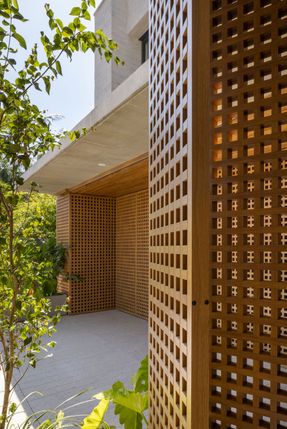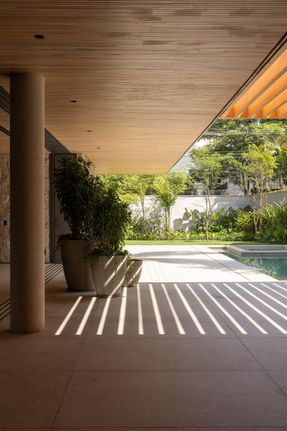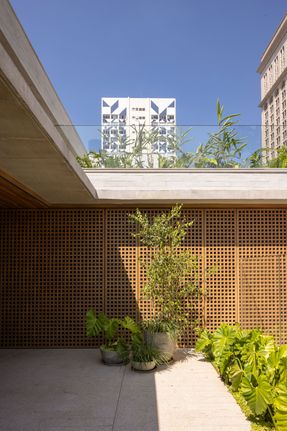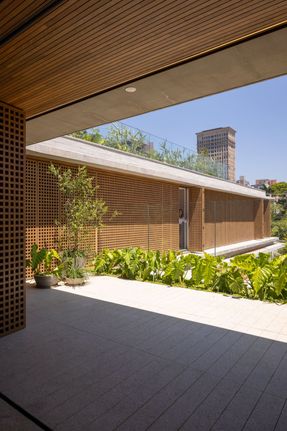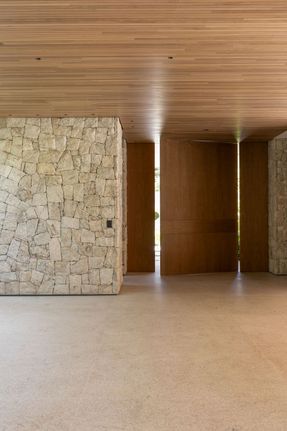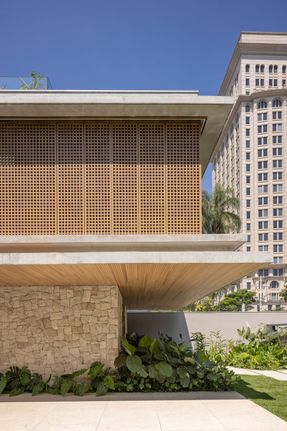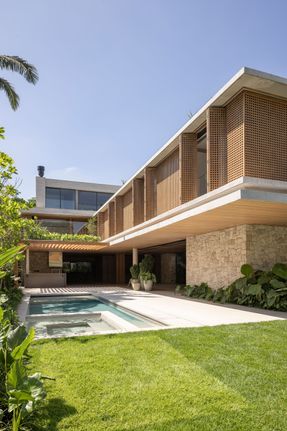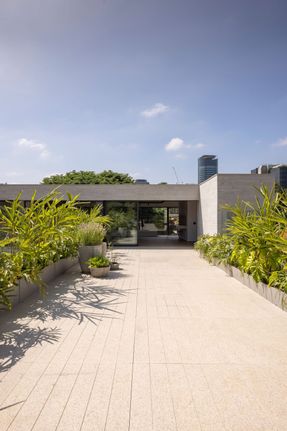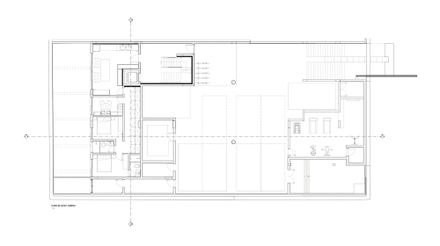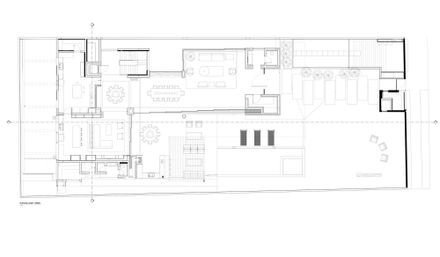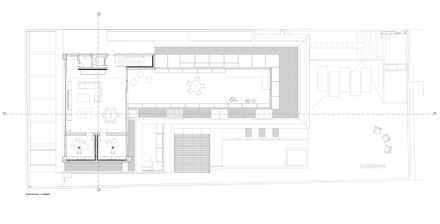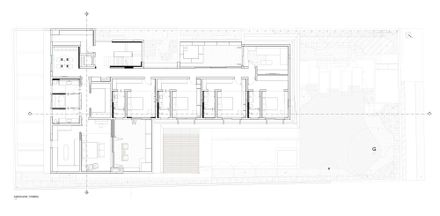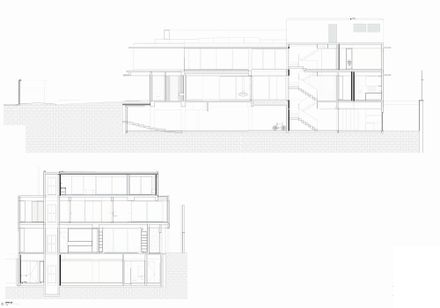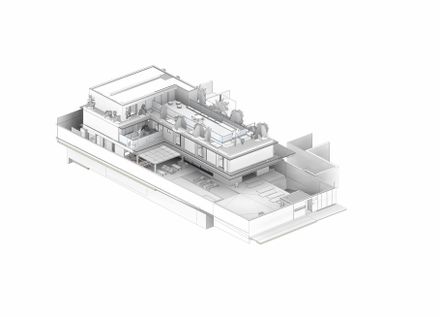ARCHITECTS
TWO Arquitetura
ARCHITECT
Julia Marotto
ENGINEERING
A'LLE ENGENHARIA
ARCHITECT IN CHARGE
Luciana Naccache
CREATIVE DESIGN
Karina Salgado
AIR CONDITIONING
GREENWATT
MARBLES
DI MÁRMORE
AUTOMATION
GF ENGENHARIA & ILUMINAÇÃO
ELECTRICAL AND HYDRAULIC INSTALLATIONS
GRAU ENGENHARIA DE INSTALAÇÕES
STRUCTURE
EDATEC ENGENHARIA
FRAMEWORKS
TAP FORM
FOUNDATIONS
ZF SOLOS
WATERPROOFING
PROASSP
IRRIGATION
AQUASYSTEMS
LANDSCAPE DESIGN
Cenário - Arquitetura Da Paisagem
LANDSCAPING CONSULTANT
NENO
POOL
COBERPOOL
SECURITY
EYTAN MAGAL
WOODWORK
PAULINHO MÓVEIS
LIGHTING DESIGN
ESTUDIO CARLOS FORTES
PHOTOGRAPHS
Evelyn Muller
AREA
1490 m²
YEAR
2024
LOCATION
São Paulo, Brazil
CATEGORY
Houses
English description provided by the architects.
The Casa Europa project was born from a design brief that prioritized maximizing the usable built area.
The client, a culinary enthusiast, requested multiple kitchen stations to support his passion for hosting family and friends in a welcoming yet refined setting.
The social areas were designed with functionality and fluidity in mind, emphasizing the integration between indoor and outdoor spaces and creating a harmonious atmosphere centered around family life.
Two’s signature design style, which values large, open-plan environments, is evident in the expansive ground floor living area, while the basement is dedicated to the gym, laundry facilities, and garage.
Abundant natural light and ventilation were key goals from the outset. Large windows promote openness and well-being throughout the home.
On the second floor, the private suites were designed to offer intimacy and comfort, along with a home office area that includes two enclosed workspaces—perfectly suited for remote work.
The rooftop serves as a multifunctional platform, ideal for both work and leisure, while offering panoramic urban views of Jardim Europa.
Natural materials like Itaúna granite, moledo stone, and soft-textured wood were carefully selected to create an elegant and welcoming ambiance.
A bold design decision was made to avoid traditional plaster ceilings on the rooftop, opting instead for exposed concrete—conveying a relaxed and contemporary aesthetic in tune with the timeless quality of the materials and Brazilian architectural principles.
This inspiration is also reflected in the reinterpretation of traditional muxarabis on the façades, executed in aluminum with a wood finish.
This detail provides a balance of privacy, light, and integration with the surrounding landscape, while honoring local architectural traditions.
With Casa Europa, Two transforms the client’s vision into a tangible reality, echoing the dream of an ideal, contemporary home.

