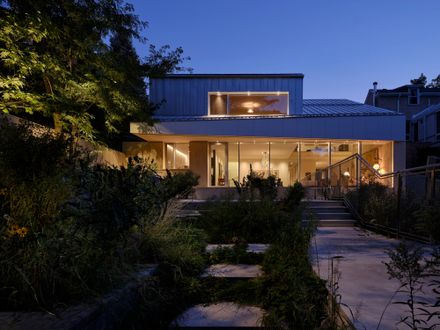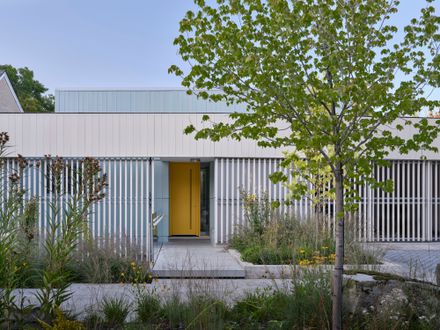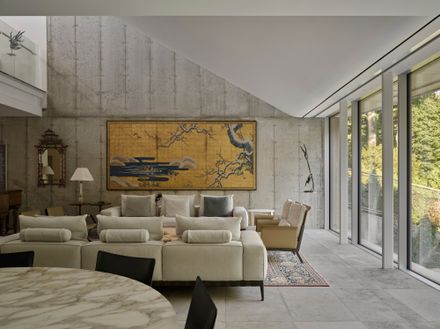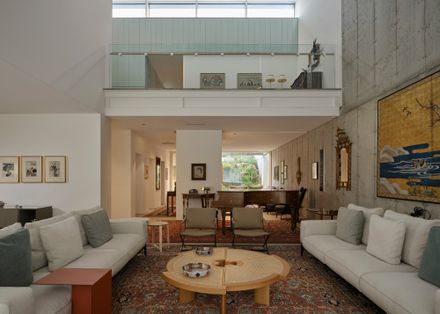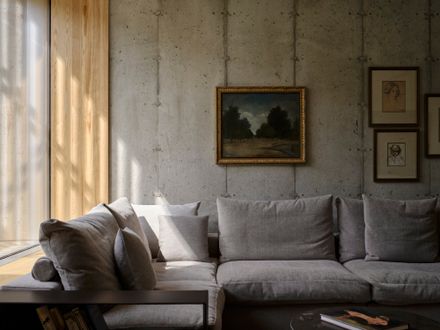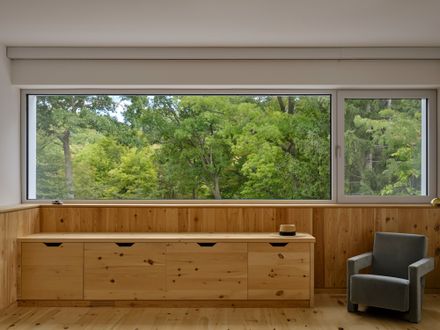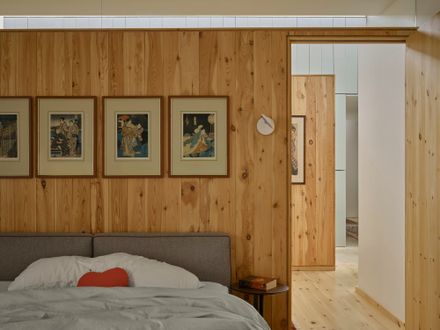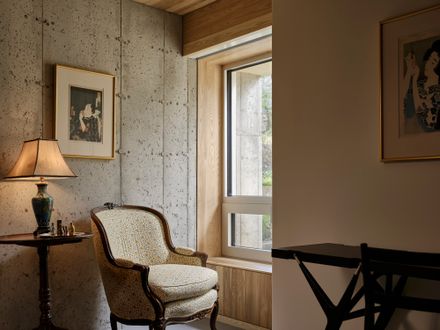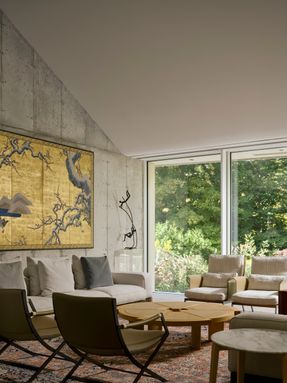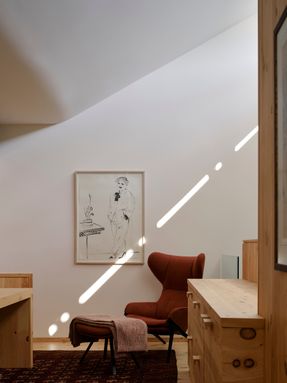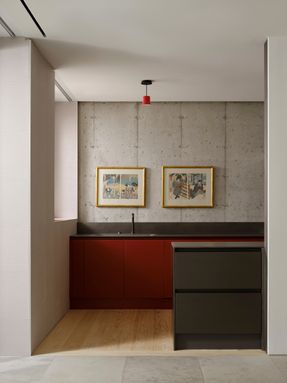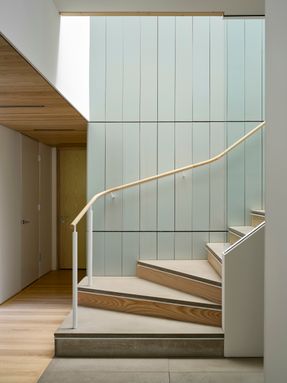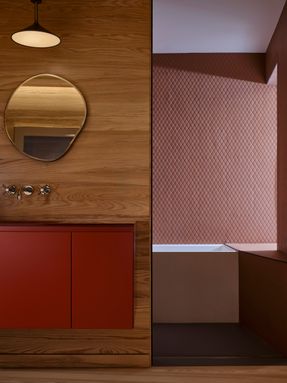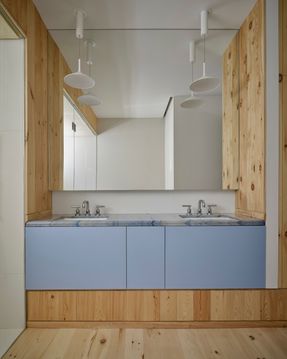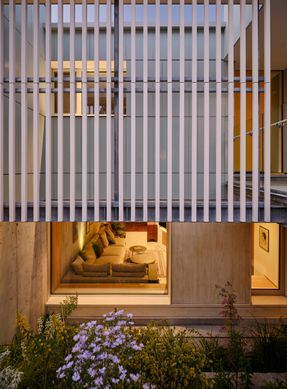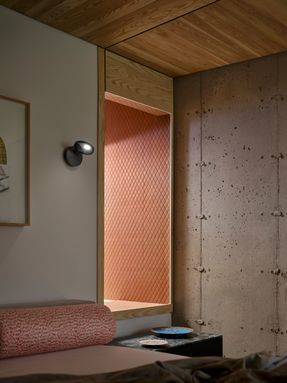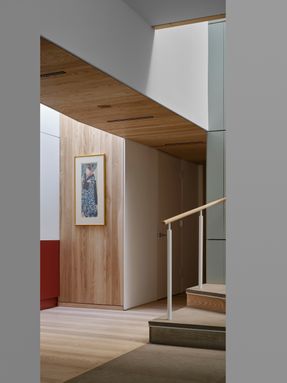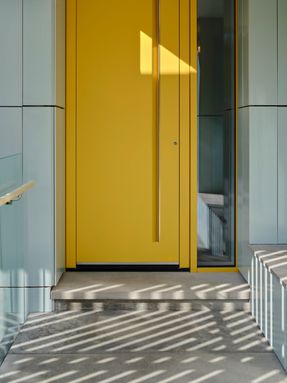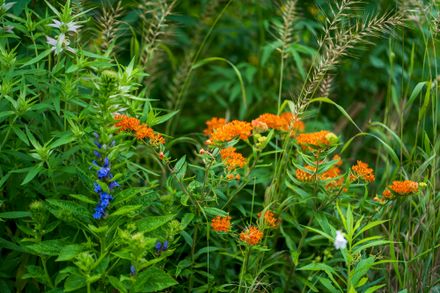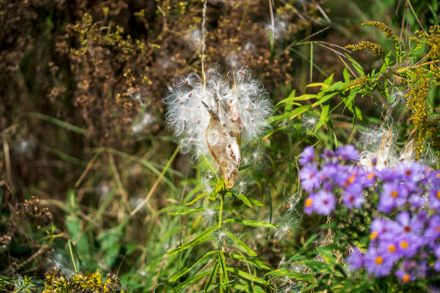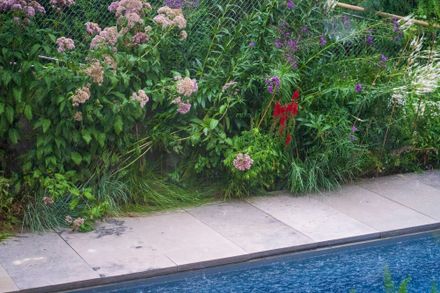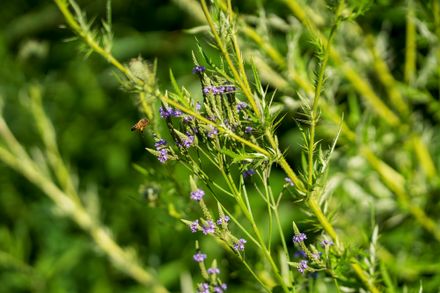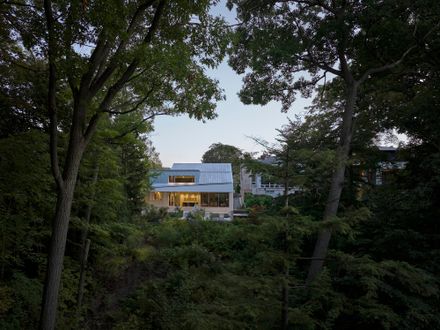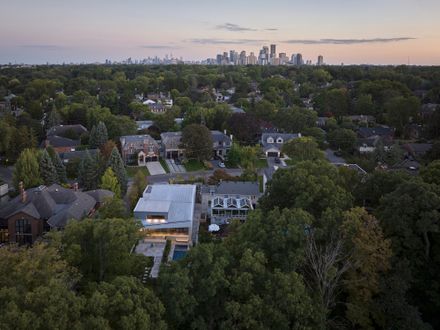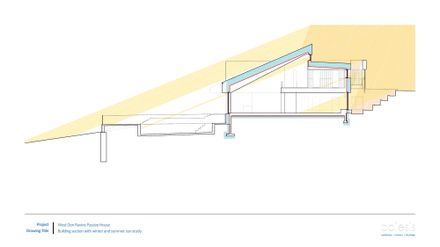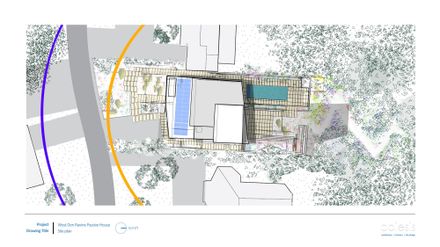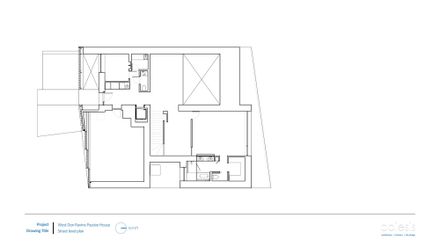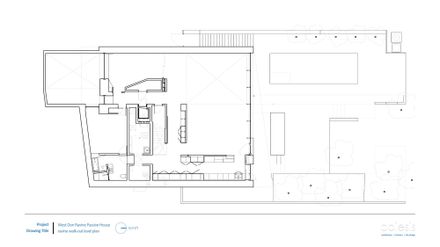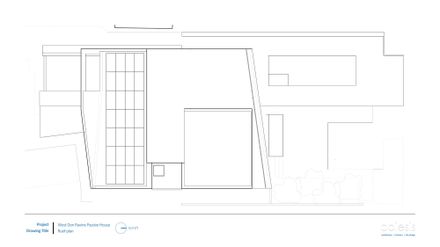
West Don Ravine Passive House
ARCHITECTS
Poiesis Architecture
LEAD ARCHITECT
Gregory Rubin
MANUFACTURERS
Accoya, Artemide, Guardian Glass , Limestone, Lumentruss, Mutina, Nbk North America, Shueco, Vanair
PASSIVE HOUSE CERTIFICATION
Passive House Institute Us
CIVIL CONSULTANTS
Urban Watershed Group
STRUCTURAL ENGINEERING
Moses Structural Engineers
PLANTING
Living City Native Gardens
ARCHITECTURE TEAM
J. Alejandro Lopez, Taylor Charbonneau, Alex Willms
STONEWORK
J. Garfield Thompson Landscape
CONSTRUCTION MANAGEMENT
Derek Nicholson Construction Inc.
PHOTOGRAPHS
Doublespace Photography, Jeremy D Mathers
MILLWORKS
Scavolini Toronto
AREA
347 M²
YEAR
2022
LOCATION
Toronto, Canada
CATEGORY
Houses, Sustainability
Text description provided by architect.
Set along the wooded edge of Toronto's Don Valley, the West Don Ravine Passive House is the city's first residence to be certified under PHIUS+ (Passive House Institute US).
Designed by Poiesis Architecture for the architect's parents, the house replaces a former three-storey structure with a resilient, fully electric bungalow organized across two levels: a discreet entry from the street above, and a generous walkout floor below, oriented to the forested ravine.
The design embraces Passive House principles from the outset, achieving super-insulated, airtight construction with minimal energy loads.
Driven by a desire for climate resilience following the 2013 ice storm, the owners sought a durable, low-maintenance home that would support aging in place while remaining deeply connected to its landscape.
With its tight envelope, high-performance windows, and strategic glazing, the house reduces heating and cooling energy by over 90%, enabling all-electric operation powered by renewables.
At the centre of the plan, a sunken garden draws light from south to north, anchoring the home's circulation and linking the two floors.
To the north, a full-height glass façade opens to the ravine through a series of outdoor terraces, while a terracotta-screened mezzanine defines the threshold between private and public spaces above.
Interior materials reflect the home's environmental ethic: terracotta, local limestone, exposed concrete, and reclaimed pine frame a series of simple, well-lit rooms that prioritize comfort, acoustics, and indoor air quality.
The site design restores and enhances the native ecology of the ravine slope.
Working within ecological setback limits and the footprint of the original foundation, the team replaced hard landscaping with native perennials and understory plantings suited to the site's microclimate.
This strategy, developed in collaboration with local ecologists, resulted in a naturalized, no-guardrail descent into the ravine — an extension of the home's seamless relationship to its setting.
The project also became a testing ground for the practice itself. In navigating the Passive House certification process, Poiesis assembled a technical team focused on envelope design, ventilation, and shading systems.
Unexpected delays during COVID-19 became an opportunity to deepen research into local biodiversity and urban forest conservation. The resulting stewardship program now supports ongoing community learning along the ravine.
For Poiesis Architecture, the project embodies a broader ethos: that high-performance homes can be elegant, contextual, and deeply rooted in place.
West Don Ravine Passive House is both a family home and a prototype for resilient residential design in a changing climate.


