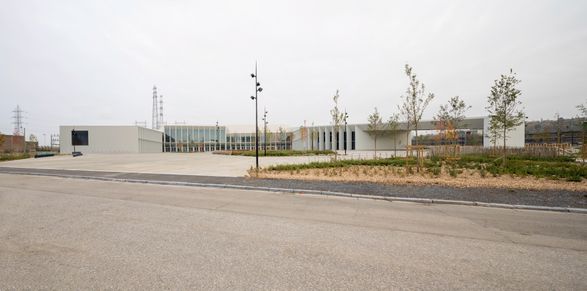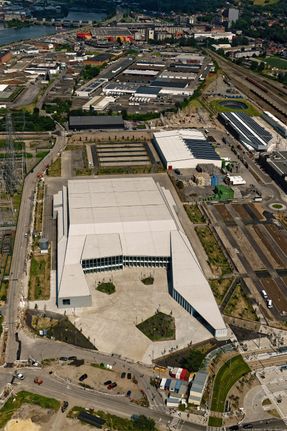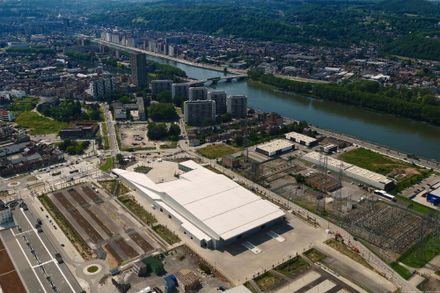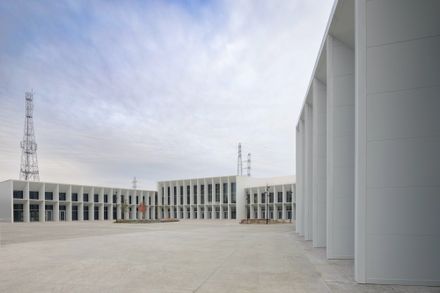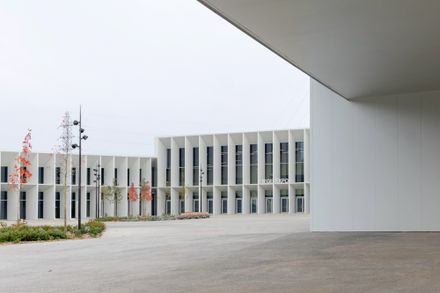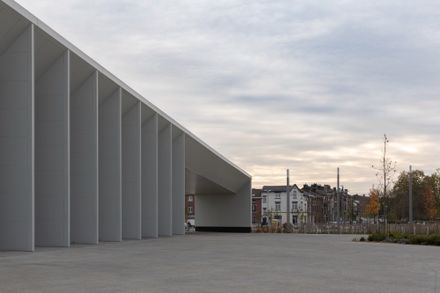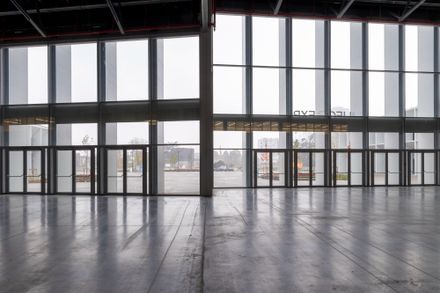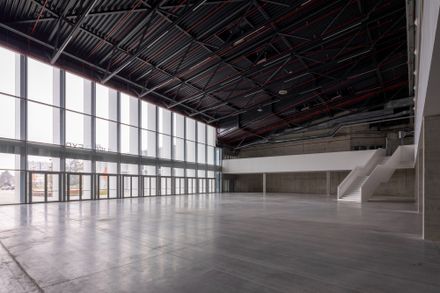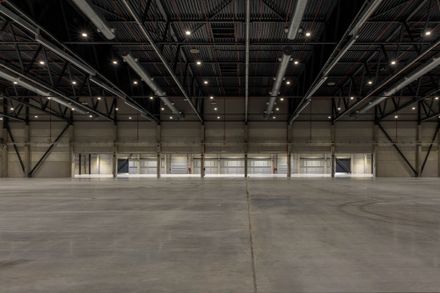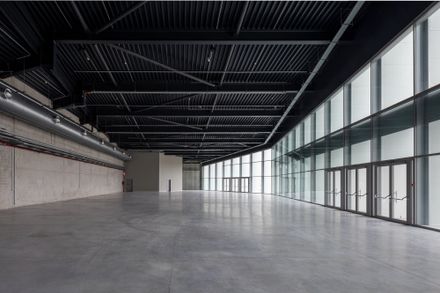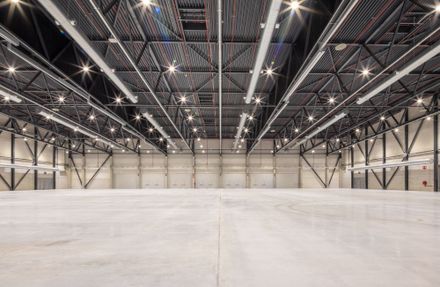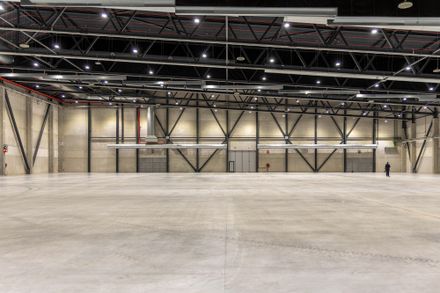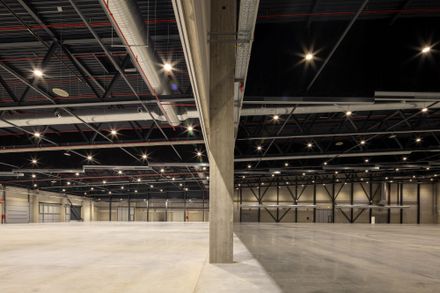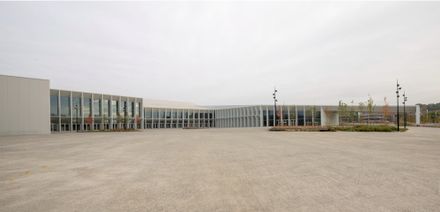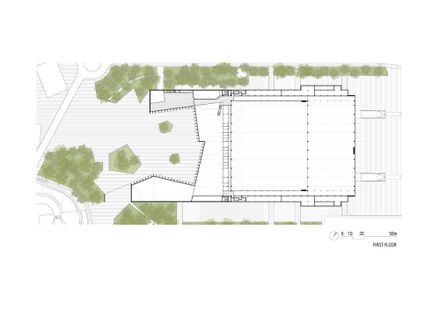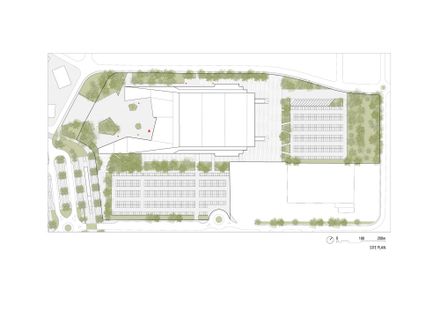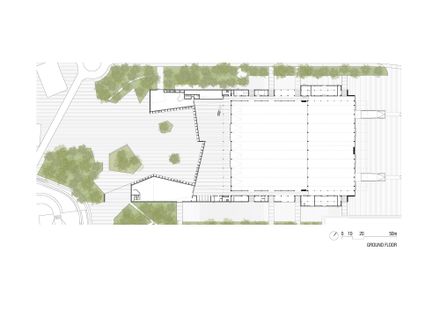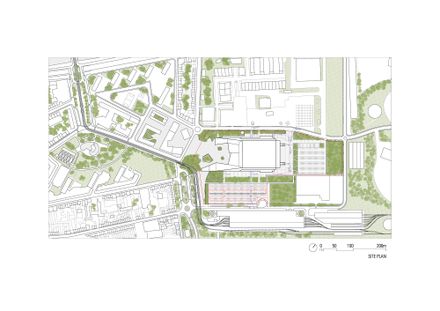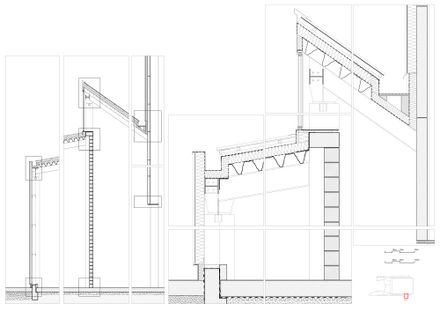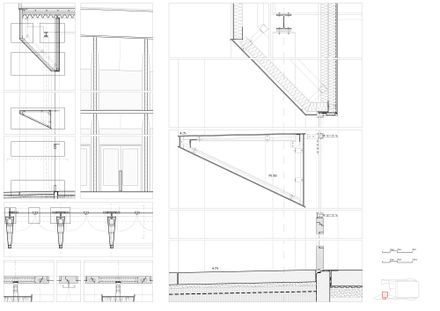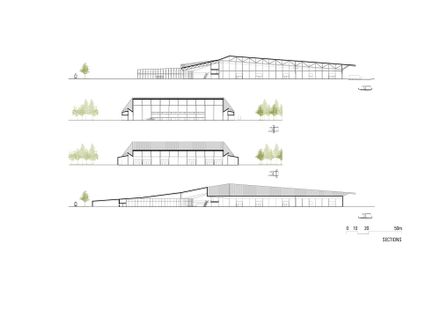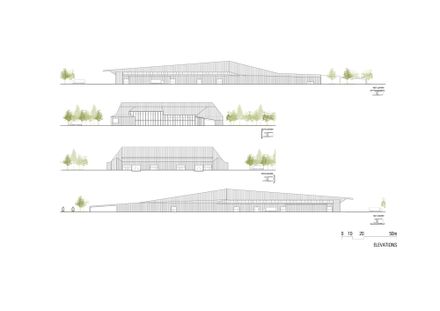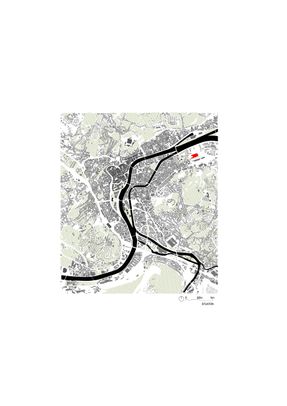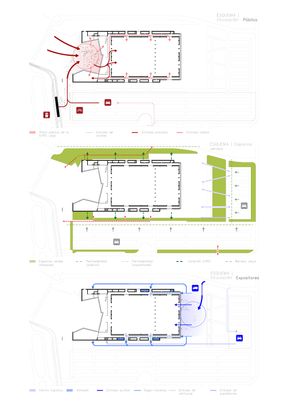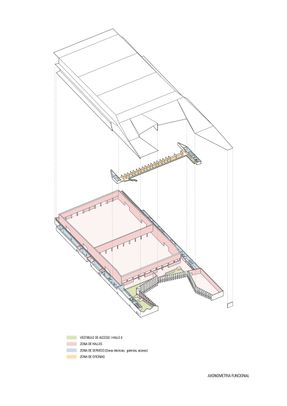
LIÈGE EXPO Exhibition Hall
ARCHITECTS
Francisco Mangado
MEP CONSULTANTS
Sweco Bet
LEAD ARCHITECTS
Francisco Mangado - Mangado Y Asociados S.l. En Colaboración Con Archipelago Architects
ARCHITECTURE OFFICE
Archipelago Architects
STRUCTURAL CONSULTANTS
Bureau Greisch
LEAD TEAM
Francisco Mangado, Esther Sanchis, Gian Marco Prisco, María Martínez Morón, Idoia Alonso Barberena, Alejandro Tarrazona, María Aragoneses
LANDSCAPE ARCHITECTS
Proap
ACOUSTIC CONSULTANTS
Edia
ENVIRONMENTAL SUSTAINABILITY CONSULTANT
Matriciel
PHOTOGRAPHS
Juan Rodríguez
YEAR
2024
LOCATION
Liège, Belgium
CATEGORY
Exhibition Center
Text description provided by architect.
The project proposes the construction of a fairground of 21,300 m² in the Belgian city of Liège, located in a transitional area between an industrial zone and a neighborhood of residential towers from the 1960s, predominantly inhabited by emigrants from Southern Europe.
The site, previously occupied by industrial buildings and subjected to extensive decontamination operations, is situated in an urban environment that is poorly qualified but holds potential for transformation due to the presence of notable pieces of modern architecture.
Although fairgrounds usually adhere to criteria of efficiency, featuring large, bland, and functional spaces without architectural pretensions, this project advocates for a more ambitious vision.
While not compromising on the logistical requirements and mass visitor mobility, the building aims to actively contribute to the urban improvement of the immediate surroundings.
The design strategy clearly differentiates the access areas. Towards the residential sector, from where the public will arrive, are the more civic-oriented spaces: main entrances, restaurants, cafés, offices, and less massive exhibition areas.
In contrast, the logistical access points, necessary but generating interference, are located at the opposite end, next to the industrial area. This way, the large exhibition areas remain in the center, isolated from the most conflicting flows.
A key decision is the creation of an access plaza open to the city and enclosed on three sides by the building's arms.
This plaza not only enhances the urban scale of the fairground but also provides a space for public events such as concerts or performances, strengthening the connection between the fairground and city life.
Moreover, the arrival of the tram, which connects this new plaza with the center of Liège, further reinforces the urban character of the project.
The plaza, with its perimeters housing cafés and restaurants, is conceived as a new center of life for the neighbors, offering services that are currently lacking and generating economic opportunities both for the management of the fairground and the neighborhood.
Therefore, the building not only fulfills its function as an exhibition space but also becomes an "ambassador" of the city to visitors.
Regarding the construction solution, the exhibition areas, which are large and flexible (capable of being joined into a single space), allow for truck entry to facilitate event setup, such as the recent national equestrian championship.
The metal structure spans distances of up to eighty meters, while the visible installations are arranged in a rigorous manner.
The interior is characterized by the predominant use of exposed concrete, and the exterior is resolved through pre-coated metal panels on facades and roofs, emphasizing the sobriety and functionality of the whole.


