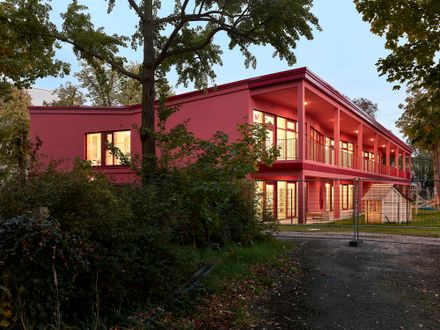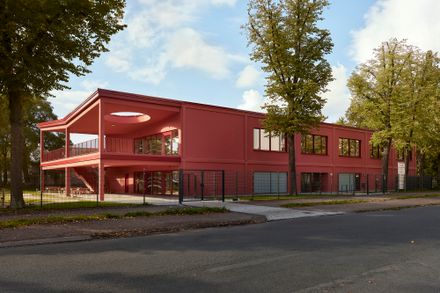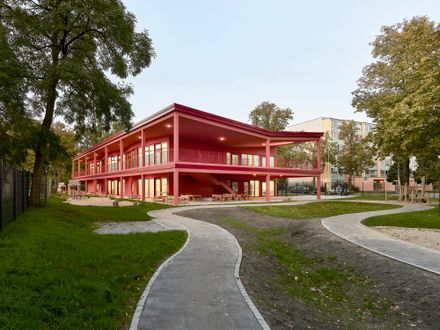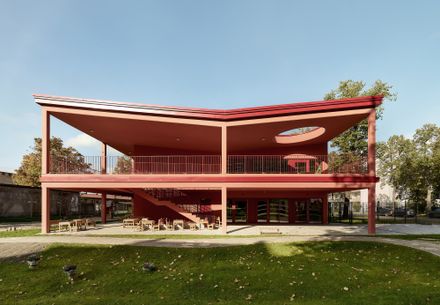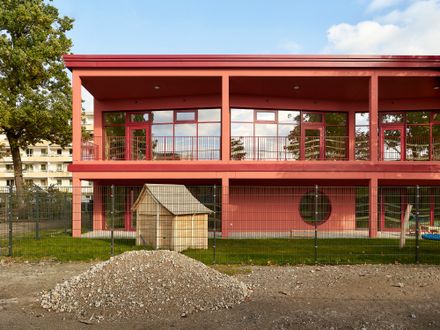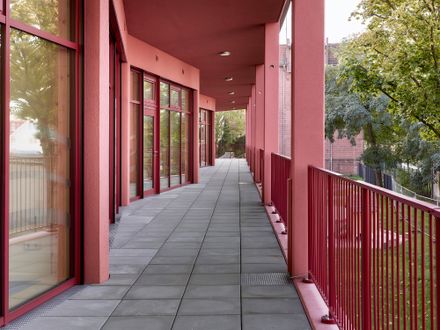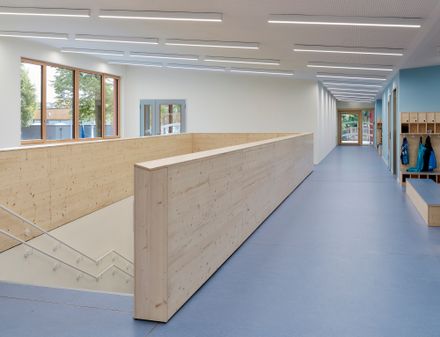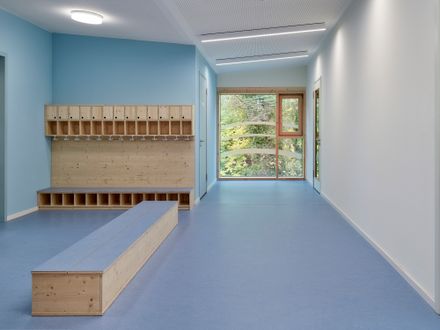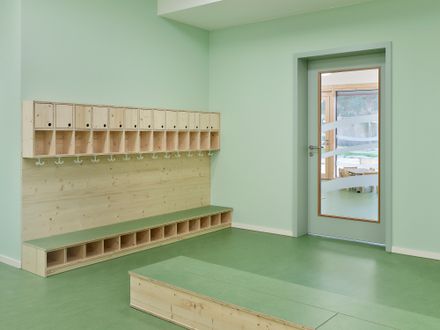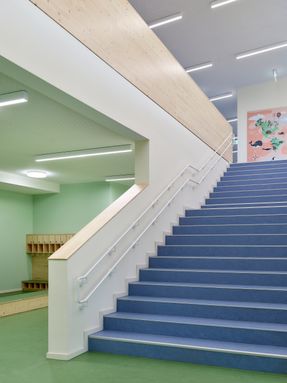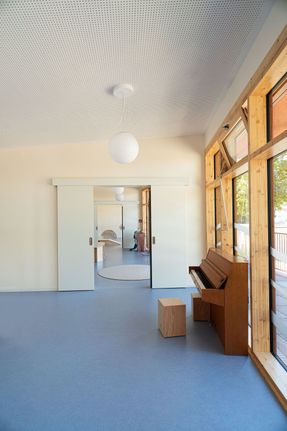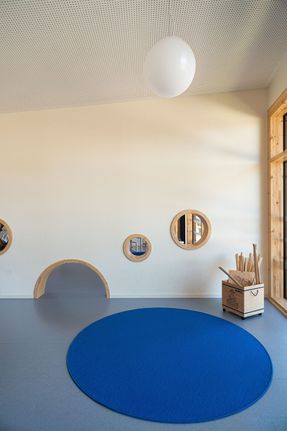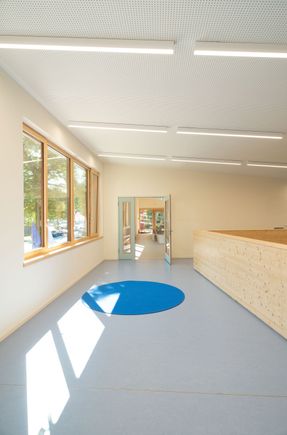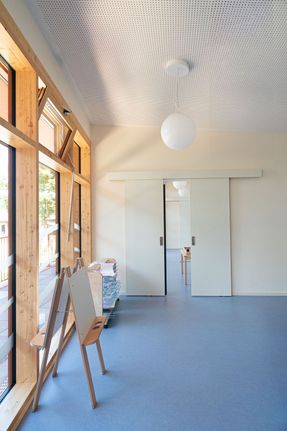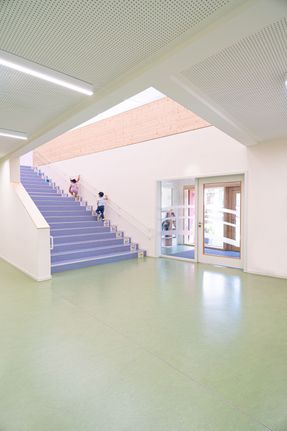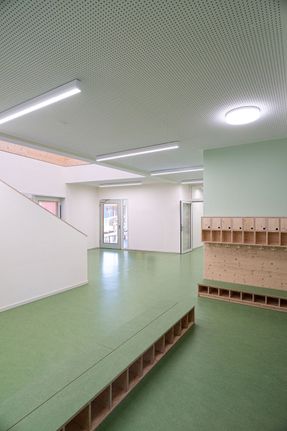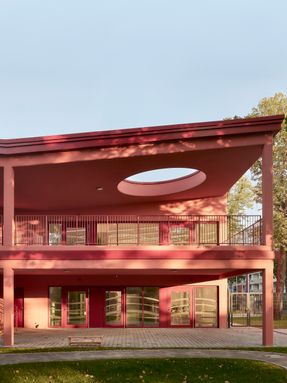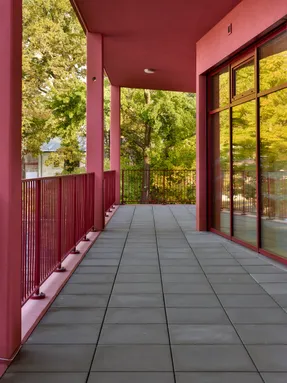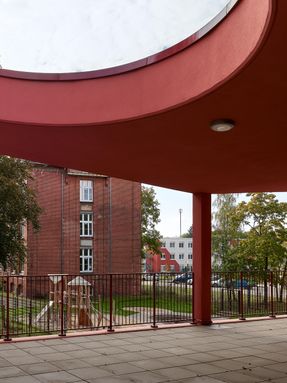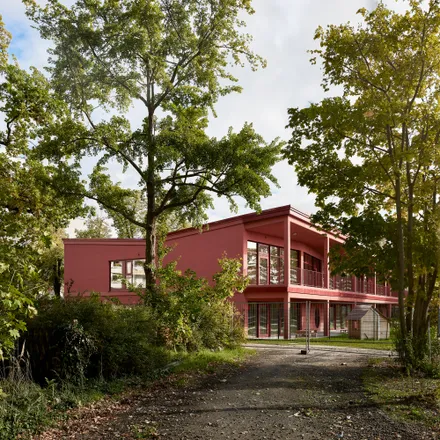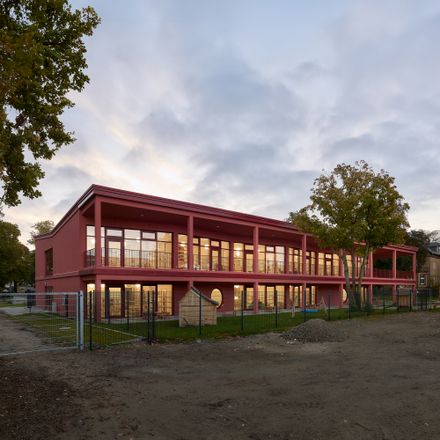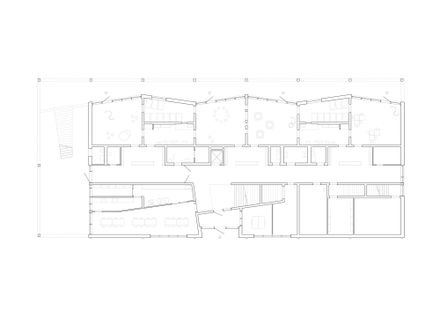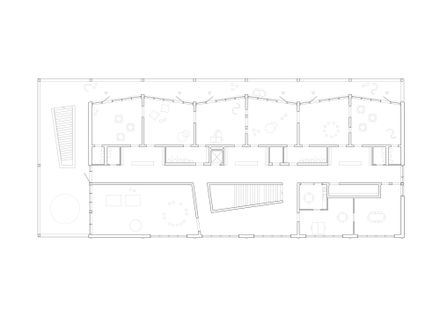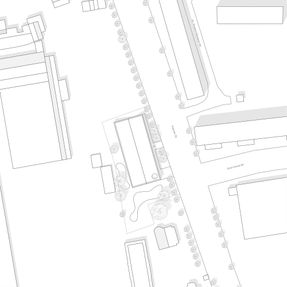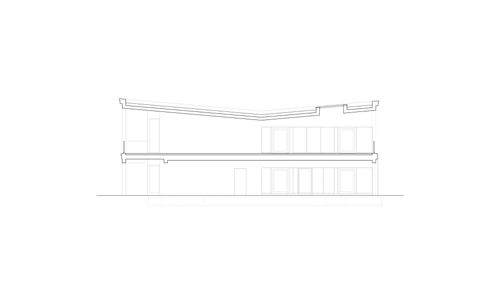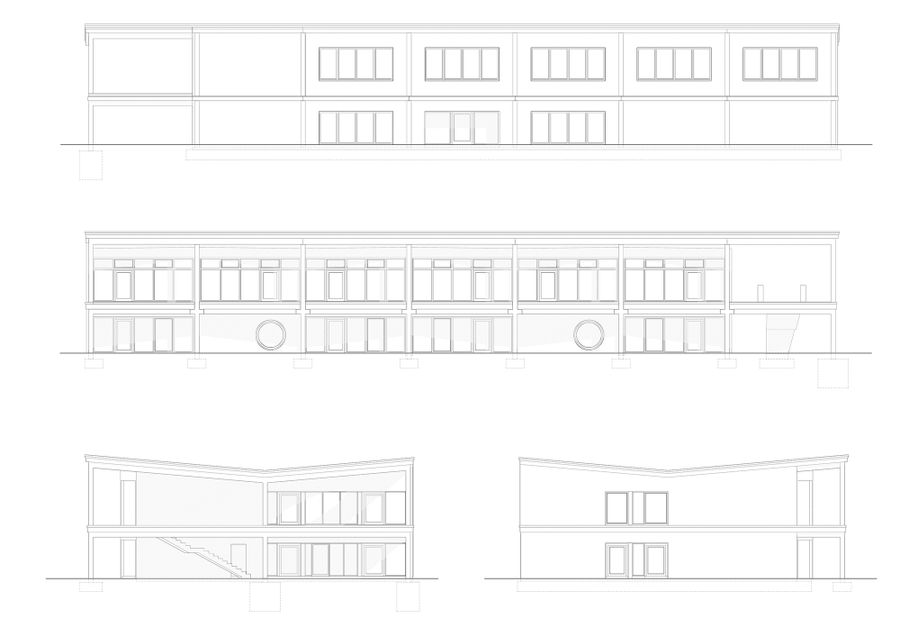
Kita Spreeklang
ARCHITECTS
Schoener Und Panzer Architekten Bda
CLIENT
Dr. P. Rahn & Partner
MANUFACTURERS
Alsecco, Forbo, Rzb Lighting, Warema
LEAD ARCHITECT
Michael Schoener
STRUCTURAL ENGINEERING
Pichler Ingenieure Gmbh
LANDSCAPE ARCHITECTURE
Arbeitsgruppe Landschaftsarchitekten
FIRE PROTECTION ENGINEERING
Bradnrat Ingenieure Für Brandschutz
PHOTOGRAPHS
Michael Moser Images, Robert Gemmel
AREA
1600 M²
YEAR
2023
LOCATION
Germany
CATEGORY
Day Care
Text description provided by architect.
On a centrally located vacant lot in Fürstenwalde/Spree, a daycare center for 130 children was built for the private school organization Rahn Education.
The new daycare center is located in the "Pintsch-Areal" in northern Fürstenwalde, a historically significant site connected to the town's industrial development.
A listed villa on the southern edge of the property and the nearby ice cellar in the north are important examples of the area's historical architecture.
The positioning of the new building respects the existing historical layout and follows the historical building lines. The linden tree avenue along the street – a typical feature of Brandenburg's cultural landscapes – was integrated into the overall design.
To meet heritage preservation requirements, the two-story building was designed pragmatically, especially on the street-facing side, with only subtle architectural elements.
Cornices and pilaster strips on the facade reveal the building's internal structure. The butterfly roof gently bridges the eaves of the historic villa, the shed roofs of the surrounding industrial buildings, and the prefabricated housing blocks.
On the southwest side, facing the children's play area, the building opens up with an external corridor and a large play terrace.
Here, the building's strict lines dissolve: similar to the butterfly roof, the facade folds to create covered outdoor spaces that extend the group rooms.
While the basic geometry of the building remains simple, the folding facade adds dynamic depth.
The design reflects a strong sense of modesty, respecting the historical context while offering child-friendly spaces.
The interior follows a practical layout: service rooms line up along the central play corridor facing the street, while all group rooms, each with its own cloakroom and sanitary facilities, open toward the outdoor areas.
The dining room on the ground floor and a sports room on the upper floor are connected to the foyer. Additionally, the corridors can be used as extended play areas.
This creates extra space outside the group rooms, aligning with the provider's educational concept and enhancing the children's play opportunities within the building.


