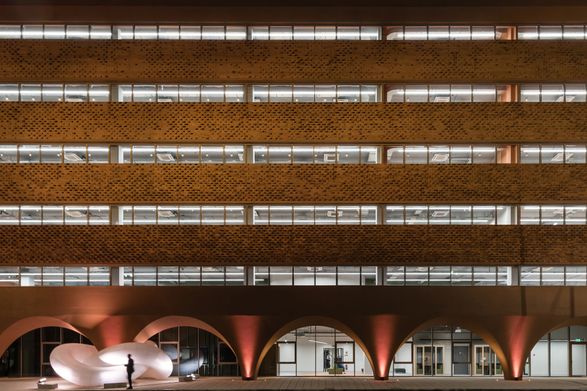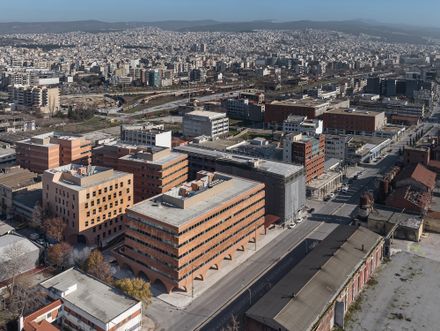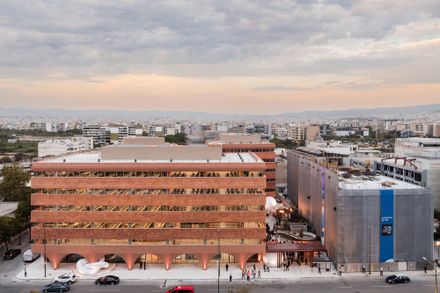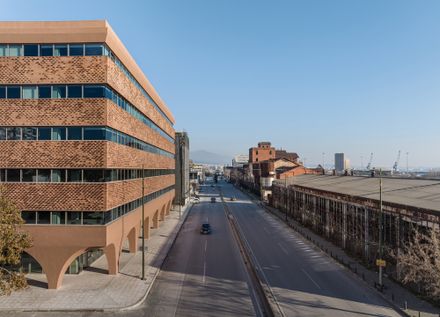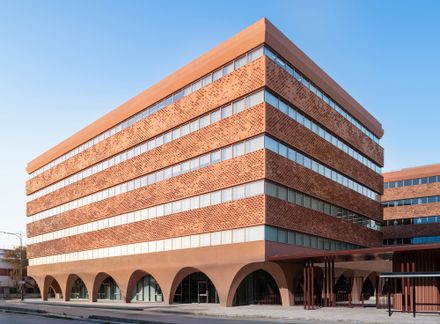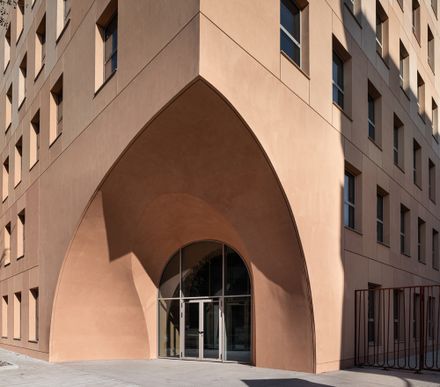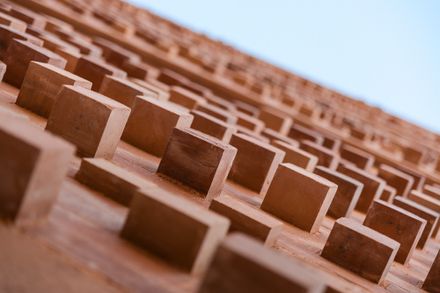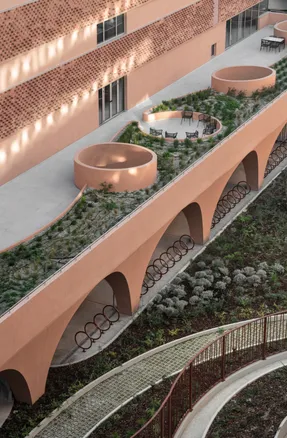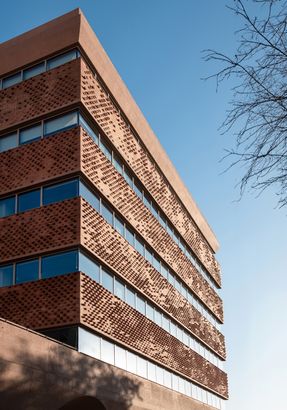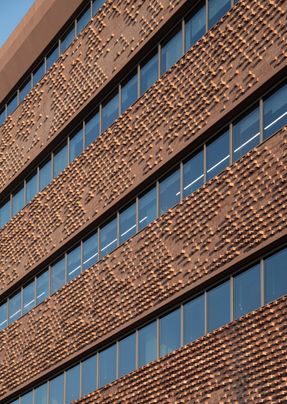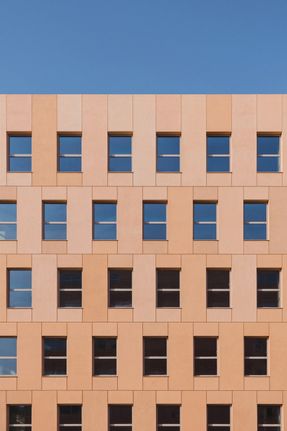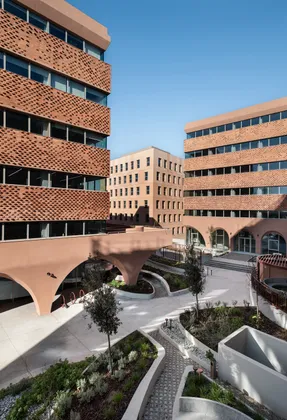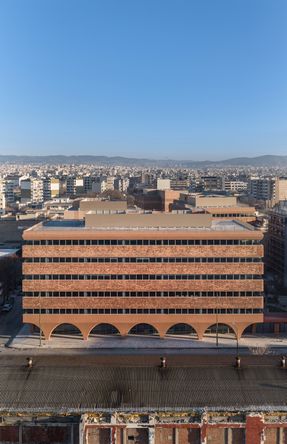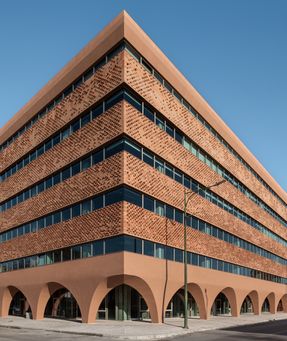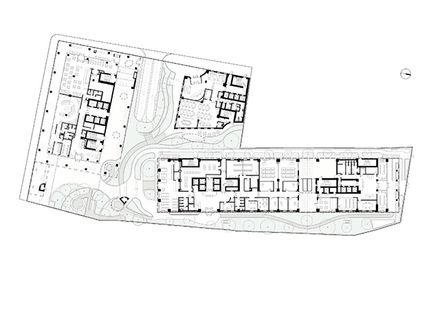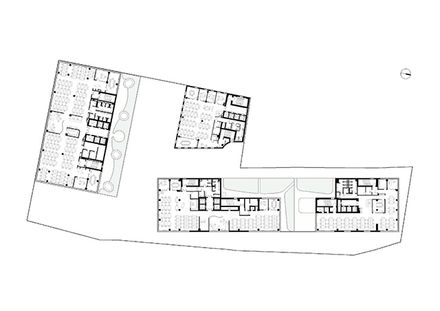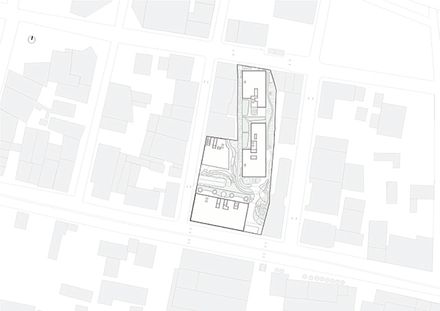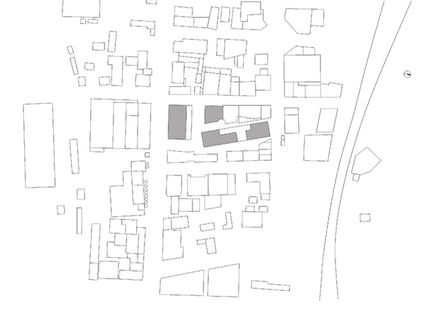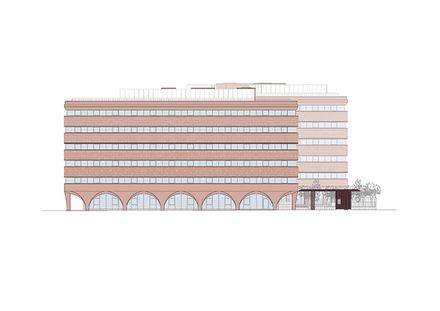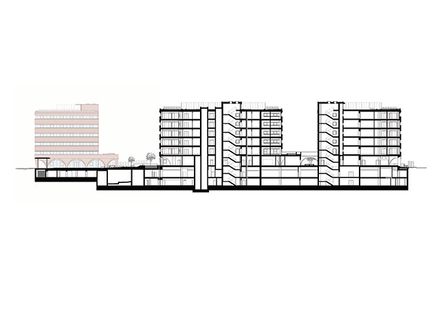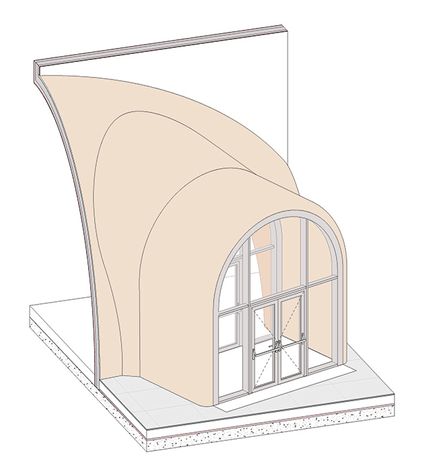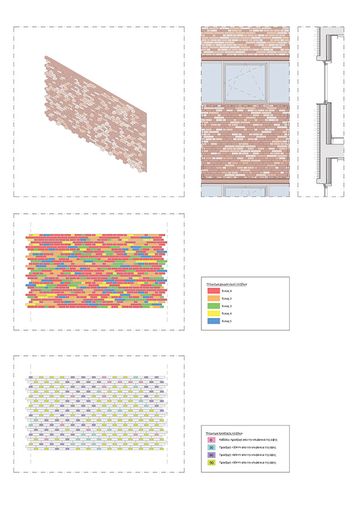
HUB26 Office Complex in Thessaloniki
ARCHITECTS
Divercity Architects
MANUFACTURERS
Keim, Sto, Elvial, Santanselmo
LEAD ARCHITECTS
Nikolas Travasaros, Dimitris Travasaros, Christina Achtypi
STRUCTURAL CONSULTANTS
P. Panagiotopoulos & Associates
LIGHTING CONSULTANTS
Last - Lighting Architecture Studio
ACOUSTIC CONSULTANTS
Theodoros Timagenis Acoustic Consultants- Architects
ENGINEERING & CONSULTING
Dcarbon, Vpc
GENERAL CONTRACTORS
Terna Sa
SERVICES AND ENVIRONMENTAL ENGINEERING
Karanasios-varsami & Associates
DESIGN TEAM
Dimitris Travasaros, Christina Achtypi, Catalin Sandru, Stefania Kontinou-chimou, Nikolai Almeida, Stavros Koumoutsos, Michalis Tzanidis, Antigoni Kolokitha
LANDSCAPE ARCHITECTURE
Agropolis
INVESTMENTS DEVELOPER
Dimand S.a.
INVESTOR
Prodea
PHOTOGRAPHS
Kim Powel Photography, Ektoras Nikolakis
AREA
31000 M²
YEAR
2024
LOCATION
Thessaloniki, Greece
CATEGORY
Office Buildings
Text description provided by architect.
HUB26 Thessaloniki's first large-scale sustainable commercial development is a modern office complex in the city's rapidly evolving western district. Spanning 31,000 sq.m., the project aims to catalyze the area's transformation, offering dynamic workspaces that adapt to evolving professional needs.
The development occupies an L-shaped plot on 26is Oktovriou Street, directly opposite the listed Fix brewery. This area is deeply connected to the city's industrial heritage.
The three buildings (A, B & C) are strategically positioned with exposed façades facing the main street to maximize sea views and establish a prominent commercial presence on 26is Oktovriou Street.
Each building has direct access to a lush central piazza, seamlessly connecting the different elements of the development. Building D consists of a monolithic architectural volume, drawing inspiration from the simple and robust design of industrial buildings.
Designed to complement its historical surroundings, HUB26 draws inspiration from three defining aspects of Thessaloniki: the city as a palimpsest, the memory of its industrial past, and the ethereal fading effect created by the city's mist.
Drawing from the monolithic, robust form of the Fix brewery and the geometry of its silos, the ground floor is sculpted into a colonnade, forming an inviting arcade that welcomes visitors.
The upper volume, subdivided into horizontal layers, reflects the city's continuous history—famously built as a palimpsest, where layers of time are superimposed.
The façade features custom-designed ceramic bricks arranged in a three-dimensional pattern, using five shades of terracotta.
A gradient effect, transitioning from darker hues at the base to lighter tones at the top, creates the illusion of the building dissolving into the mist.
Developed using BIM technology, the project underwent extensive digital analysis to optimize façade implementation.
Specialized research, in collaboration with S. Anselmo, resulted in the creation of bespoke ceramic bricks that balance aesthetic appeal with technical precision. Visits to the manufacturer's facility in Italy enabled hands-on evaluation, ensuring long-term durability through meticulous color and texture refinements.
HUB26 aspires to achieve LEED Gold certification, integrating sustainable features such as green roofs and terraces that enhance biodiversity, improve microclimate conditions, and reduce energy consumption.
The use of locally sourced materials and energy-efficient systems further minimizes environmental impact. Additionally, a landscaped outdoor area with stepped gardens provides a tranquil gathering space, fostering well-being and social interaction.
Designed to optimize natural light and ventilation, HUB26 redefines the contemporary workplace—blending past and present to create an innovative, bioclimatic business hub that promotes collaboration and sustainability.


