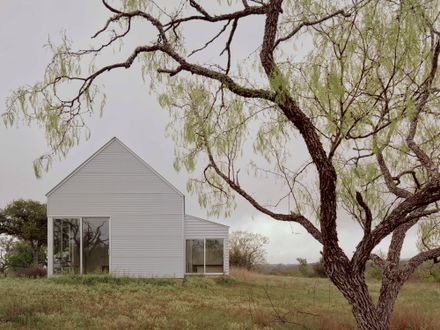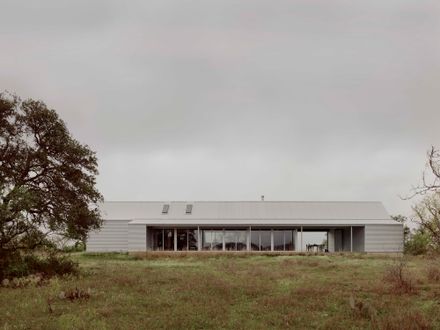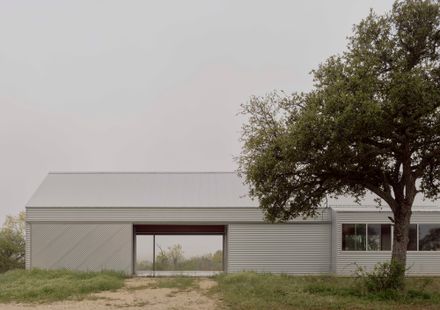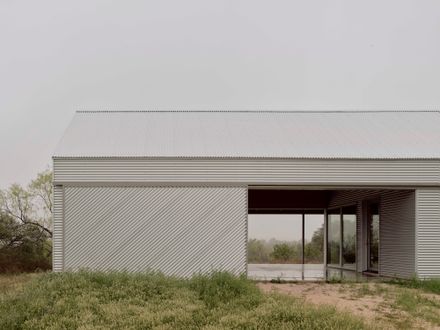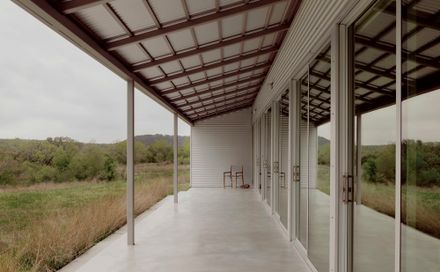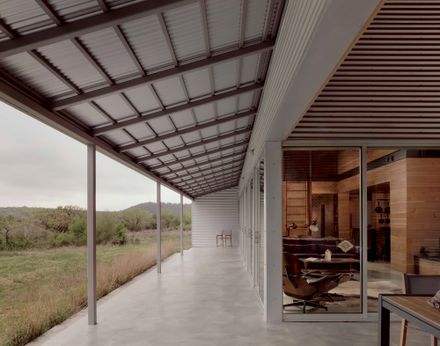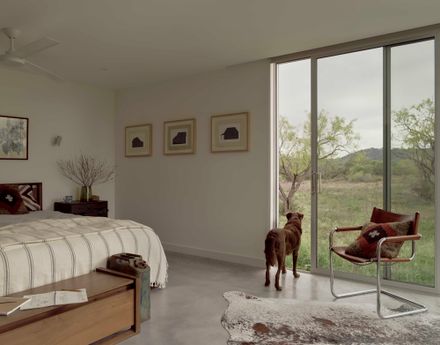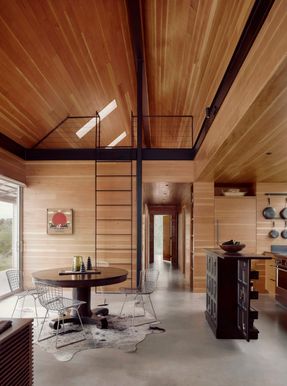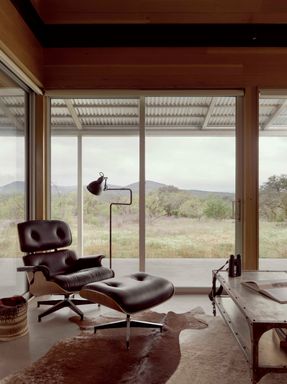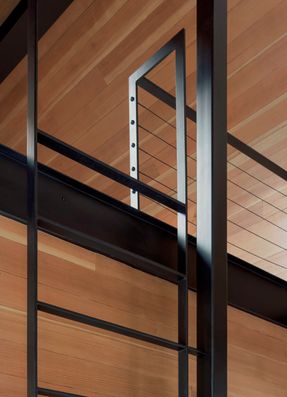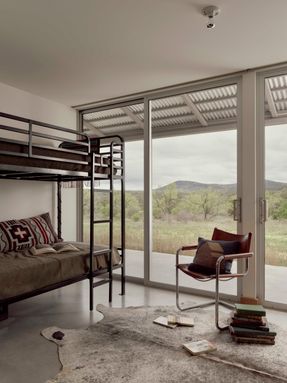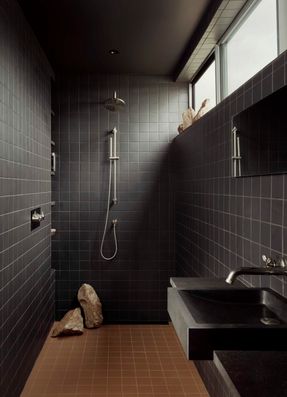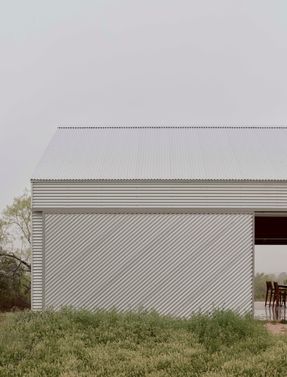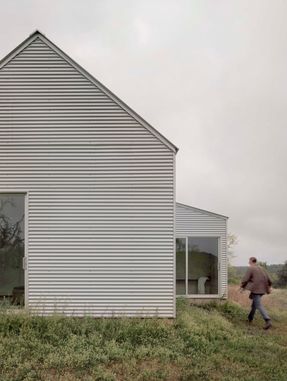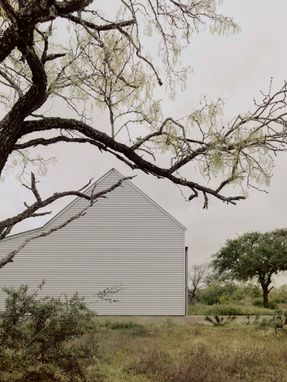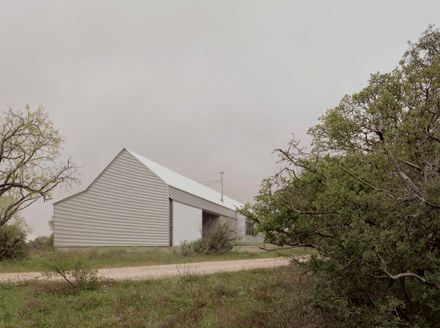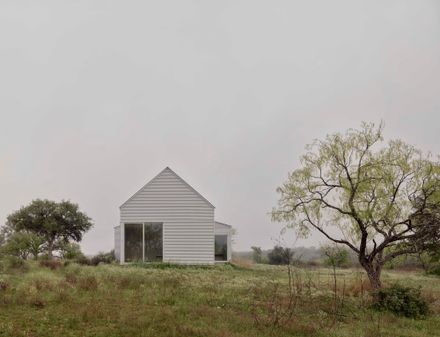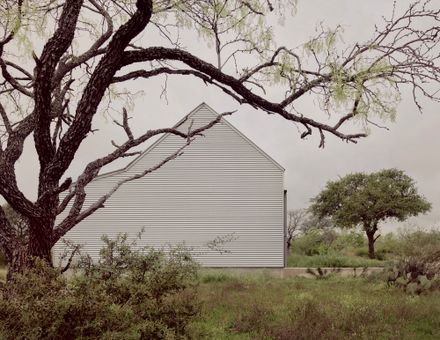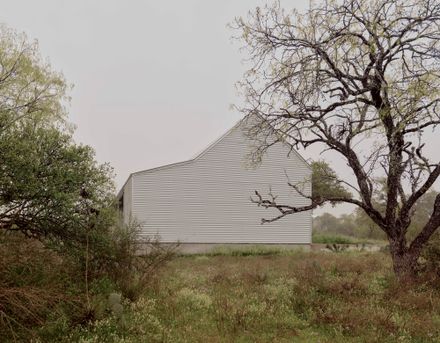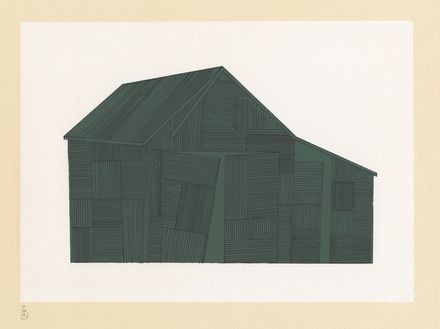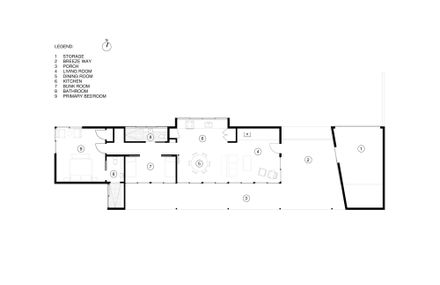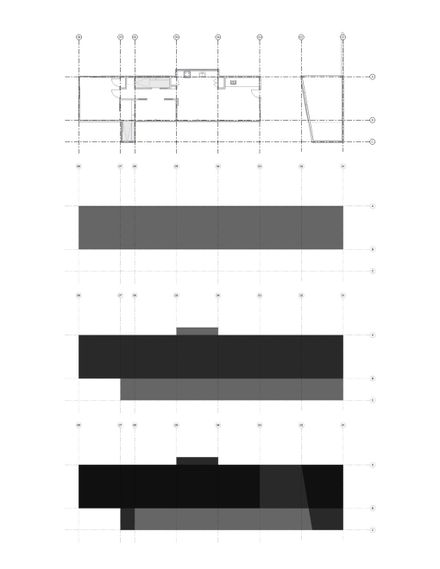MANUFACTURERS
Fisher & Paykel, Dwr, Gerkin, Kohler, Material Bank, Rbw, The Shade Store
ARCHITECTURAL DESIGNER
John Redington
STRUCTURAL ENGINEERS
Duffy Engineering
ARCHITECTS OF RECORD
Side Angle Side
STEEL FABRICATION
Citizen Build
LOCATION
Llano, United States
CATEGORY
Houses
Text description provided by architect.
Shed/House sits on a central Texas hill oriented to cast a sweeping southern view of Texas Hill Country. As you meander up the private road leading to the house, you are confronted with a blank facade that is shaped to be a common depiction of a shed.
This blank vernacular silhouette faces the public road in order to camouflage the house as a shed within the agricultural landscape. The house then extrudes from this silhouette into a linear plan organized by six rectangles that are a progression of public to private space.
As you pass the shed, you are led through a breezeway that doubles back on the view and starts the sequencing of interior spaces, which all feature a view/connection to the outside.
Built to be a family retreat, the house's influence comes from a lifelong passion project of the designer who documents and silkscreens abandoned sheds found scattered across Texas.
Silkscreen details such as misregistration are emulated into the project in areas where walls angle past steel columns, interior columns sit outside of walls and horizontal siding is broken by being installed at an angle. These intended misalignments are also meant to reflect the misalignments caused by rack and ruin found in the abandoned sheds.
As abandoned sheds gain large openings through decomposition of large portals meant for trucks and tractors, large glass sliding doors sit floor to ceiling for many options of circulation and to help cool the space passively.
These sliders also help provide the views south and are protected from the summer sun by an 8' porch roof that brings low winter light into help warm the space and keep high summer sun out for shade.
A similar que to the sheds happens inside by a sleeping loft carpeted in hemp that pays homage to hay lofts.
The house's utilitarian inspirations of building simply allow for the language of modernity expressed through minimalism.
This is present in the single use of materials such as an all-corrugated aluminum exterior, an all-wood living room, and all tile bathrooms.
This is also perpetuated by removing lighting and vents from the wood ceiling by hiding them in a steel C-channel "belt" that wraps the bottom line of the vault.
Another layer of commonality between abandoned sheds and this house is applied by using local contractors and sparse yet concise drawings that allow for improvisation and ingenuity from the builder.
Sheds are often incredible examples of timeless beauty, and 99.99% of them are not done under the guidance of an architect or designer.
While that is not to say that attention to detail was not applied and a thorough construction administration phase took place so that certain items were definitely workshopped and fixed by the collaboration of designers and builders, imperfections are embraced as a resemblance of human touch.
Lastly, the combination of old and new practices, as well as the beauty in imperfection, that are presented here are a celebration of life itself in its cyclical nature of both good and bad times.

