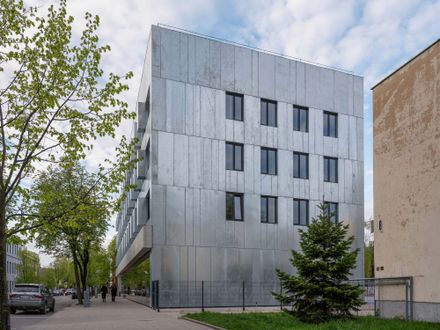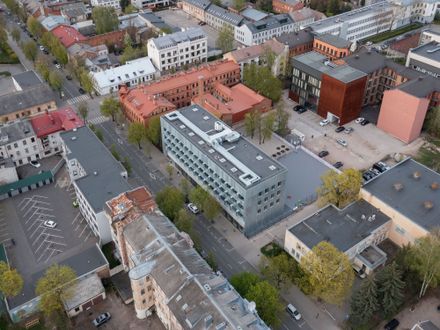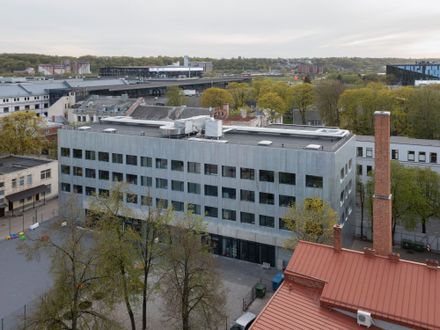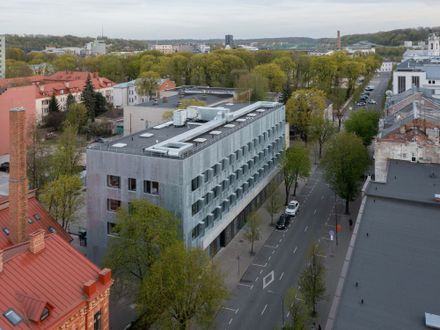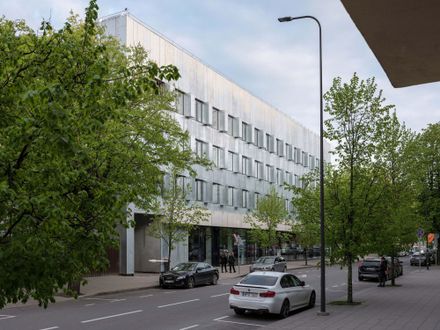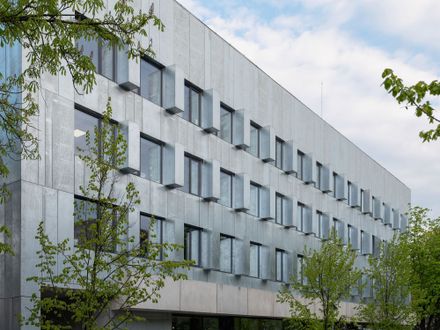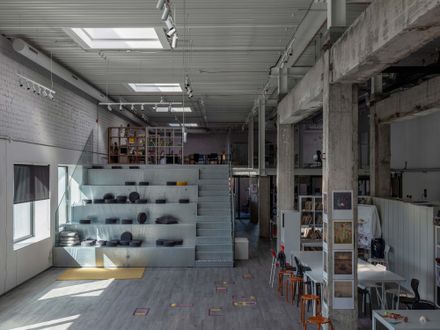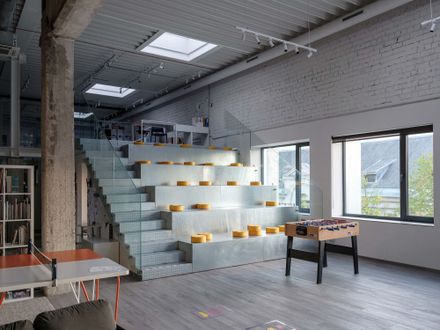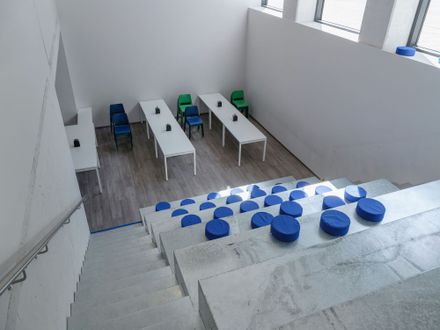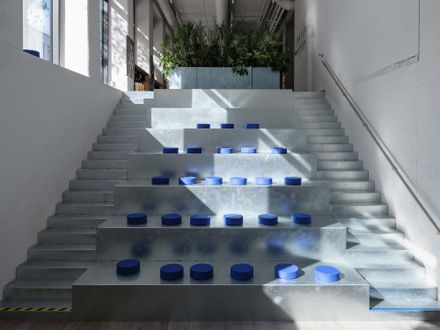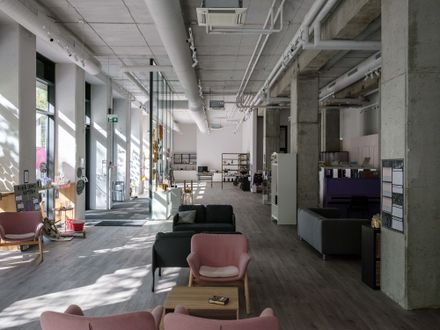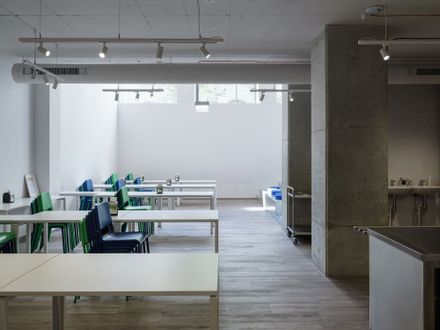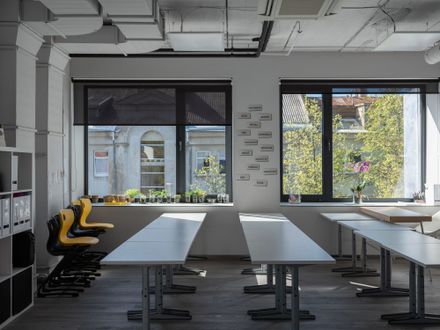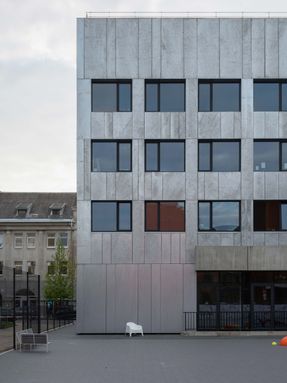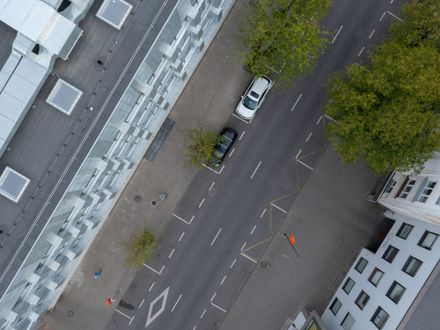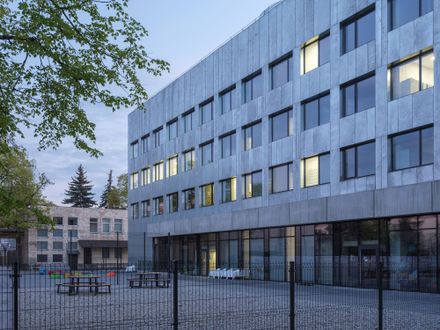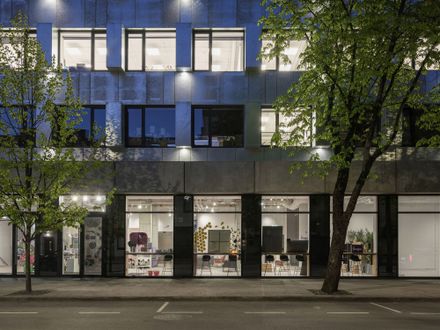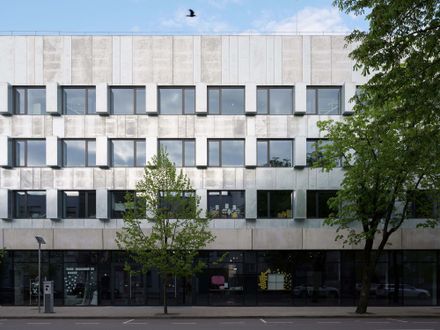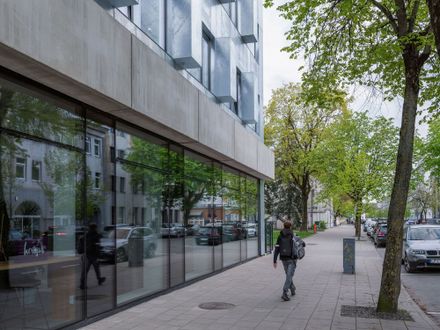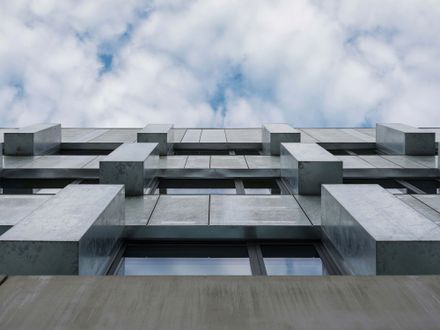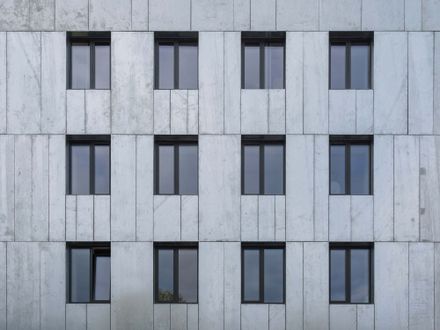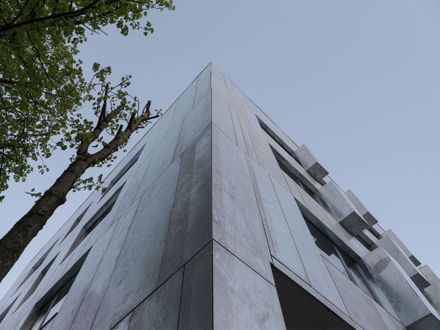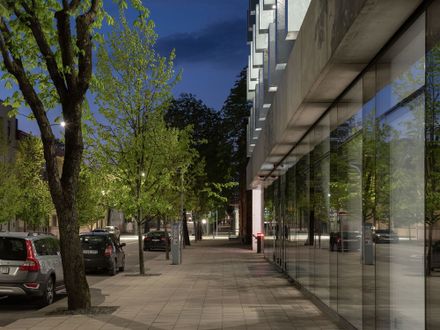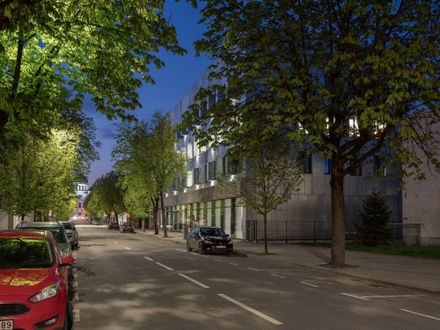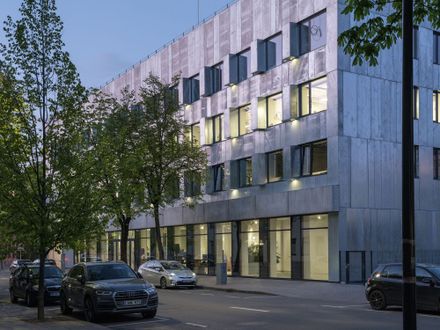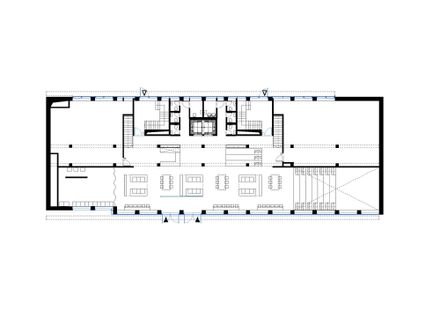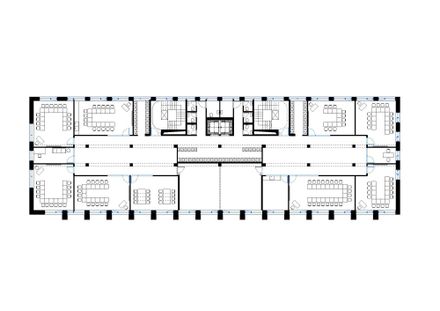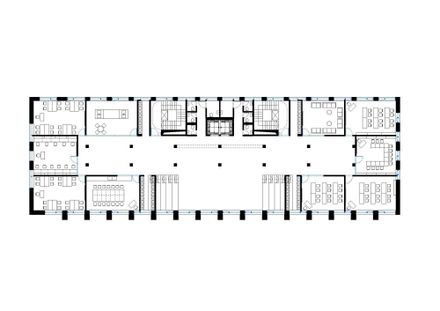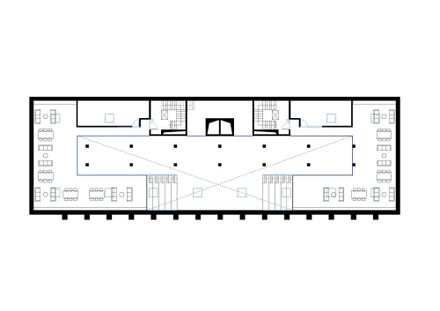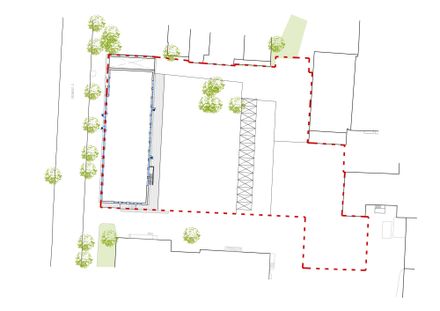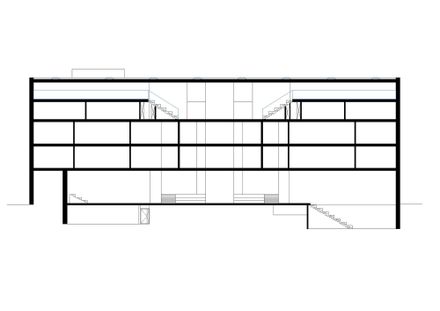
Herojus School
PROJECT MANAGERS
M. Jucius, K. Česnauskas, T. Jūras
LEAD ARCHITECTS
E.savodnikaitė, A.rimšelis, A.dzingienė, G.natkevičius
STRUCTURAL ENGINEER
M. Vaidelys, M. Cepla
PHOTOGRAPHS
Lukas Mykolaitis
AREA
3009 M²
YEAR
2023
LOCATION
Lithuania
CATEGORY
Schools
Text description provided by architect.
The building, located in the picturesque central part of Kaunas, is an important industrial site – it housed one of the largest and most significant printing presses in Lithuania, "Spindulys," which operated from 1928 to 2009.
Although the printing house, built according to a typical interwar industrial building design, was not considered an architecturally valuable structure, it was much more than just an industrial object.
It is a culturally, economically, and historically significant part of Kaunas city – this is where particularly important publications of the time were printed, and even the Lithuanian Republic's coins were minted here (including the 1925, 1936, and 1938 series).
Equally important is the fact that Kaunas, as a former industrial city, has its unique character, and preserved buildings or their fragments contribute to the preservation of that identity.
Therefore, considering the historical context and the building's potential, it was decided not to demolish it but to revitalize it by updating the exterior and adapting the interior layout for new purposes, while preserving the building's volume and characteristic industrial structure.
The goal of the building's revitalization was to adapt it to the needs of a modern and unconventional school without losing the building's character: to create functional, effective spaces for different activities, easily modifiable, and to create a dynamic, democratic, and free atmosphere within the school.
The clear philosophy of "Hero" significantly influenced the architecture and layout – this is a school where the children of the directors call them by name and where there is no principal's office or bell calling to lessons.
It's a clear spatial structure, where there are quiet, concentration-oriented rooms, but the prevailing spaces encourage inspiration, creativity, and community activities in the gathering zones.
The building is one where almost every space is used for more than one function and is never left empty: the amphitheater can be used for learning, playing, performing, and eating, the lobby is a space for reading, creative activities, meetings with parents, or even dancing.
This school aims to be more than just a place where lessons take place – it strives to be a lively, buzzing space where students, teachers, parents, and even local residents meet.
Therefore, the first floor was opened to the public – communal spaces, sports halls, and amphitheaters are used not only for teaching but also for events, markets, seminars, and performances.
All of these decisions reflect a shared desire to create a building that is not isolated from the city, but rather integrates into the environment, so that it lives in rhythm with the city and its people.
The dimensions, volume, and form of the building were not altered. The renovated building's facades were finished with smooth and volumetric galvanized steel plates, which give the building an industrial character.
Each plate is unique, differing in pattern and reacting to the environment and seasons with reflections, creating a lively and dynamic visual effect with light brushstrokes and shadows.
To emphasize the inherited industrial character, galvanized plate finishing elements were also reflected in the interior elements.
And the interior amphitheaters – these details create a different aesthetic experience and extend the school's philosophy that children enjoy growing up surrounded by real materials.
This work is both an architectural and pedagogical vision, where the modern school is not only a space for learning but also a space for creative freedom, inspiring children both for academic achievement and personal development.
By embracing the "Hero" philosophy, the building has become a newly revitalized key element of the city's urban fabric, connecting the past with the present and creating a unique space where teachers, children, parents, and the public can learn and grow together.


